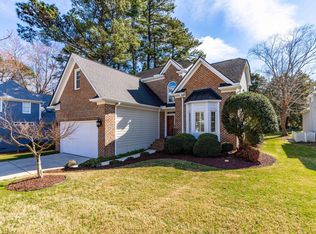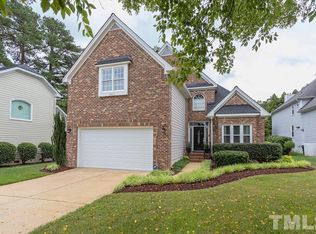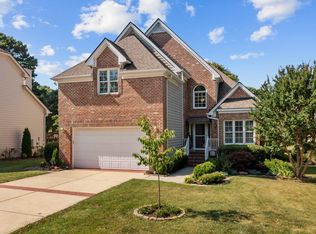Sold for $650,000
$650,000
2905 Hawtree Dr, Raleigh, NC 27613
4beds
2,845sqft
Single Family Residence, Residential
Built in 1993
7,840.8 Square Feet Lot
$632,500 Zestimate®
$228/sqft
$2,974 Estimated rent
Home value
$632,500
$595,000 - $670,000
$2,974/mo
Zestimate® history
Loading...
Owner options
Explore your selling options
What's special
Welcome to this beautiful, well-cared for home in Wildwood Green. The open and spacious floorplan invites you in. The main level has refinished hardwood floors. The front room has been used as a Home Office for the last several years. It could also be a formal dining room. The living room has a soaring ceiling with angles and skylights. It is open to the Nook and kitchen, which was updated a few years back with granite countertops, tile backsplash and painted cabinets. It includes a center island. The kitchen appliances were updated in 2023. The owner's bedroom is on the main level looking out to the backyard. The owner's bath includes two updated vanities, a garden tub and updated large shower. Upstairs are 3 bedrooms and a small office or playroom. The full bath was updated in 2010. The private backyard is well-landscaped and nicely shaded. Relax on the 12x19 Screen Porch! There is a patio for grilling and a stone patio for a firepit! All this in Wildwood Green Golf Community, that includes a club house, tennis, pickleball, and a pool.
Zillow last checked: 8 hours ago
Listing updated: October 28, 2025 at 12:25am
Listed by:
Micki Stewart 919-423-6338,
Berkshire Hathaway HomeService
Bought with:
Tim Ocampo, 305080
Costello Real Estate & Investm
Source: Doorify MLS,MLS#: 10042116
Facts & features
Interior
Bedrooms & bathrooms
- Bedrooms: 4
- Bathrooms: 3
- Full bathrooms: 2
- 1/2 bathrooms: 1
Heating
- Forced Air, Natural Gas
Cooling
- Central Air
Appliances
- Included: Dishwasher, Disposal, Electric Range, Humidifier, Ice Maker, Microwave, Refrigerator, Self Cleaning Oven
- Laundry: Laundry Room, Main Level
Features
- Bookcases, Pantry, Ceiling Fan(s), High Ceilings, Kitchen Island, Open Floorplan, Recessed Lighting, Separate Shower, Walk-In Closet(s), Walk-In Shower, Water Closet
- Flooring: Carpet, Hardwood, Tile
- Number of fireplaces: 1
- Fireplace features: Gas Log, Living Room
- Common walls with other units/homes: No Common Walls
Interior area
- Total structure area: 2,845
- Total interior livable area: 2,845 sqft
- Finished area above ground: 2,845
- Finished area below ground: 0
Property
Parking
- Total spaces: 4
- Parking features: Attached, Garage, Garage Faces Front
- Attached garage spaces: 2
- Uncovered spaces: 2
Features
- Levels: Two
- Stories: 2
- Patio & porch: Patio, Screened
- Pool features: Swimming Pool Com/Fee, Community
- Has view: Yes
Lot
- Size: 7,840 sqft
- Dimensions: 76 x 110 x 76 x 111
- Features: Corner Lot, Cul-De-Sac, Landscaped, Near Golf Course
Details
- Parcel number: 0798.13240770.000
- Special conditions: Standard
Construction
Type & style
- Home type: SingleFamily
- Architectural style: Traditional, Transitional
- Property subtype: Single Family Residence, Residential
Materials
- Brick Veneer, Masonite, Other
- Foundation: Other
- Roof: Shingle
Condition
- New construction: No
- Year built: 1993
- Major remodel year: 1993
Utilities & green energy
- Sewer: Public Sewer
- Water: Public
- Utilities for property: Electricity Connected, Natural Gas Connected, Sewer Connected, Water Connected
Community & neighborhood
Community
- Community features: Clubhouse, Golf, Pool, Tennis Court(s)
Location
- Region: Raleigh
- Subdivision: Wildwood Green
HOA & financial
HOA
- Has HOA: Yes
- HOA fee: $183 quarterly
- Amenities included: Landscaping, Maintenance Grounds, Pool, Recreation Facilities, Tennis Court(s)
- Services included: Storm Water Maintenance
Other financial information
- Additional fee information: Second HOA Fee $889.78 Annually
Price history
| Date | Event | Price |
|---|---|---|
| 8/28/2024 | Sold | $650,000$228/sqft |
Source: | ||
| 7/28/2024 | Pending sale | $650,000$228/sqft |
Source: | ||
| 7/18/2024 | Listed for sale | $650,000+126.1%$228/sqft |
Source: | ||
| 8/24/2004 | Sold | $287,500-4.2%$101/sqft |
Source: Public Record Report a problem | ||
| 4/6/2000 | Sold | $300,000+52.3%$105/sqft |
Source: Public Record Report a problem | ||
Public tax history
| Year | Property taxes | Tax assessment |
|---|---|---|
| 2025 | $4,143 +7.2% | $644,618 +4.1% |
| 2024 | $3,866 +19.8% | $619,374 +50.5% |
| 2023 | $3,228 +7.9% | $411,474 |
Find assessor info on the county website
Neighborhood: 27613
Nearby schools
GreatSchools rating
- 9/10Barton Pond ElementaryGrades: PK-5Distance: 0.4 mi
- 10/10Leesville Road MiddleGrades: 6-8Distance: 2 mi
- 9/10Leesville Road HighGrades: 9-12Distance: 2 mi
Schools provided by the listing agent
- Elementary: Wake - Barton Pond
- Middle: Wake - Leesville Road
- High: Wake - Leesville Road
Source: Doorify MLS. This data may not be complete. We recommend contacting the local school district to confirm school assignments for this home.
Get a cash offer in 3 minutes
Find out how much your home could sell for in as little as 3 minutes with a no-obligation cash offer.
Estimated market value$632,500
Get a cash offer in 3 minutes
Find out how much your home could sell for in as little as 3 minutes with a no-obligation cash offer.
Estimated market value
$632,500


