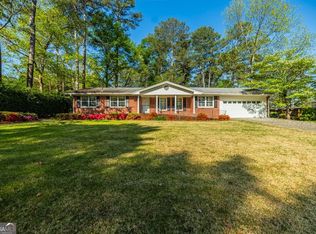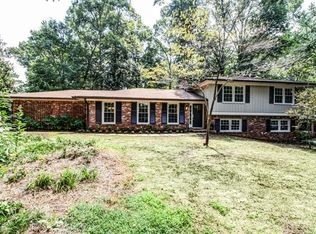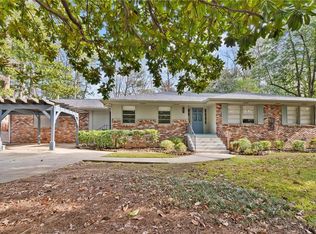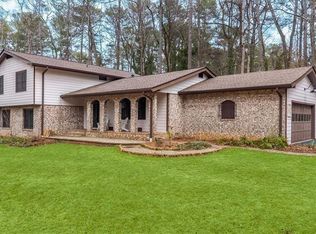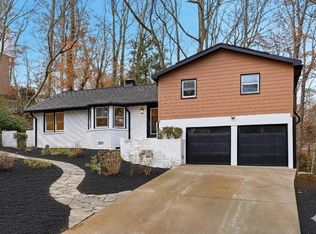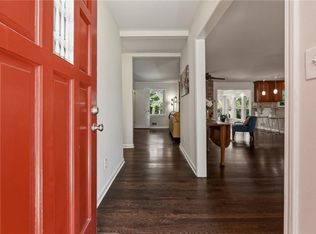NEW PRICE! Move right in! Welcome home to this stylish renovation of a charming 4 BR/3BA mid-century split-level into its modernized version, while keeping the vintage charm. The updates blend seamlessly with original features...the best of both worlds. You won't believe the amazing natural light and the gorgeous hardwood floors in this spacious split level home. Upper level has 3 bedrooms and 2 baths, living, dining, and brand new kitchen on the main. 4th bedroom, full bath, laundry and a spacious bonus room on the lower level. You will love the large screened porch and fenced yard! Fully permitted, new electrical and plumbing. Newer roof and systems. Don't miss the large storage area in the carport that could easily be converted to a garage. Briarlake Elementary is a gem! The Ponderosa is a fabulous neighborhood with the best neighbors near all things Decatur and Tucker. If you don't know about the Oak Grove area, you most certainly should! New sidewalks on Lavista will lead you to its fun shops and restaurants like Queenie's consignment, The Grove, Sprig, and Oak Grove Market. Also easy access to all highways, Emory, and the new Children's hospital.
Pending
Price cut: $23.5K (1/14)
$649,000
2906 Cartwright Dr, Decatur, GA 30033
4beds
2,267sqft
Est.:
Single Family Residence, Residential
Built in 1962
0.35 Acres Lot
$631,100 Zestimate®
$286/sqft
$-- HOA
What's special
- 83 days |
- 1,110 |
- 38 |
Zillow last checked: 8 hours ago
Listing updated: February 15, 2026 at 09:33pm
Listing Provided by:
NANCY HARRIS KEENAN,
Keller Williams Realty Peachtree Rd. 404-419-3500
Source: FMLS GA,MLS#: 7690064
Facts & features
Interior
Bedrooms & bathrooms
- Bedrooms: 4
- Bathrooms: 3
- Full bathrooms: 3
Rooms
- Room types: Bonus Room
Primary bedroom
- Features: Other
- Level: Other
Bedroom
- Features: Other
Primary bathroom
- Features: Shower Only
Dining room
- Features: Open Concept
Kitchen
- Features: Cabinets Other, View to Family Room
Heating
- Central, Natural Gas
Cooling
- Ceiling Fan(s), Central Air, Electric
Appliances
- Included: Dishwasher, Disposal, Gas Range, Gas Water Heater, Microwave, Range Hood, Refrigerator
- Laundry: Laundry Room, Lower Level
Features
- Crown Molding, Entrance Foyer
- Flooring: Hardwood, Luxury Vinyl, Tile
- Windows: None
- Basement: Crawl Space
- Number of fireplaces: 1
- Fireplace features: Brick
- Common walls with other units/homes: No Common Walls
Interior area
- Total structure area: 2,267
- Total interior livable area: 2,267 sqft
Video & virtual tour
Property
Parking
- Total spaces: 2
- Parking features: Carport, Covered, Kitchen Level, Level Driveway
- Carport spaces: 2
- Has uncovered spaces: Yes
Accessibility
- Accessibility features: None
Features
- Levels: Multi/Split
- Patio & porch: Covered, Screened
- Exterior features: Private Yard, Rain Barrel/Cistern(s), Rain Gutters, Storage
- Pool features: None
- Spa features: None
- Fencing: Back Yard,Chain Link
- Has view: Yes
- View description: Neighborhood, Trees/Woods
- Waterfront features: None
- Body of water: None
Lot
- Size: 0.35 Acres
- Dimensions: 163 x 119
- Features: Back Yard, Front Yard, Landscaped, Wooded
Details
- Parcel number: 18 163 10 005
- Other equipment: None
- Horse amenities: None
Construction
Type & style
- Home type: SingleFamily
- Architectural style: Mid-Century Modern,Other
- Property subtype: Single Family Residence, Residential
Materials
- Brick, Lap Siding
- Foundation: Block
- Roof: Composition
Condition
- Updated/Remodeled
- New construction: No
- Year built: 1962
Utilities & green energy
- Electric: 110 Volts, 220 Volts
- Sewer: Public Sewer
- Water: Public
- Utilities for property: Other
Green energy
- Energy efficient items: None
- Energy generation: None
- Water conservation: Low-Flow Fixtures
Community & HOA
Community
- Features: Near Public Transport, Near Schools, Near Shopping, Park, Playground, Restaurant, Street Lights
- Security: Carbon Monoxide Detector(s), Smoke Detector(s)
- Subdivision: Ponderosa
HOA
- Has HOA: No
Location
- Region: Decatur
Financial & listing details
- Price per square foot: $286/sqft
- Tax assessed value: $507,500
- Annual tax amount: $1,560
- Date on market: 12/7/2025
- Cumulative days on market: 214 days
- Road surface type: Paved
Estimated market value
$631,100
$600,000 - $663,000
$3,177/mo
Price history
Price history
| Date | Event | Price |
|---|---|---|
| 2/16/2026 | Pending sale | $649,000$286/sqft |
Source: | ||
| 1/14/2026 | Price change | $649,000-3.5%$286/sqft |
Source: | ||
| 12/8/2025 | Listed for sale | $672,500-0.4%$297/sqft |
Source: | ||
| 12/1/2025 | Listing removed | $675,000$298/sqft |
Source: | ||
| 11/18/2025 | Price change | $675,000-2.9%$298/sqft |
Source: | ||
| 11/4/2025 | Price change | $695,000-0.6%$307/sqft |
Source: | ||
| 10/8/2025 | Price change | $699,000-3.6%$308/sqft |
Source: | ||
| 9/11/2025 | Price change | $725,000-1.4%$320/sqft |
Source: | ||
| 8/21/2025 | Price change | $735,000-1.9%$324/sqft |
Source: | ||
| 7/18/2025 | Listed for sale | $749,000$330/sqft |
Source: | ||
Public tax history
Public tax history
| Year | Property taxes | Tax assessment |
|---|---|---|
| 2025 | $1,406 -9.9% | $203,000 +15.3% |
| 2024 | $1,560 +15.9% | $176,080 -5.6% |
| 2023 | $1,346 -10.5% | $186,440 +31.5% |
| 2022 | $1,504 0% | $141,800 +2.1% |
| 2021 | $1,504 -0.4% | $138,920 +3.4% |
| 2020 | $1,510 +2.9% | $134,400 -5.1% |
| 2019 | $1,467 +1.5% | $141,600 +22.4% |
| 2018 | $1,445 -9% | $115,720 -4.7% |
| 2017 | $1,589 +7.3% | $121,440 +0.8% |
| 2016 | $1,481 | $120,520 +27% |
| 2014 | $1,481 | $94,920 -21.7% |
| 2013 | -- | $121,160 |
| 2012 | -- | $121,160 -3.1% |
| 2011 | -- | $125,080 |
| 2010 | $1,225 | $125,080 |
| 2009 | $1,225 +10.5% | $125,080 |
| 2008 | $1,108 -4.4% | $125,080 +8.5% |
| 2007 | $1,159 | $115,320 +4.5% |
| 2006 | $1,159 +11.6% | $110,360 +3.1% |
| 2005 | $1,038 +7.6% | $107,040 +2.2% |
| 2004 | $965 +8% | $104,720 |
| 2003 | $893 +56.1% | $104,720 |
| 2002 | $572 +179.7% | $104,720 |
| 2001 | $205 | $104,720 |
Find assessor info on the county website
BuyAbility℠ payment
Est. payment
$3,520/mo
Principal & interest
$2990
Property taxes
$530
Climate risks
Neighborhood: 30033
Nearby schools
GreatSchools rating
- 6/10Briarlake Elementary SchoolGrades: PK-5Distance: 0.5 mi
- 5/10Henderson Middle SchoolGrades: 6-8Distance: 2.7 mi
- 7/10Lakeside High SchoolGrades: 9-12Distance: 1.3 mi
Schools provided by the listing agent
- Elementary: Briarlake
- Middle: Henderson - Dekalb
- High: Lakeside - Dekalb
Source: FMLS GA. This data may not be complete. We recommend contacting the local school district to confirm school assignments for this home.
