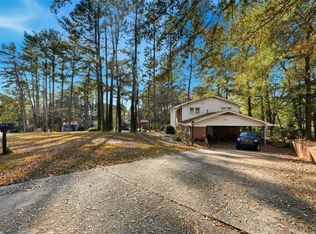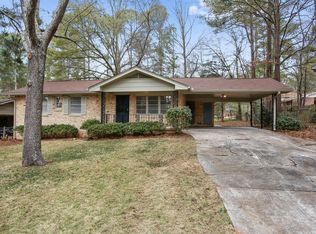Featuring new systems throughout this home boasts new water heater, roof, HVAC, and appliances? Vinyl flooring throughout the main spaces and shiplap accent walls create a modern touch on a farmhouse design. Don't miss the double living rooms on the main and lower levels. We especially love the wet bar with the wine fridge downstairs Don't let this beauty pass you by! Month-to-month lease. Place is furnished and includes internet, trash/ sewer, water, and up to $200 in electricity.
This property is off market, which means it's not currently listed for sale or rent on Zillow. This may be different from what's available on other websites or public sources.

