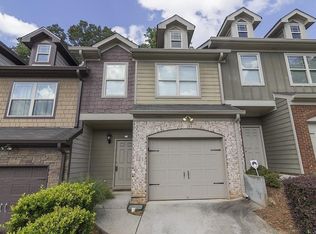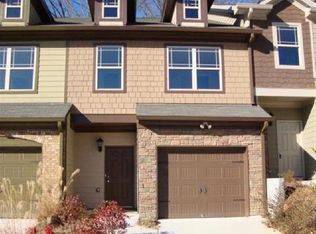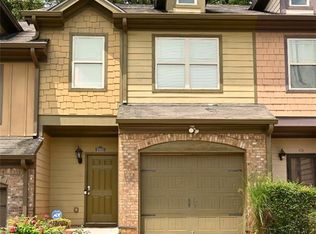Closed
$230,000
2909 Hillside Pl, Decatur, GA 30034
3beds
1,438sqft
Townhouse, Residential
Built in 2008
1,019.3 Square Feet Lot
$204,600 Zestimate®
$160/sqft
$1,825 Estimated rent
Home value
$204,600
$194,000 - $215,000
$1,825/mo
Zestimate® history
Loading...
Owner options
Explore your selling options
What's special
Welcome to this charming property that combines comfort, convenience, and a fantastic floorplan. This delightful residence boasts a one-car garage, end unit, providing convenient parking and storage space for your convenience. One of the standout features of this property is its inclusion in a homeowner's association (HOA) without rental restrictions. This offers flexibility for potential buyers, whether you're looking for a primary residence or considering it as an investment property. Enjoy the freedom to make the most of your home ownership experience. Step inside to discover a thoughtfully designed floorplan that maximizes space and functionality. The layout is perfect for both daily living and entertaining guests, making this property a truly versatile and inviting space. Situated in Decatur, this home offers the best of suburban living while being close to the vibrant city of Atlanta. Enjoy the convenience of nearby shopping and dining options, providing everything you need just moments away. Whether you're exploring local attractions or commuting to the city, this location offers the perfect blend of tranquility and accessibility. Don't miss the opportunity to make 2909 Hillside PL your new home. Schedule a showing today and experience the unique features and charm this property has to offer!
Zillow last checked: 8 hours ago
Listing updated: February 10, 2024 at 11:59am
Listing Provided by:
Matthew Nicklin,
OneSource Real Estate, LLC 678-498-6400
Bought with:
Moremi Wolcott, 383063
Maximum One Realtor Partners
Source: FMLS GA,MLS#: 7323541
Facts & features
Interior
Bedrooms & bathrooms
- Bedrooms: 3
- Bathrooms: 3
- Full bathrooms: 2
- 1/2 bathrooms: 1
Primary bedroom
- Features: None
- Level: None
Bedroom
- Features: None
Primary bathroom
- Features: Double Vanity, Separate Tub/Shower
Dining room
- Features: Great Room, Open Concept
Kitchen
- Features: Breakfast Bar, Cabinets Stain
Heating
- Central
Cooling
- Central Air
Appliances
- Included: Dishwasher, Disposal, Electric Cooktop, Electric Range, Refrigerator, Washer
- Laundry: In Hall
Features
- Other
- Flooring: Carpet, Vinyl
- Windows: None
- Basement: None
- Number of fireplaces: 1
- Fireplace features: Family Room, Gas Log
- Common walls with other units/homes: End Unit
Interior area
- Total structure area: 1,438
- Total interior livable area: 1,438 sqft
Property
Parking
- Total spaces: 2
- Parking features: Driveway, Garage
- Garage spaces: 1
- Has uncovered spaces: Yes
Accessibility
- Accessibility features: None
Features
- Levels: Two
- Stories: 2
- Patio & porch: Patio
- Exterior features: Other
- Pool features: None
- Spa features: None
- Fencing: None
- Has view: Yes
- View description: City
- Waterfront features: None
- Body of water: None
Lot
- Size: 1,019 sqft
- Features: Back Yard
Details
- Additional structures: None
- Parcel number: 15 105 06 035
- Other equipment: None
- Horse amenities: None
Construction
Type & style
- Home type: Townhouse
- Architectural style: Townhouse
- Property subtype: Townhouse, Residential
- Attached to another structure: Yes
Materials
- Other
- Foundation: Slab
- Roof: Composition
Condition
- Resale
- New construction: No
- Year built: 2008
Utilities & green energy
- Electric: 110 Volts, 220 Volts
- Sewer: Public Sewer
- Water: Public
- Utilities for property: Cable Available, Electricity Available, Sewer Available, Underground Utilities, Water Available
Green energy
- Energy efficient items: None
- Energy generation: None
Community & neighborhood
Security
- Security features: None
Community
- Community features: None
Location
- Region: Decatur
- Subdivision: Hillside Hollow
HOA & financial
HOA
- Has HOA: Yes
- HOA fee: $95 monthly
- Services included: Insurance, Maintenance Structure, Maintenance Grounds
Other
Other facts
- Ownership: Fee Simple
- Road surface type: Asphalt
Price history
| Date | Event | Price |
|---|---|---|
| 2/5/2024 | Sold | $230,000$160/sqft |
Source: | ||
| 1/27/2024 | Pending sale | $230,000$160/sqft |
Source: | ||
| 1/12/2024 | Listed for sale | $230,000+84%$160/sqft |
Source: | ||
| 7/12/2018 | Sold | $125,000+10360.3%$87/sqft |
Source: Public Record | ||
| 1/9/2018 | Listing removed | $1,350$1/sqft |
Source: PalmerHouse Properties & Assoc #8269043 | ||
Public tax history
| Year | Property taxes | Tax assessment |
|---|---|---|
| 2024 | $4,442 +11.1% | $92,000 +10.8% |
| 2023 | $3,997 +38.6% | $83,040 +41.7% |
| 2022 | $2,885 +3.6% | $58,600 +4% |
Find assessor info on the county website
Neighborhood: Panthersville
Nearby schools
GreatSchools rating
- 4/10Flat Shoals Elementary SchoolGrades: PK-5Distance: 0.7 mi
- 5/10McNair Middle SchoolGrades: 6-8Distance: 1.7 mi
- 3/10Mcnair High SchoolGrades: 9-12Distance: 3 mi
Schools provided by the listing agent
- Elementary: Flat Shoals - Dekalb
- Middle: McNair - Dekalb
- High: McNair
Source: FMLS GA. This data may not be complete. We recommend contacting the local school district to confirm school assignments for this home.
Get a cash offer in 3 minutes
Find out how much your home could sell for in as little as 3 minutes with a no-obligation cash offer.
Estimated market value
$204,600
Get a cash offer in 3 minutes
Find out how much your home could sell for in as little as 3 minutes with a no-obligation cash offer.
Estimated market value
$204,600


