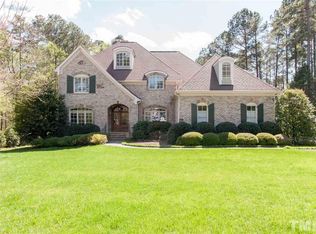Sold for $1,375,000
$1,375,000
2909 Ryton Ct, Raleigh, NC 27613
5beds
5,622sqft
Single Family Residence, Residential
Built in 2005
1.14 Acres Lot
$1,479,600 Zestimate®
$245/sqft
$6,090 Estimated rent
Home value
$1,479,600
$1.39M - $1.58M
$6,090/mo
Zestimate® history
Loading...
Owner options
Explore your selling options
What's special
Magnificent, well maintained home in Stonemoor nestled on a cul-de-sac homesite, with 2nd floor primary bedroom with sitting room, huge closet, 1st floor guest suite. Open floor plan with living open to dining room. Gourmet Kitchen with premium appliances, double ovens, huge island with large breakfast area open to family room with custom built ins and stone faced, gas fireplace. Hardwoods throughout the first and 2nd floor living areas. Large secondary bedrooms. Bonus room with vaulted ceilings. Third floor finished as game/rec room. Screened porch and deck with built in grill/bar overlook a large tree-lined backyard with room to play and plenty of privacy. Central vac, sec system, irrigation, landscape lighting, invisible fence. Speakers in family room, kitchen, primary bedroom, & screened porch, 4 zone hvac. 3 car garage.
Zillow last checked: 8 hours ago
Listing updated: October 28, 2025 at 12:03am
Listed by:
Stacey Horowitz 919-247-8759,
Long & Foster Real Estate INC/Stonehenge,
Mary Bouchard 919-539-5819,
Long & Foster Real Estate INC/Stonehenge
Bought with:
Rebekah Lindsey, 286051
Real Broker, LLC - Carolina Collective Realty
Source: Doorify MLS,MLS#: 10004246
Facts & features
Interior
Bedrooms & bathrooms
- Bedrooms: 5
- Bathrooms: 5
- Full bathrooms: 4
- 1/2 bathrooms: 1
Heating
- Gas Pack, Natural Gas, Zoned
Cooling
- Central Air, Gas, Zoned
Appliances
- Included: Built-In Electric Oven, Cooktop, Dishwasher, Disposal, Double Oven, Down Draft, Gas Cooktop, Gas Water Heater, Ice Maker, Microwave, Plumbed For Ice Maker, Stainless Steel Appliance(s), Washer/Dryer, Wine Refrigerator
- Laundry: Electric Dryer Hookup, Laundry Room, Sink, Upper Level, Washer Hookup
Features
- Bathtub/Shower Combination, Bookcases, Built-in Features, Pantry, Ceiling Fan(s), Central Vacuum, Crown Molding, Double Vanity, Granite Counters, Kitchen Island, Open Floorplan, Recessed Lighting, Smooth Ceilings, Sound System, Tray Ceiling(s), Vaulted Ceiling(s), Walk-In Closet(s), Walk-In Shower, Water Closet, Whirlpool Tub, Wired for Sound
- Flooring: Carpet, Hardwood, Tile
- Number of fireplaces: 1
- Fireplace features: Family Room, Gas Log
- Common walls with other units/homes: No Common Walls
Interior area
- Total structure area: 5,622
- Total interior livable area: 5,622 sqft
- Finished area above ground: 5,622
- Finished area below ground: 0
Property
Parking
- Total spaces: 3
- Parking features: Driveway, Garage, Garage Door Opener, Garage Faces Side
- Attached garage spaces: 3
- Uncovered spaces: 3
Features
- Levels: Three Or More, Two
- Patio & porch: Deck, Front Porch, Porch, Rear Porch, Screened, See Remarks
- Exterior features: Lighting, Rain Gutters
- Pool features: Community, Outdoor Pool
- Fencing: Invisible
- Has view: Yes
Lot
- Size: 1.14 Acres
- Features: Back Yard, Cul-De-Sac, Landscaped, Level
Details
- Parcel number: 0799059629
- Special conditions: Standard,Trust
Construction
Type & style
- Home type: SingleFamily
- Architectural style: Transitional
- Property subtype: Single Family Residence, Residential
Materials
- Brick Veneer, Fiber Cement, Shake Siding, Stone
- Roof: Shingle
Condition
- New construction: No
- Year built: 2005
Community & neighborhood
Community
- Community features: Clubhouse, Playground, Pool, Tennis Court(s)
Location
- Region: Raleigh
- Subdivision: Stonemoor
HOA & financial
HOA
- Has HOA: Yes
- HOA fee: $415 quarterly
- Amenities included: Clubhouse, Playground, Pool, Tennis Court(s)
- Services included: None
Price history
| Date | Event | Price |
|---|---|---|
| 3/13/2024 | Sold | $1,375,000$245/sqft |
Source: | ||
| 1/19/2024 | Pending sale | $1,375,000$245/sqft |
Source: | ||
| 1/3/2024 | Listed for sale | $1,375,000-11.9%$245/sqft |
Source: | ||
| 7/11/2013 | Sold | $1,560,000+52.9%$277/sqft |
Source: Public Record Report a problem | ||
| 4/5/2008 | Listing removed | $1,020,000$181/sqft |
Source: Homes & Land Report a problem | ||
Public tax history
| Year | Property taxes | Tax assessment |
|---|---|---|
| 2025 | $7,967 +9.1% | $1,242,441 |
| 2024 | $7,300 +0.7% | $1,242,441 +34% |
| 2023 | $7,252 +7.9% | $927,518 |
Find assessor info on the county website
Neighborhood: 27613
Nearby schools
GreatSchools rating
- 4/10Baileywick Road ElementaryGrades: PK-5Distance: 2.4 mi
- 8/10West Millbrook MiddleGrades: 6-8Distance: 4.6 mi
- 6/10Millbrook HighGrades: 9-12Distance: 7 mi
Schools provided by the listing agent
- Elementary: Wake - Baileywick
- Middle: Wake - West Millbrook
- High: Wake - Millbrook
Source: Doorify MLS. This data may not be complete. We recommend contacting the local school district to confirm school assignments for this home.
Get a cash offer in 3 minutes
Find out how much your home could sell for in as little as 3 minutes with a no-obligation cash offer.
Estimated market value$1,479,600
Get a cash offer in 3 minutes
Find out how much your home could sell for in as little as 3 minutes with a no-obligation cash offer.
Estimated market value
$1,479,600
