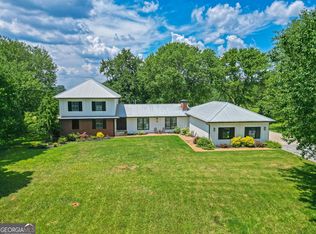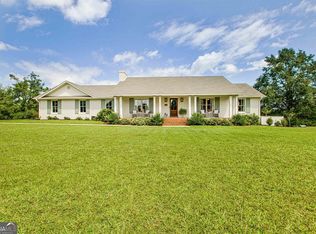Closed
$450,000
291 Morgan Mill Rd, Brooks, GA 30205
3beds
2,488sqft
Single Family Residence
Built in 1981
5 Acres Lot
$450,100 Zestimate®
$181/sqft
$3,350 Estimated rent
Home value
$450,100
$423,000 - $482,000
$3,350/mo
Zestimate® history
Loading...
Owner options
Explore your selling options
What's special
Exceptional opportunity to transform a well built brick home nestled on a five acre lot in sought after Brooks. Enjoy glorious sunsets from your front or back porch, raise chickens and plant a garden, create your own country oasis. The homestead you've been dreaming of awaits. The home features a huge primary bedroom on the main level, a spacious family room, separate dining room and kitchen. Upstairs you will find two bedrooms with a Jack & Jill bath plus a partially finished bonus room. The unfinished basement is the perfect place to tinker. The home is conveniently located near Senoia, Peachtree City, Piedmont Hospital, and the Hartsfield International Airport.
Zillow last checked: 8 hours ago
Listing updated: December 17, 2025 at 06:44am
Listed by:
Connie L Clifton-Peacock 404-557-5870,
AREA
Bought with:
Tonya Jones Group, 332120
BHHS Georgia Properties
Source: GAMLS,MLS#: 10614842
Facts & features
Interior
Bedrooms & bathrooms
- Bedrooms: 3
- Bathrooms: 3
- Full bathrooms: 2
- 1/2 bathrooms: 1
- Main level bathrooms: 1
- Main level bedrooms: 1
Dining room
- Features: Separate Room
Heating
- Electric
Cooling
- Electric
Appliances
- Included: Dishwasher, Microwave, Oven/Range (Combo)
- Laundry: Other
Features
- Master On Main Level
- Flooring: Carpet, Tile
- Basement: Boat Door,Daylight,Exterior Entry,Interior Entry,Partial,Unfinished
- Number of fireplaces: 1
- Fireplace features: Family Room, Wood Burning Stove
Interior area
- Total structure area: 2,488
- Total interior livable area: 2,488 sqft
- Finished area above ground: 2,488
- Finished area below ground: 0
Property
Parking
- Total spaces: 2
- Parking features: Garage, Kitchen Level, Side/Rear Entrance
- Has garage: Yes
Features
- Levels: Three Or More
- Stories: 3
Lot
- Size: 5 Acres
- Features: Private
Details
- Parcel number: 0422 019
Construction
Type & style
- Home type: SingleFamily
- Architectural style: Brick 4 Side,Cape Cod
- Property subtype: Single Family Residence
Materials
- Brick, Vinyl Siding
- Roof: Composition
Condition
- Fixer
- New construction: No
- Year built: 1981
Utilities & green energy
- Sewer: Septic Tank
- Water: Well
- Utilities for property: Electricity Available
Community & neighborhood
Community
- Community features: None
Location
- Region: Brooks
- Subdivision: Nolan Estates Lot C
Other
Other facts
- Listing agreement: Exclusive Right To Sell
Price history
| Date | Event | Price |
|---|---|---|
| 12/15/2025 | Sold | $450,000-9.8%$181/sqft |
Source: | ||
| 10/14/2025 | Pending sale | $499,000$201/sqft |
Source: | ||
| 9/30/2025 | Listed for sale | $499,000-5%$201/sqft |
Source: | ||
| 9/30/2025 | Listing removed | $525,000$211/sqft |
Source: | ||
| 8/26/2025 | Price change | $525,000-8.7%$211/sqft |
Source: | ||
Public tax history
| Year | Property taxes | Tax assessment |
|---|---|---|
| 2024 | $1,811 +5.3% | $245,056 +4.6% |
| 2023 | $1,719 +0.5% | $234,324 +4.7% |
| 2022 | $1,710 +10.9% | $223,876 +10% |
Find assessor info on the county website
Neighborhood: 30205
Nearby schools
GreatSchools rating
- 8/10Peeples Elementary SchoolGrades: PK-5Distance: 3.5 mi
- 9/10Whitewater Middle SchoolGrades: 6-8Distance: 5.6 mi
- 9/10Whitewater High SchoolGrades: 9-12Distance: 4.9 mi
Schools provided by the listing agent
- Elementary: Peeples
- Middle: Whitewater
- High: Whitewater
Source: GAMLS. This data may not be complete. We recommend contacting the local school district to confirm school assignments for this home.
Get a cash offer in 3 minutes
Find out how much your home could sell for in as little as 3 minutes with a no-obligation cash offer.
Estimated market value
$450,100

