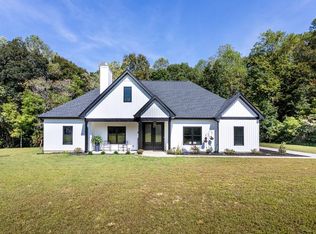Closed
$1,450,000
2910 Forge Rd, Toano, VA 23168
5beds
5,144sqft
Farm
Built in 2023
29.69 Acres Lot
$-- Zestimate®
$282/sqft
$4,170 Estimated rent
Home value
Not available
Estimated sales range
Not available
$4,170/mo
Zestimate® history
Loading...
Owner options
Explore your selling options
What's special
Welcome to Jubilee Farm, a stunning newly built craftsman-style home on 29 acres. This Multi-generational design provides spacious open-concept from Family to Kitchen & Dining. Kitchen features 9ft island, walk -in pantry w/ floor to ceiling shelves, First-floor owner's suite w/ private deck, Bath w/ dbl vanity, tiled shower, 2 wlk-in closets. Kitchenette & Sitting area, can serve as In-Law suite w/ 2 added bedrooms on 1st floor. Upstairs enjoy a great room w/ wet bar . 2 Bdrms & Sunset balcony. High-speed fiber optic internet, Fire Pit, Hot Tub, Oversized garage, Ample parking, Shed, Fenced bckyrd, Whole house generator, Irrigation. Dual Zone HVAC, Covered Porches. Maintenance free farm, with annual option to lease farm land to local farmer with payment on sale of crops. Tax abatement on the land. Horses & livestock allowed. Embrace the Joys of country Living.
Zillow last checked: 8 hours ago
Listing updated: August 26, 2024 at 12:39pm
Listed by:
Joyce O'Neill 757-718-1954,
Atlantic Sotheby's International Realty
Bought with:
Non-Member Non-Member
Williamsburg Multiple Listing Service
Source: WMLS,MLS#: 2401440 Originating MLS: Williamsburg MLS
Originating MLS: Williamsburg MLS
Facts & features
Interior
Bedrooms & bathrooms
- Bedrooms: 5
- Bathrooms: 4
- Full bathrooms: 3
- 1/2 bathrooms: 1
Primary bedroom
- Description: Two 10x9 walking closets,ceilingfan,Primary bathw
- Level: First
- Dimensions: 14.0 x 15.5
Bedroom 1
- Description: Adjacent to Hall bath, Office/Study w/kitchenette
- Level: First
- Dimensions: 11.8 x 11.6
Bedroom 2
- Description: Adjacent to Hall bath, Office/Study w/kitchenette
- Level: First
- Dimensions: 15.9 x 12.6
Bedroom 3
- Description: Closet, Attic, Walk In Storage
- Level: Second
- Dimensions: 11.9 x 13.7
Bedroom 4
- Description: Screened Covered Porch Overlooking Meadows
- Level: Second
- Dimensions: 16.0 x 14.3
Additional room
- Description: Laundry
- Level: First
- Dimensions: 13.8 x 6.0
Dining room
- Description: Design Allows 12 Seat Dining Table
- Level: First
- Dimensions: 13.8 x 17.7
Family room
- Description: Stunning View of Meadows,Firepace w/hearth
- Level: First
- Dimensions: 22.5 x 18.8
Foyer
- Description: Trey Ceiling w/Lighting
- Level: First
- Dimensions: 7.3 x 11.6
Kitchen
- Description: 10ft Island,6 burner Gas Range,Granite
- Level: First
- Dimensions: 13.6 x 20.6
Laundry
- Level: First
- Dimensions: 8.0 x 6.4
Office
- Description: Kitchenette/Pivate Entry
- Level: First
- Dimensions: 12.4 x 21.0
Heating
- Forced Air, Propane, Zoned
Cooling
- Central Air, Zoned
Appliances
- Included: Dishwasher, Gas Cooking, Disposal, Gas Grill Connection, Instant Hot Water, Microwave, Propane Water Heater, Range, Refrigerator, Tankless Water Heater, Water Purifier, ENERGY STAR Qualified Appliances
- Laundry: Washer Hookup, Dryer Hookup
Features
- Attic, Bookcases, Built-in Features, Tray Ceiling(s), Ceiling Fan(s), Dining Area, Double Vanity, Eat-in Kitchen, Granite Counters, High Ceilings, Kitchen Island, Pantry, Recessed Lighting, Walk-In Closet(s), Built In Shower Chair
- Flooring: Carpet, Laminate
- Doors: Insulated Doors, Storm Door(s)
- Basement: Crawl Space
- Has fireplace: Yes
- Fireplace features: Wood Burning
Interior area
- Total interior livable area: 5,144 sqft
Property
Parking
- Parking features: Attached, Circular Driveway, Driveway, Garage, Garage Door Opener, Oversized, Paved, Garage Faces Rear, Two Spaces, Garage Faces Side, Three or more Spaces
- Has attached garage: Yes
Accessibility
- Accessibility features: Accessibility Features, Accessible Bedroom, Accessible Doors
Features
- Levels: Two
- Stories: 2
- Patio & porch: Rear Porch, Deck, Front Porch, Patio, Porch, Screened
- Exterior features: Deck, Enclosed Porch, Sprinkler/Irrigation, Lighting, Porch, Patio, Paved Driveway
- Pool features: None
- Has spa: Yes
- Spa features: Hot Tub
- Fencing: Back Yard,Vinyl
Lot
- Size: 29.69 Acres
Details
- Additional structures: Storage
- Parcel number: 1230100018A
- Zoning description: A-1
- Other equipment: Generator
Construction
Type & style
- Home type: SingleFamily
- Architectural style: Craftsman,Farmhouse
- Property subtype: Farm
Materials
- Drywall, Frame, HardiPlank Type
- Roof: Composition
Condition
- New construction: No
- Year built: 2023
Utilities & green energy
- Sewer: Septic Tank
- Water: Well
Green energy
- Energy efficient items: Appliances
Community & neighborhood
Security
- Security features: Security System, Smoke Detector(s)
Location
- Region: Toano
- Subdivision: James City County
Other
Other facts
- Ownership: Fee Simple,Individuals
Price history
| Date | Event | Price |
|---|---|---|
| 8/23/2024 | Sold | $1,450,000-9.1%$282/sqft |
Source: | ||
| 8/13/2024 | Pending sale | $1,595,000$310/sqft |
Source: | ||
| 8/13/2024 | Contingent | $1,595,000+10%$310/sqft |
Source: | ||
| 8/9/2024 | Pending sale | $1,450,000$282/sqft |
Source: | ||
| 8/9/2024 | Contingent | $1,450,000$282/sqft |
Source: | ||
Public tax history
Tax history is unavailable.
Neighborhood: 23168
Nearby schools
GreatSchools rating
- 4/10J Blaine Blayton Elementary SchoolGrades: PK-5Distance: 3.6 mi
- 7/10Toano Middle SchoolGrades: 6-8Distance: 1.1 mi
- 6/10Warhill High SchoolGrades: 9-12Distance: 5 mi
Schools provided by the listing agent
- Elementary: Stonehouse
- Middle: Toano
- High: Warhill
Source: WMLS. This data may not be complete. We recommend contacting the local school district to confirm school assignments for this home.
Get pre-qualified for a loan
At Zillow Home Loans, we can pre-qualify you in as little as 5 minutes with no impact to your credit score.An equal housing lender. NMLS #10287.
