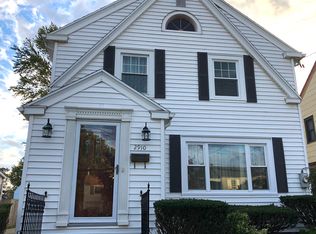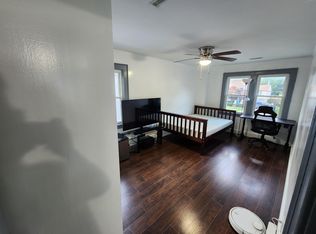Closed
$300,000
2912 Eggert Rd, Tonawanda, NY 14150
3beds
1,742sqft
Single Family Residence
Built in 1934
6,525.29 Square Feet Lot
$-- Zestimate®
$172/sqft
$2,200 Estimated rent
Home value
Not available
Estimated sales range
Not available
$2,200/mo
Zestimate® history
Loading...
Owner options
Explore your selling options
What's special
Step into storybook charm with this beautifully maintained Tudor-style home nestled in the heart of the Town of Tonawanda. Rich natural woodwork flows throughout, creating warmth and character in every room. The first floor offers versatile living with a spacious living room, formal dining room, cozy sitting area, and a bright family room that opens to a tranquil, tree-lined backyard—perfect for relaxing or entertaining. A convenient half bath and washer/dryer hookups on the main level add functionality.
Upstairs, you’ll find two comfortable bedrooms and a full bath, plus a unique third bedroom with access to a balcony/loft that overlooks the family room—ideal for reading, working, or unwinding in your own peaceful nook.
NEW BOILER ('24), NEW GUTTED 1/2 BATH, UPDATED FULL BATH, FRESHLY PAINTED, NEW LIGHTFIXTURES/FANS THROUGHOUT HOME, NEW FLOORS IN THE KITCHEN, NEW MAIN PLUMBING STACK.
The basement provides ample storage and room to create a rec space, along with additional laundry hookups to suit your needs.
The garage hosts a generator hookup with a switch connected in the basement to power the whole house!
Don’t miss your chance to own this character-filled home with a flexible layout and timeless appeal!
Open house Tuesday, July 15 5pm-7pm. Offers to be reviewed starting Thurs 7/17 at 11am.
Zillow last checked: 8 hours ago
Listing updated: September 17, 2025 at 07:24am
Listed by:
Michelle Petrie 716-875-2211,
WNY Metro Roberts Realty
Bought with:
Gina Calamita, 10401355676
WNY Metro Roberts Realty
Source: NYSAMLSs,MLS#: B1621675 Originating MLS: Buffalo
Originating MLS: Buffalo
Facts & features
Interior
Bedrooms & bathrooms
- Bedrooms: 3
- Bathrooms: 2
- Full bathrooms: 1
- 1/2 bathrooms: 1
- Main level bathrooms: 1
Heating
- Gas, Radiant
Cooling
- Window Unit(s)
Appliances
- Included: Dryer, Dishwasher, Electric Oven, Electric Range, Gas Water Heater, Refrigerator, Washer
- Laundry: In Basement
Features
- Ceiling Fan(s), Cathedral Ceiling(s), Den, Separate/Formal Dining Room, Separate/Formal Living Room, Other, Pantry, Pull Down Attic Stairs, See Remarks, Sliding Glass Door(s), Natural Woodwork
- Flooring: Carpet, Hardwood, Tile, Varies
- Doors: Sliding Doors
- Basement: Full,Partially Finished,Sump Pump
- Attic: Pull Down Stairs
- Number of fireplaces: 1
Interior area
- Total structure area: 1,742
- Total interior livable area: 1,742 sqft
Property
Parking
- Total spaces: 2
- Parking features: Detached, Garage, Garage Door Opener
- Garage spaces: 2
Features
- Levels: Two
- Stories: 2
- Patio & porch: Open, Patio, Porch
- Exterior features: Concrete Driveway, Fully Fenced, Fence, Patio
- Fencing: Full,Partial
Lot
- Size: 6,525 sqft
- Dimensions: 39 x 167
- Features: Rectangular, Rectangular Lot, Residential Lot
Details
- Parcel number: 1464890536700004010000
- Special conditions: Standard
Construction
Type & style
- Home type: SingleFamily
- Architectural style: Tudor
- Property subtype: Single Family Residence
Materials
- Brick
- Foundation: Block
Condition
- Resale
- Year built: 1934
Utilities & green energy
- Electric: Circuit Breakers
- Sewer: Connected
- Water: Connected, Public
- Utilities for property: Cable Available, High Speed Internet Available, Sewer Connected, Water Connected
Community & neighborhood
Location
- Region: Tonawanda
- Subdivision: Holland Land Company's Su
Other
Other facts
- Listing terms: Cash,Conventional,FHA,VA Loan
Price history
| Date | Event | Price |
|---|---|---|
| 9/4/2025 | Sold | $300,000+15.4%$172/sqft |
Source: | ||
| 7/22/2025 | Pending sale | $259,900$149/sqft |
Source: | ||
| 7/11/2025 | Listed for sale | $259,900+14.5%$149/sqft |
Source: | ||
| 11/17/2023 | Sold | $227,000-4.4%$130/sqft |
Source: | ||
| 10/5/2023 | Pending sale | $237,500$136/sqft |
Source: | ||
Public tax history
| Year | Property taxes | Tax assessment |
|---|---|---|
| 2024 | -- | $52,300 |
| 2023 | -- | $52,300 |
| 2022 | -- | $52,300 |
Find assessor info on the county website
Neighborhood: 14150
Nearby schools
GreatSchools rating
- 4/10Thomas A Edison Elementary SchoolGrades: K-4Distance: 0.3 mi
- 6/10Kenmore East Senior High SchoolGrades: 8-12Distance: 0.5 mi
- 6/10Ben Franklin Middle SchoolGrades: 5-7Distance: 1.5 mi
Schools provided by the listing agent
- District: Kenmore-Tonawanda Union Free District
Source: NYSAMLSs. This data may not be complete. We recommend contacting the local school district to confirm school assignments for this home.

