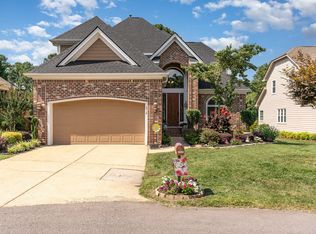Sold for $635,000
$635,000
2912 Hawtree Dr, Raleigh, NC 27613
4beds
2,908sqft
Single Family Residence, Residential
Built in 1994
7,840.8 Square Feet Lot
$694,300 Zestimate®
$218/sqft
$3,056 Estimated rent
Home value
$694,300
$660,000 - $729,000
$3,056/mo
Zestimate® history
Loading...
Owner options
Explore your selling options
What's special
Welcome to Wildwood Green, a serene retreat-style golf course community conveniently located in desirable North Raleigh. This beautifully landscaped 4 bed, 2.5 bath home boasts nearly 3,000 sqft of living space. Inside you will be welcomed by high cathedral ceilings leading all the way back to the kitchen and family room. The gourmet kitchen includes stainless steel appliances, an eat-at island, and breakfast nook surrounded by bay windows allowing tons of natural light. The living room is complete with a gas log fireplace and provides access to a spacious deck (with golf course view!). On the main level, you will also find the primary bedroom which is complete with a spa-like bathroom including a large soaking tub, dual vanities, water closet and huge walk in closet. 1st floor laundry room for added convenience. 3 additional bedrooms and a full bathroom are located on the second level. This home also has a 2 car garage with brand new epoxy floor and is minutes from dining, shopping, schools, I540! Don't forget your included pool/tennis/pickleball amenities and access to golf & driving range!
Zillow last checked: 8 hours ago
Listing updated: October 27, 2025 at 11:32pm
Listed by:
Marti Hampton,
EXP Realty LLC
Bought with:
Andrea Benkart, 339908
Coldwell Banker HPW
Source: Doorify MLS,MLS#: 2527184
Facts & features
Interior
Bedrooms & bathrooms
- Bedrooms: 4
- Bathrooms: 3
- Full bathrooms: 2
- 1/2 bathrooms: 1
Heating
- Electric, Forced Air, Natural Gas, Zoned
Cooling
- Central Air, Zoned
Appliances
- Included: Cooktop, Dishwasher, Electric Range, Gas Water Heater, Microwave, Refrigerator, Self Cleaning Oven
- Laundry: Laundry Room, Main Level
Features
- Bathtub Only, Bathtub/Shower Combination, Bookcases, Cathedral Ceiling(s), Ceiling Fan(s), Double Vanity, Eat-in Kitchen, Entrance Foyer, High Ceilings, Master Downstairs, Room Over Garage, Separate Shower, Shower Only, Smooth Ceilings, Soaking Tub, Tile Counters, Vaulted Ceiling(s), Walk-In Closet(s), Walk-In Shower, Water Closet
- Flooring: Ceramic Tile, Hardwood, Tile
- Doors: Storm Door(s)
- Basement: Crawl Space
- Number of fireplaces: 1
- Fireplace features: Family Room, Fireplace Screen, Gas Log
Interior area
- Total structure area: 2,908
- Total interior livable area: 2,908 sqft
- Finished area above ground: 2,908
- Finished area below ground: 0
Property
Parking
- Total spaces: 2
- Parking features: Attached, Concrete, Driveway, Garage, Garage Faces Front, Other
- Attached garage spaces: 2
Accessibility
- Accessibility features: Accessible Washer/Dryer
Features
- Levels: Two
- Stories: 2
- Patio & porch: Deck, Porch
- Exterior features: Rain Gutters, Tennis Court(s)
- Pool features: Community
- Has view: Yes
Lot
- Size: 7,840 sqft
- Dimensions: 60 x 117 x 69 x 151 x 34
- Features: Cul-De-Sac, Hardwood Trees, Landscaped, On Golf Course
Details
- Parcel number: 0798149868
Construction
Type & style
- Home type: SingleFamily
- Architectural style: Transitional
- Property subtype: Single Family Residence, Residential
Materials
- Brick, Fiber Cement
Condition
- New construction: No
- Year built: 1994
Utilities & green energy
- Sewer: Public Sewer
- Water: Public
- Utilities for property: Cable Available
Community & neighborhood
Community
- Community features: Golf, Pool
Location
- Region: Raleigh
- Subdivision: Wildwood Green
HOA & financial
HOA
- Has HOA: Yes
- HOA fee: $862 annually
- Amenities included: Clubhouse, Golf Course, Pool, Tennis Court(s)
- Services included: Maintenance Grounds
Other financial information
- Additional fee information: Second HOA Fee $182.85 Quarterly
Price history
| Date | Event | Price |
|---|---|---|
| 10/6/2023 | Sold | $635,000-2.3%$218/sqft |
Source: | ||
| 9/26/2023 | Pending sale | $650,000$224/sqft |
Source: | ||
| 9/8/2023 | Contingent | $650,000$224/sqft |
Source: | ||
| 8/18/2023 | Listed for sale | $650,000-3.7%$224/sqft |
Source: | ||
| 7/7/2023 | Listing removed | -- |
Source: | ||
Public tax history
| Year | Property taxes | Tax assessment |
|---|---|---|
| 2025 | $4,039 +3% | $628,383 |
| 2024 | $3,922 +19.2% | $628,383 +49.8% |
| 2023 | $3,291 +7.9% | $419,458 |
Find assessor info on the county website
Neighborhood: 27613
Nearby schools
GreatSchools rating
- 9/10Barton Pond ElementaryGrades: PK-5Distance: 0.4 mi
- 10/10Leesville Road MiddleGrades: 6-8Distance: 2 mi
- 9/10Leesville Road HighGrades: 9-12Distance: 2 mi
Schools provided by the listing agent
- Elementary: Wake - Barton Pond
- Middle: Wake - Leesville Road
- High: Wake - Leesville Road
Source: Doorify MLS. This data may not be complete. We recommend contacting the local school district to confirm school assignments for this home.
Get a cash offer in 3 minutes
Find out how much your home could sell for in as little as 3 minutes with a no-obligation cash offer.
Estimated market value$694,300
Get a cash offer in 3 minutes
Find out how much your home could sell for in as little as 3 minutes with a no-obligation cash offer.
Estimated market value
$694,300
