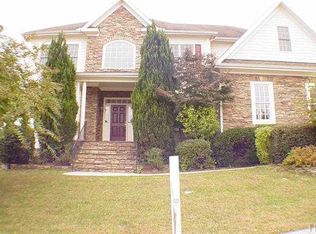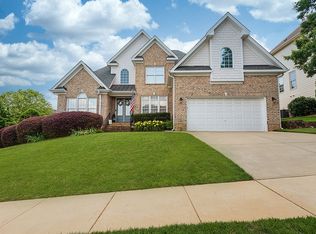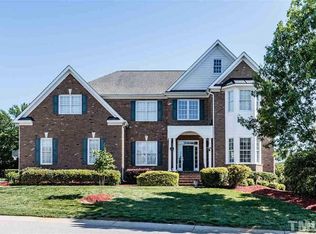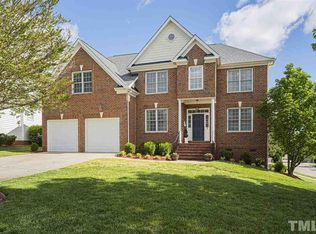This Wakefield gem boasts a two-story foyer, blinds through out and crown molding through out, decorative tile backsplash, extensive hardwoods, recessing lighting and tasteful wainscot panelling. The inviting backyard is perfect for both relaxation and entertaining, with a private patio/deck area, hot tub, outdoor fireplace, grill and fire pit. This beautiful home has too many features to mention. Your dream home awaits. Come see for yourself!
This property is off market, which means it's not currently listed for sale or rent on Zillow. This may be different from what's available on other websites or public sources.



