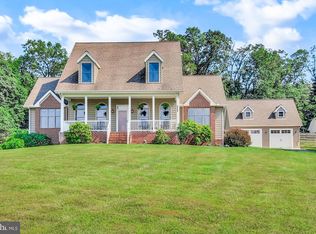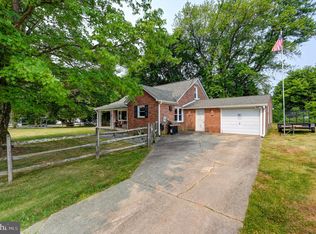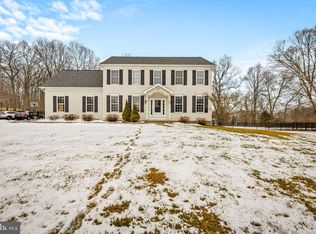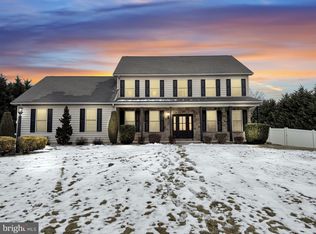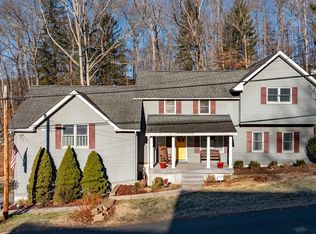Gorgeous, meticulously maintained home is set on 3.48 stunning acres and offers over 3,000 square feet of immaculate living space. From the moment you approach the gated driveway, the setting captivates, nestled atop a gentle knoll with breathtaking views in every direction. A wide, covered front porch (34x8) invites you to relax and take in the serenity - NO HOA - Inside, gleaming hardwood floors lead the way through spacious, light-filled rooms. A bay window in the kitchen frames expansive views of the side and rear yard, bringing nature right into your daily routine. Every element of this home was thoughtfully upgraded from day one, and the owner's pride in craftsmanship is evident throughout. Highlights include a Rain Soft Water Treatment System, central vacuum, propane gas stove (with four tanks included), and a whole house generator. Recent updates ensure peace of mind: architectural shingle roof (2022) with 40-year materials and 10-year transferable installation warranty, new heat pump (2024), and water heater (2025). The lower level is fully finished with a walkout, sauna, and plenty of versatile space. Off the kitchen, a bonus room/office adds flexibility. Bathrooms are beautifully updated, and the oversized two-bay garage is heated, cooled, plus a large loft space above for storage or hobbies. Convenient shopping is within easy reach, and access to all major routes is a breeze. This home is a rare blend of quality, privacy, and tranquility. Stay for a moment... and you may never want to leave.
Pending
$530,000
2913 Duncan Rd, White Hall, MD 21161
3beds
3,004sqft
Est.:
Single Family Residence
Built in 1999
3.48 Acres Lot
$534,400 Zestimate®
$176/sqft
$-- HOA
What's special
- 942 days |
- 96 |
- 3 |
Zillow last checked: 8 hours ago
Listing updated: February 06, 2026 at 06:27am
Listed by:
Mark A. Ritter 443-487-3073,
Northrop Realty 4439213900
Source: Bright MLS,MLS#: MDHR2024278
Facts & features
Interior
Bedrooms & bathrooms
- Bedrooms: 3
- Bathrooms: 2
- Full bathrooms: 2
- Main level bathrooms: 1
- Main level bedrooms: 1
Rooms
- Room types: Living Room, Dining Room, Primary Bedroom, Bedroom 2, Bedroom 3, Kitchen, Laundry, Office, Recreation Room, Storage Room, Utility Room, Bonus Room
Primary bedroom
- Features: Flooring - Carpet, Ceiling Fan(s)
- Level: Upper
- Area: 240 Square Feet
- Dimensions: 15 X 16
Bedroom 2
- Features: Ceiling Fan(s), Flooring - Carpet
- Level: Upper
- Area: 195 Square Feet
- Dimensions: 13 X 15
Bedroom 3
- Features: Flooring - Carpet
- Level: Main
- Area: 156 Square Feet
- Dimensions: 12 X 13
Bonus room
- Features: Flooring - Concrete, Flooring - Other, Lighting - Ceiling
- Level: Lower
- Area: 260 Square Feet
- Dimensions: 13 X 20
Dining room
- Features: Flooring - HardWood, Lighting - Ceiling, Dining Area
- Level: Main
- Area: 144 Square Feet
- Dimensions: 12 X 12
Kitchen
- Features: Dining Area, Flooring - HardWood, Eat-in Kitchen, Kitchen - Electric Cooking, Lighting - Ceiling, Track Lighting, Recessed Lighting
- Level: Main
- Area: 182 Square Feet
- Dimensions: 13 X 14
Laundry
- Features: Flooring - Vinyl
- Level: Main
- Area: 48 Square Feet
- Dimensions: 6 X 8
Living room
- Features: Flooring - Carpet, Lighting - Ceiling
- Level: Main
- Area: 399 Square Feet
- Dimensions: 19 X 21
Office
- Features: Flooring - Vinyl
- Level: Main
- Area: 72 Square Feet
- Dimensions: 8 X 9
Recreation room
- Features: Flooring - Concrete, Flooring - Other, Lighting - Ceiling
- Level: Lower
- Area: 429 Square Feet
- Dimensions: 13 X 33
Storage room
- Features: Flooring - Concrete
- Level: Lower
- Area: 190 Square Feet
- Dimensions: 10 X 19
Utility room
- Features: Flooring - Concrete, Flooring - Other
- Level: Lower
- Area: 160 Square Feet
- Dimensions: 10 X 16
Heating
- Heat Pump, Electric, Propane
Cooling
- Central Air, Ceiling Fan(s), Electric
Appliances
- Included: Microwave, Central Vacuum, Dishwasher, Dryer, Freezer, Ice Maker, Self Cleaning Oven, Oven, Oven/Range - Electric, Refrigerator, Washer, Water Conditioner - Owned, Water Heater, Water Treat System, Electric Water Heater
- Laundry: Main Level, Dryer In Unit, Washer In Unit, Laundry Room
Features
- Bathroom - Tub Shower, Ceiling Fan(s), Combination Kitchen/Dining, Dining Area, Entry Level Bedroom, Open Floorplan, Kitchen - Country, Eat-in Kitchen, Kitchen - Table Space, Recessed Lighting, Dry Wall
- Flooring: Carpet, Hardwood, Laminate, Vinyl, Wood
- Doors: Six Panel, Sliding Glass
- Windows: Casement, Double Pane Windows, Screens, Vinyl Clad
- Basement: Full,Finished,Heated,Improved,Interior Entry,Exterior Entry,Side Entrance,Walk-Out Access,Windows,Workshop
- Number of fireplaces: 1
- Fireplace features: Gas/Propane, Free Standing
Interior area
- Total structure area: 3,481
- Total interior livable area: 3,004 sqft
- Finished area above ground: 1,850
- Finished area below ground: 1,154
Property
Parking
- Total spaces: 6
- Parking features: Garage Faces Side, Garage Door Opener, Oversized, Asphalt, Driveway, Detached
- Garage spaces: 2
- Uncovered spaces: 4
Accessibility
- Accessibility features: None
Features
- Levels: Three
- Stories: 3
- Patio & porch: Patio, Porch
- Exterior features: Lighting
- Pool features: None
- Fencing: Full,Privacy,Split Rail,Vinyl
- Has view: Yes
- View description: Garden, Trees/Woods, Scenic Vista, Panoramic
Lot
- Size: 3.48 Acres
- Features: Backs to Trees, Front Yard, Landscaped, Wooded, Rear Yard, SideYard(s), Secluded, Sloped
Details
- Additional structures: Above Grade, Below Grade
- Parcel number: 1304096495
- Zoning: RESIDENTIAL
- Special conditions: Standard
Construction
Type & style
- Home type: SingleFamily
- Architectural style: Cape Cod
- Property subtype: Single Family Residence
Materials
- Vinyl Siding, Concrete
- Foundation: Concrete Perimeter
- Roof: Architectural Shingle
Condition
- Excellent
- New construction: No
- Year built: 1999
Utilities & green energy
- Sewer: On Site Septic
- Water: Well
Community & HOA
Community
- Security: Main Entrance Lock, Smoke Detector(s)
- Subdivision: None Available
HOA
- Has HOA: No
Location
- Region: White Hall
Financial & listing details
- Price per square foot: $176/sqft
- Tax assessed value: $334,800
- Annual tax amount: $3,649
- Date on market: 8/1/2023
- Listing agreement: Exclusive Right To Sell
- Listing terms: Cash,Conventional,FHA,USDA Loan,VA Loan
- Ownership: Fee Simple
Estimated market value
$534,400
$508,000 - $561,000
$2,144/mo
Price history
Price history
| Date | Event | Price |
|---|---|---|
| 8/8/2025 | Pending sale | $530,000$176/sqft |
Source: | ||
| 7/31/2025 | Listed for sale | $530,000+1.9%$176/sqft |
Source: | ||
| 10/18/2022 | Listing removed | $519,900$173/sqft |
Source: | ||
| 8/30/2022 | Contingent | $519,900$173/sqft |
Source: | ||
| 8/25/2022 | Listed for sale | $519,900+699.8%$173/sqft |
Source: | ||
| 8/27/1998 | Sold | $65,000$22/sqft |
Source: Public Record Report a problem | ||
Public tax history
Public tax history
| Year | Property taxes | Tax assessment |
|---|---|---|
| 2025 | $3,071 -15.8% | $354,033 +5.7% |
| 2024 | $3,649 +2% | $334,800 +2% |
| 2023 | $3,577 +2% | $328,233 -2% |
| 2022 | $3,506 -2.3% | $334,800 +6.3% |
| 2021 | $3,589 +1.3% | $315,100 +2.7% |
| 2020 | $3,542 +2.7% | $306,900 -2.6% |
| 2019 | $3,447 +2.8% | $315,100 +8.5% |
| 2018 | $3,352 | $290,500 |
| 2017 | $3,352 | $290,500 |
| 2016 | -- | $290,500 -0.2% |
| 2015 | -- | $291,200 |
| 2014 | $3,581 | $291,200 |
| 2013 | -- | $291,200 -6.2% |
| 2012 | -- | $310,500 |
| 2011 | -- | $310,500 |
| 2010 | -- | $310,500 -14.6% |
| 2009 | -- | $363,550 +12.2% |
| 2008 | -- | $323,906 +13.9% |
| 2007 | -- | $284,263 +16.2% |
| 2006 | -- | $244,620 +10.7% |
| 2005 | -- | $221,022 +12% |
| 2004 | -- | $197,426 +13.6% |
| 2003 | -- | $173,830 +3.2% |
| 2002 | -- | $168,422 +3.3% |
| 2001 | -- | $163,016 |
Find assessor info on the county website
BuyAbility℠ payment
Est. payment
$2,809/mo
Principal & interest
$2451
Property taxes
$358
Climate risks
Neighborhood: 21161
Nearby schools
GreatSchools rating
- 10/10Norrisville Elementary SchoolGrades: K-5Distance: 0.6 mi
- 6/10North Harford Middle SchoolGrades: 6-8Distance: 7.6 mi
- 6/10North Harford High SchoolGrades: 9-12Distance: 7.9 mi
Schools provided by the listing agent
- District: Harford County Public Schools
Source: Bright MLS. This data may not be complete. We recommend contacting the local school district to confirm school assignments for this home.
