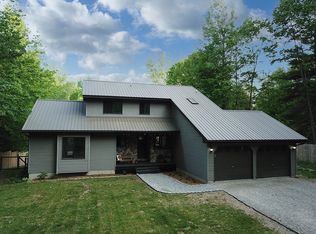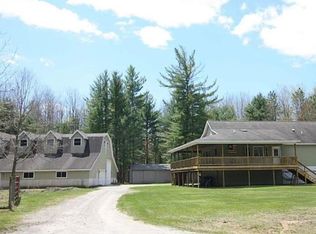Sold for $187,500
$187,500
2913 W Howard Rd, Beaverton, MI 48612
3beds
1,859sqft
Single Family Residence
Built in 1990
1.89 Acres Lot
$254,300 Zestimate®
$101/sqft
$2,877 Estimated rent
Home value
$254,300
$214,000 - $292,000
$2,877/mo
Zestimate® history
Loading...
Owner options
Explore your selling options
What's special
Relaxation on the Cedar River. Come check out this beautiful 3 bedroom 1 bathroom home on the river. This home has vaulted ceilings in the living room/kitchen/dinning room with spectacular views of the river, making this a nice big bright open space, great for entertaining. Enjoy the large outdoor deck while watching the water flow downstream. There is also a quaint little pond being fed by a free flowing artisan well with a screened in sitting area to enjoy the sound of rushing water. without the bugs. The basement has some unfinished square footage that could be easily finished off to add to the living space. There is a full bedroom downstairs along with an additional living room/bar area and laundry room. Conveniently located close to M-18 and US-10. This home is a must see so schedule your appointment today!
Zillow last checked: 8 hours ago
Listing updated: December 23, 2025 at 08:39am
Listed by:
Jenna Ochab 231-590-2816,
LADY OF THE LAKES NORTH,
CAROLYN OCHAB 989-329-3339,
LADY OF THE LAKES NORTH
Bought with:
Jenna Ochab
LADY OF THE LAKES NORTH
Source: MiRealSource,MLS#: 50175438 Originating MLS: Clare Gladwin Board of REALTORS
Originating MLS: Clare Gladwin Board of REALTORS
Facts & features
Interior
Bedrooms & bathrooms
- Bedrooms: 3
- Bathrooms: 1
- Full bathrooms: 1
- Main level bathrooms: 1
- Main level bedrooms: 2
Bedroom 1
- Features: Carpet
- Level: Main
- Area: 156
- Dimensions: 12 x 13
Bedroom 2
- Features: Carpet
- Level: Main
- Area: 150
- Dimensions: 15 x 10
Bedroom 3
- Features: Carpet
- Level: Lower
- Area: 120
- Dimensions: 12 x 10
Bathroom 1
- Features: Wood
- Level: Main
- Area: 60
- Dimensions: 12 x 5
Family room
- Features: Laminate
- Level: Lower
- Area: 468
- Dimensions: 39 x 12
Kitchen
- Features: Laminate
- Level: Main
- Area: 273
- Dimensions: 21 x 13
Living room
- Features: Carpet
- Level: Main
- Area: 216
- Dimensions: 18 x 12
Heating
- Forced Air, Propane
Appliances
- Included: Dryer, Range/Oven, Refrigerator, Washer
Features
- Cathedral/Vaulted Ceiling, Bar
- Flooring: Carpet, Laminate, Wood
- Basement: Walk-Out Access
- Number of fireplaces: 1
- Fireplace features: Basement, Gas
Interior area
- Total structure area: 2,210
- Total interior livable area: 1,859 sqft
- Finished area above ground: 1,105
- Finished area below ground: 754
Property
Parking
- Total spaces: 2
- Parking features: Carport
- Garage spaces: 2
- Has carport: Yes
Features
- Levels: One
- Stories: 1
- Has view: Yes
- View description: River, Rural View
- Has water view: Yes
- Water view: River
- Waterfront features: Lake/River Access, River Front, Waterfront
- Body of water: Cedar River
- Frontage length: 75
Lot
- Size: 1.89 Acres
- Dimensions: 73 x 548 x 75 x 566
- Features: Deep Lot - 150+ Ft., Wooded
Details
- Additional structures: Shed(s)
- Parcel number: 05003120000700
- Special conditions: Private
Construction
Type & style
- Home type: SingleFamily
- Architectural style: A-Frame
- Property subtype: Single Family Residence
Materials
- Vinyl Siding
- Foundation: Basement
Condition
- New construction: No
- Year built: 1990
Utilities & green energy
- Sewer: Septic Tank
- Water: Private Well
Community & neighborhood
Location
- Region: Beaverton
- Subdivision: N/A
Other
Other facts
- Listing agreement: Exclusive Right To Sell
- Listing terms: Cash,Conventional,FHA,VA Loan
Price history
| Date | Event | Price |
|---|---|---|
| 12/23/2025 | Pending sale | $219,900+17.3%$118/sqft |
Source: | ||
| 12/22/2025 | Sold | $187,500-14.7%$101/sqft |
Source: | ||
| 9/30/2025 | Price change | $219,900-4.3%$118/sqft |
Source: | ||
| 5/29/2025 | Listed for sale | $229,900$124/sqft |
Source: | ||
| 5/24/2025 | Contingent | $229,900$124/sqft |
Source: | ||
Public tax history
| Year | Property taxes | Tax assessment |
|---|---|---|
| 2025 | $2,328 +15.7% | $97,400 +12.2% |
| 2024 | $2,013 | $86,800 +17.6% |
| 2023 | -- | $73,800 +10.8% |
Find assessor info on the county website
Neighborhood: 48612
Nearby schools
GreatSchools rating
- 5/10Beaverton Middle SchoolGrades: PK-6Distance: 2.6 mi
- 4/10Beaverton High SchoolGrades: 7-12Distance: 2.8 mi
Schools provided by the listing agent
- District: Beaverton Rural Schools
Source: MiRealSource. This data may not be complete. We recommend contacting the local school district to confirm school assignments for this home.
Get pre-qualified for a loan
At Zillow Home Loans, we can pre-qualify you in as little as 5 minutes with no impact to your credit score.An equal housing lender. NMLS #10287.

