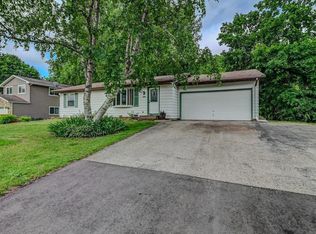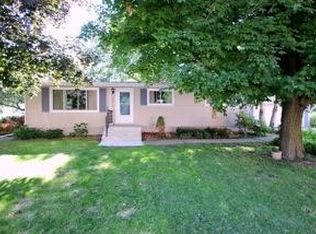Closed
$500,000
2915 BREWERY Road, Cross Plains, WI 53528
3beds
2,056sqft
Single Family Residence
Built in 1980
9,147.6 Square Feet Lot
$507,400 Zestimate®
$243/sqft
$2,450 Estimated rent
Home value
$507,400
$482,000 - $533,000
$2,450/mo
Zestimate® history
Loading...
Owner options
Explore your selling options
What's special
Welcome to a backyard paradise! This well-maintained 3-bed, 2.5-bath multi-level immediately feels like home: gorgeous hardwood floors, vaulted ceiling & natural light welcome you right in. A spacious kitchen w/ massive island, two ovens & newer stainless steel appliances. Step out to a private paver patio overlooking a peaceful creek & green space. Upstairs, the oversized primary bedroom features walk-in closets & an attached bathroom walk-in tile shower & duel vanities. Two more bedrooms, another full bath, & laundry room complete the upper level. Downstairs, discover a bright living room, half bath, office & 2-garage access. Basement offers great storage, workshop space, workshop. Parks & trails nearby & Middleton-Cross Plains School District.
Zillow last checked: 8 hours ago
Listing updated: June 20, 2025 at 08:27pm
Listed by:
Chanell Abing Pref:608-332-1605,
Coldwell Banker Real Estate Group
Bought with:
Tony Ritschard
Source: WIREX MLS,MLS#: 1996836 Originating MLS: South Central Wisconsin MLS
Originating MLS: South Central Wisconsin MLS
Facts & features
Interior
Bedrooms & bathrooms
- Bedrooms: 3
- Bathrooms: 3
- Full bathrooms: 2
- 1/2 bathrooms: 1
Primary bedroom
- Level: Upper
- Area: 350
- Dimensions: 14 x 25
Bedroom 2
- Level: Upper
- Area: 135
- Dimensions: 9 x 15
Bedroom 3
- Level: Upper
- Area: 117
- Dimensions: 9 x 13
Bathroom
- Features: At least 1 Tub, Master Bedroom Bath: Full, Master Bedroom Bath, Master Bedroom Bath: Walk-In Shower
Dining room
- Level: Main
- Area: 126
- Dimensions: 9 x 14
Family room
- Level: Lower
- Area: 414
- Dimensions: 18 x 23
Kitchen
- Level: Main
- Area: 182
- Dimensions: 13 x 14
Living room
- Level: Main
- Area: 273
- Dimensions: 13 x 21
Office
- Level: Lower
- Area: 48
- Dimensions: 6 x 8
Heating
- Natural Gas, Forced Air
Cooling
- Central Air
Appliances
- Included: Range/Oven, Refrigerator, Dishwasher, Microwave, Disposal, Water Softener
Features
- Walk-In Closet(s), Cathedral/vaulted ceiling, Wet Bar, High Speed Internet, Breakfast Bar, Pantry, Kitchen Island
- Flooring: Wood or Sim.Wood Floors
- Basement: Partial,Sump Pump,8'+ Ceiling,Concrete
Interior area
- Total structure area: 2,056
- Total interior livable area: 2,056 sqft
- Finished area above ground: 2,056
- Finished area below ground: 0
Property
Parking
- Total spaces: 2
- Parking features: 2 Car, Attached, Heated Garage, Garage Door Opener
- Attached garage spaces: 2
Features
- Levels: Tri-Level
- Patio & porch: Patio
- Waterfront features: Stream/Creek
Lot
- Size: 9,147 sqft
Details
- Additional structures: Storage
- Parcel number: 070703116838
- Zoning: Res
- Special conditions: Arms Length
Construction
Type & style
- Home type: SingleFamily
- Property subtype: Single Family Residence
Materials
- Vinyl Siding, Stone
Condition
- 21+ Years
- New construction: No
- Year built: 1980
Utilities & green energy
- Sewer: Public Sewer
- Water: Public
Community & neighborhood
Location
- Region: Cross Plains
- Municipality: Cross Plains
Price history
| Date | Event | Price |
|---|---|---|
| 6/20/2025 | Sold | $500,000+11.1%$243/sqft |
Source: | ||
| 4/29/2025 | Pending sale | $450,000$219/sqft |
Source: | ||
| 4/29/2025 | Contingent | $450,000$219/sqft |
Source: | ||
| 4/22/2025 | Listed for sale | $450,000+13.9%$219/sqft |
Source: | ||
| 5/10/2021 | Sold | $395,000+16.2%$192/sqft |
Source: | ||
Public tax history
| Year | Property taxes | Tax assessment |
|---|---|---|
| 2024 | $6,046 +9.3% | $278,000 |
| 2023 | $5,532 -2.3% | $278,000 |
| 2022 | $5,659 +1.9% | $278,000 |
Find assessor info on the county website
Neighborhood: 53528
Nearby schools
GreatSchools rating
- 8/10Glacier Creek Middle SchoolGrades: 5-8Distance: 0.4 mi
- 9/10Middleton High SchoolGrades: 9-12Distance: 6.8 mi
- 6/10Park Elementary SchoolGrades: PK-4Distance: 0.9 mi
Schools provided by the listing agent
- Elementary: Park
- Middle: Glacier Creek
- High: Middleton
- District: Middleton-Cross Plains
Source: WIREX MLS. This data may not be complete. We recommend contacting the local school district to confirm school assignments for this home.

Get pre-qualified for a loan
At Zillow Home Loans, we can pre-qualify you in as little as 5 minutes with no impact to your credit score.An equal housing lender. NMLS #10287.
Sell for more on Zillow
Get a free Zillow Showcase℠ listing and you could sell for .
$507,400
2% more+ $10,148
With Zillow Showcase(estimated)
$517,548
