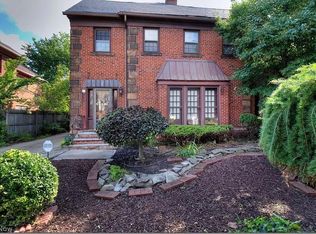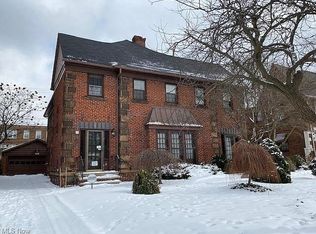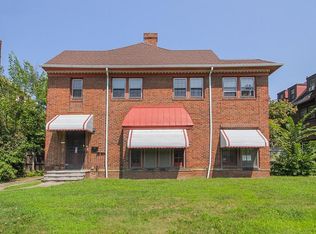Fully Furnished Apartment/Short Commute to CCF + CWRU Third floor apartment with private entrance on landmark, tree lined street in 3 unit home Air conditioners Full Kitchen with stove, refrigerator, stove, microwave, coffee maker, toaster. All kitchen cookware and dishes included Suite consists of living/dining area with separate bedroom and bath All bed and bath linens provided Wireless internet Laundry in basement Use of outdoor deck Garage Parking Take 48 bus from Shaker Square and be at CWRU in 13 minutes. Cleveland 18 minutes. $200 key + damage + cleaning deposit Located just a few blocks from the historic Shaker Square shopping district with Dave's Grocery Store, CVS Drugstore, coffee shops, restaurants, movie theater, banks, and stores. Seven minute less than 3 miles drive to University Hospitals, Case Western Reserve University, and The Cleveland Clinic. Short walk to shuttle bus to Case Western Reserve University. Also close to public bus line and Shaker Rapid Transit. Short jog or walk to Shaker Lakes and Nature Center. Five minute drive to Cedar Fairmount Shopping district or the Coventry Road Village shopping area with boutiques, bars and restaurants.
This property is off market, which means it's not currently listed for sale or rent on Zillow. This may be different from what's available on other websites or public sources.



