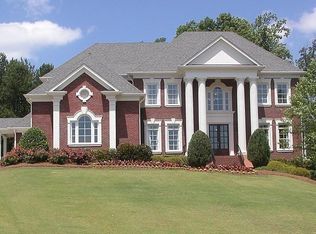This spacious home built by Jim Bankes features a private, level backyard which is wooded at the back end and is perfect for a pool. The rocking chair front porch welcomes you into this six bedroom, six and one half bath home that is highlighted by arched entry ways, decorative columns and wide staircases. The two story entry foyer is flanked by a paneled study and dining room. A guest bedroom with private bath is conveniently located on the main level. The Grand room with coffered ceiling and gorgeous stone fireplace flows into the kitchen and breakfast room, all of which offer great views of the deck and backyard. The kitchen with large center island, breakfast bar and spacious walk-in pantry has plenty of work space for the family chef. The laundry room with a tiled floor and utility sink finishes out the main level. The master suite with a sitting area, large bath and walk-in closet as well as three additional bedrooms with private baths and walk-in closets can be found on the second level. The terrace level features an additional bedroom and full bath as well as a family room, game room, mini bar, large walk-in closet for game storage or seasonal storage, work shop and multiple unfinished storage areas. A lower patio leads you to stepping stones which take you to the spacious, level backyard. Call today to schedule your personal tour of this fabulous home!
This property is off market, which means it's not currently listed for sale or rent on Zillow. This may be different from what's available on other websites or public sources.

