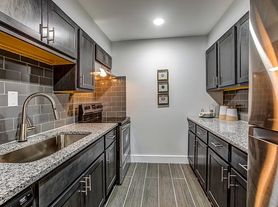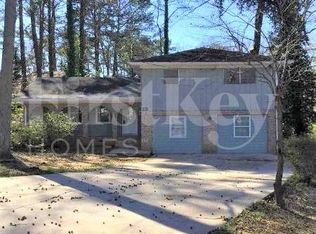Spacious 5-Bedroom Home in Decatur 2919 Alameda Trail
Welcome home to this charming and roomy two-story single-family residence tucked away in the desirable Alameda Estates neighborhood of Decatur. Boasting 5 bedrooms, 2 full bathrooms plus a half bath, and approximately 2,288 sq ft of living space, this house is ideal for families seeking both space and convenience.
Property Highlights
Bedrooms & Baths: Five well-sized bedrooms, including a bright primary suite with its own private terrace. Two full bathrooms and one half-bath make mornings easier for all.
Living Areas: Cozy up by one of the two fireplaces one in the main living area and another in the lower-level den or entertainment space.
Kitchen: Open-concept layout with white cabinetry, stainless steel appliances, stone countertops, and a convenient pantry for extra storage.
Indoor Amenities: Carpet and vinyl flooring throughout; dedicated laundry area.
Outdoor & Parking: Sliding glass doors lead out to a back patio and fully fenced backyard perfect for grilling. A two-car garage plus driveway parking provide ample space.
Lot & Setting: Sitting on about 0.4 acres ( 16,100 sq ft), the property offers privacy and room for outdoor living.
Neighborhood & Location
Community: Alameda Estates, part of the Panthersville/Decatur area, offers a suburban feel yet remains well-connected to Atlanta.
Access to Major Routes: Close to I-20 and I-285, making commutes throughout metro Atlanta more accessible.
Local Conveniences: Shopping, dining, and essentials are nearby along Candler Road and Flat Shoals Road.
Schools: Zoned for Flat Shoals Elementary, McNair Middle, and McNair High Schools (check with district for confirmation).
12 month lease. Renter pays all utilities. Renter's insurance required.
House for rent
Accepts Zillow applications
$2,850/mo
2919 Alameda Trl, Decatur, GA 30034
5beds
2,288sqft
Price may not include required fees and charges.
Single family residence
Available now
No pets
Central air
In unit laundry
Attached garage parking
Baseboard, forced air
What's special
Fully fenced backyardTwo-car garagePrivate terraceOpen-concept layoutStainless steel appliancesStone countertopsWhite cabinetry
- 97 days |
- -- |
- -- |
Zillow last checked: 9 hours ago
Listing updated: January 19, 2026 at 10:00pm
Travel times
Facts & features
Interior
Bedrooms & bathrooms
- Bedrooms: 5
- Bathrooms: 3
- Full bathrooms: 2
- 1/2 bathrooms: 1
Heating
- Baseboard, Forced Air
Cooling
- Central Air
Appliances
- Included: Dishwasher, Dryer, Freezer, Microwave, Oven, Refrigerator, Washer
- Laundry: In Unit
Features
- Flooring: Carpet, Hardwood
Interior area
- Total interior livable area: 2,288 sqft
Property
Parking
- Parking features: Attached
- Has attached garage: Yes
- Details: Contact manager
Features
- Exterior features: Bicycle storage, Heating system: Baseboard, Heating system: Forced Air, Massive Living Room, No Utilities included in rent
Details
- Parcel number: 1510704022
Construction
Type & style
- Home type: SingleFamily
- Property subtype: Single Family Residence
Community & HOA
Location
- Region: Decatur
Financial & listing details
- Lease term: 1 Year
Price history
| Date | Event | Price |
|---|---|---|
| 11/21/2025 | Price change | $2,850-4.7%$1/sqft |
Source: Zillow Rentals Report a problem | ||
| 10/26/2025 | Price change | $2,990-0.3%$1/sqft |
Source: Zillow Rentals Report a problem | ||
| 10/17/2025 | Listed for rent | $3,000+53.8%$1/sqft |
Source: Zillow Rentals Report a problem | ||
| 10/15/2025 | Sold | $270,000+1.9%$118/sqft |
Source: | ||
| 9/13/2025 | Pending sale | $265,000$116/sqft |
Source: | ||
Neighborhood: Panthersville
Nearby schools
GreatSchools rating
- 4/10Flat Shoals Elementary SchoolGrades: PK-5Distance: 0.8 mi
- 5/10McNair Middle SchoolGrades: 6-8Distance: 1.1 mi
- 3/10Mcnair High SchoolGrades: 9-12Distance: 1.6 mi

