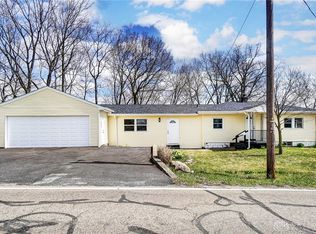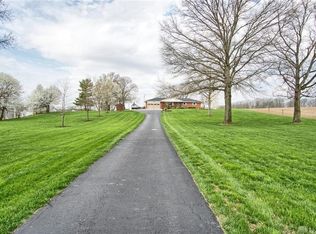Sold for $652,500
$652,500
2921 Rudy Rd, Tipp City, OH 45371
4beds
3,620sqft
Single Family Residence
Built in 2001
10 Acres Lot
$709,300 Zestimate®
$180/sqft
$3,037 Estimated rent
Home value
$709,300
$560,000 - $901,000
$3,037/mo
Zestimate® history
Loading...
Owner options
Explore your selling options
What's special
Beautiful 4BR/3.5BA ranch home with full finished basement situated on 10 acres in Elizabeth Township, Miami East SD. Serene and secluded, this charming property offers the perfect blend of modern updates and classic character making it an ideal choice for families, first-time buyers, or anyone looking for a peaceful retreat. Enjoy the comfort of a large, open floor plan with large living room with plenty of natural light, perfect for family gatherings or relaxing evenings. The kitchen features modern appliances, quartz countertops, ample cabinet space, huge island with bar seating as well as a large dining area. Master suite offers immense space, walk-in closet & bath with double sinks. Three additional generously-sized bedrooms provide plenty of space and walk-in closets. The property includes a large deck with hot tub, perfect for summer barbecues. Two car garage. Brand new 30x40 barn with concrete floor, electric throughout, loft and office. Amazing home with many updates including new close loop system geo-thermal heating.
Zillow last checked: 8 hours ago
Listing updated: November 18, 2024 at 07:53am
Listed by:
Angie Y Cline (937)435-6000,
Home Experts Realty,
Joshua Cline 937-638-7017,
Home Experts Realty
Bought with:
Lauren Dillon, 2019004996
Home Experts Realty
Source: DABR MLS,MLS#: 919037 Originating MLS: Dayton Area Board of REALTORS
Originating MLS: Dayton Area Board of REALTORS
Facts & features
Interior
Bedrooms & bathrooms
- Bedrooms: 4
- Bathrooms: 4
- Full bathrooms: 3
- 1/2 bathrooms: 1
- Main level bathrooms: 3
Bedroom
- Level: Main
- Dimensions: 15 x 15
Bedroom
- Level: Main
- Dimensions: 13 x 12
Bedroom
- Level: Main
- Dimensions: 16 x 10
Bedroom
- Level: Lower
- Dimensions: 13 x 12
Entry foyer
- Level: Main
- Dimensions: 19 x 10
Great room
- Level: Main
- Dimensions: 33 x 27
Other
- Level: Lower
- Dimensions: 16 x 13
Recreation
- Level: Lower
- Dimensions: 34 x 24
Utility room
- Level: Main
- Dimensions: 8 x 5
Heating
- Geothermal
Cooling
- Central Air
Appliances
- Included: Built-In Oven, Cooktop, Dishwasher, Disposal, Electric Water Heater
Features
- Quartz Counters, Solid Surface Counters
- Basement: Full,Finished
- Number of fireplaces: 1
- Fireplace features: One, Wood Burning
Interior area
- Total structure area: 3,620
- Total interior livable area: 3,620 sqft
Property
Parking
- Total spaces: 2
- Parking features: Attached, Barn, Four or more Spaces, Garage, Two Car Garage, Garage Door Opener, Storage
- Attached garage spaces: 2
Features
- Levels: One
- Stories: 1
- Patio & porch: Deck, Porch
- Exterior features: Deck, Porch
Lot
- Size: 10 Acres
- Dimensions: 826 x 1072
Details
- Parcel number: E09026060
- Zoning: Residential
- Zoning description: Residential
Construction
Type & style
- Home type: SingleFamily
- Property subtype: Single Family Residence
Materials
- Brick, Vinyl Siding
Condition
- Year built: 2001
Utilities & green energy
- Sewer: Septic Tank
- Water: Well
- Utilities for property: Septic Available, Water Available
Community & neighborhood
Location
- Region: Tipp City
Other
Other facts
- Listing terms: Conventional,FHA,USDA Loan,VA Loan
Price history
| Date | Event | Price |
|---|---|---|
| 11/15/2024 | Sold | $652,500+0.4%$180/sqft |
Source: | ||
| 10/13/2024 | Pending sale | $649,900$180/sqft |
Source: DABR MLS #919037 Report a problem | ||
| 10/4/2024 | Price change | $649,900-3%$180/sqft |
Source: DABR MLS #919037 Report a problem | ||
| 9/23/2024 | Price change | $669,900-1.5%$185/sqft |
Source: DABR MLS #919037 Report a problem | ||
| 9/8/2024 | Price change | $679,900-2.9%$188/sqft |
Source: DABR MLS #919037 Report a problem | ||
Public tax history
| Year | Property taxes | Tax assessment |
|---|---|---|
| 2024 | $5,043 +8.2% | $185,020 +5.3% |
| 2023 | $4,661 -4.4% | $175,640 |
| 2022 | $4,873 +61.8% | $175,640 +64% |
Find assessor info on the county website
Neighborhood: 45371
Nearby schools
GreatSchools rating
- 8/10Miami East Elementary SchoolGrades: K-5Distance: 7.3 mi
- 7/10Miami East Junior High SchoolGrades: 6-8Distance: 7.3 mi
- 8/10Miami East High SchoolGrades: 9-12Distance: 7.2 mi
Schools provided by the listing agent
- District: Miami East
Source: DABR MLS. This data may not be complete. We recommend contacting the local school district to confirm school assignments for this home.
Get pre-qualified for a loan
At Zillow Home Loans, we can pre-qualify you in as little as 5 minutes with no impact to your credit score.An equal housing lender. NMLS #10287.
Sell for more on Zillow
Get a Zillow Showcase℠ listing at no additional cost and you could sell for .
$709,300
2% more+$14,186
With Zillow Showcase(estimated)$723,486

