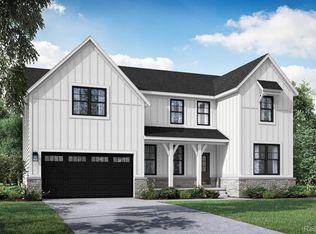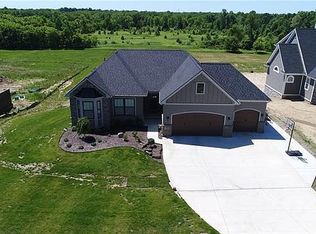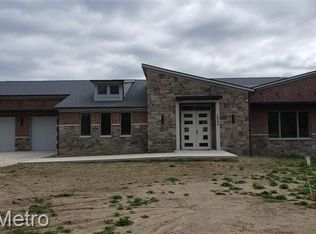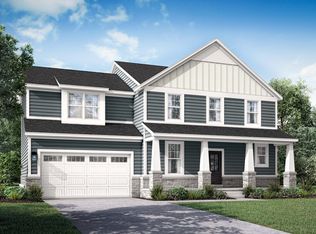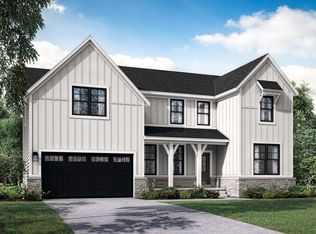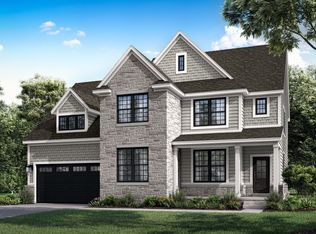**TO BE BUILT** Base Price Chelsea Plan. Welcome home to our all-new Chelsea plan! This 2-story floor plan packs a lot of punch into just under 2575 square feet of living space, including 4 bedrooms upstairs, 2.5 bathrooms, and a 2.5 car garage.
Featuring an open-concept layout at the back of the house, this expansive space includes a generously-sized great room, kitchen and breakfast nook perfect for entertaining family and friends. Mingle and cook in style in the spacious kitchen boasting plentiful countertop space, a large center island and walk-in pantry.
The second floor owner’s suite offers an enormous bedroom, bathroom and walk-in-closet for a home of this size. In addition, the Chelsea plan is our only floor plan featuring a second story laundry room. You’ll wonder how you ever lived without it before!
With several stunning exterior elevations, plus countless options and upgrades to choose from, you can customize the Chelsea plan to fit your personal style and needs!
New construction
$599,900
2922 Sleeth Rd, Commerce Township, MI 48382
4beds
2,570sqft
Est.:
Single Family Residence
Built in 2026
10,454.4 Square Feet Lot
$-- Zestimate®
$233/sqft
$79/mo HOA
What's special
- 876 days |
- 243 |
- 5 |
Zillow last checked: 8 hours ago
Listing updated: January 21, 2026 at 10:29am
Listed by:
Jon Goldman 734-981-9000,
Evergreen Realty LLC 734-981-9000
Source: Realcomp II,MLS#: 20230081305
Tour with a local agent
Facts & features
Interior
Bedrooms & bathrooms
- Bedrooms: 4
- Bathrooms: 3
- Full bathrooms: 2
- 1/2 bathrooms: 1
Primary bedroom
- Level: Second
- Area: 224
- Dimensions: 14 x 16
Bedroom
- Level: Second
- Area: 154
- Dimensions: 14 x 11
Bedroom
- Level: Second
- Area: 154
- Dimensions: 14 x 11
Bedroom
- Level: Second
- Area: 144
- Dimensions: 12 x 12
Other
- Level: Second
- Area: 84
- Dimensions: 7 x 12
Other
- Level: Second
- Area: 50
- Dimensions: 5 x 10
Other
- Level: Entry
- Area: 40
- Dimensions: 8 x 5
Dining room
- Level: Entry
- Area: 168
- Dimensions: 12 x 14
Flex room
- Level: Entry
- Area: 121
- Dimensions: 11 x 11
Great room
- Level: Entry
- Area: 238
- Dimensions: 17 x 14
Kitchen
- Level: Entry
- Area: 182
- Dimensions: 13 x 14
Laundry
- Level: Second
- Area: 88
- Dimensions: 8 x 11
Heating
- Forced Air, Natural Gas
Cooling
- Central Air
Appliances
- Included: Dishwasher, Disposal, Free Standing Gas Oven, Range Hood
- Laundry: Laundry Room
Features
- Entrance Foyer, Programmable Thermostat
- Windows: Egress Windows
- Basement: Full,Unfinished
- Has fireplace: No
Interior area
- Total interior livable area: 2,570 sqft
- Finished area above ground: 2,570
Video & virtual tour
Property
Parking
- Total spaces: 2.5
- Parking features: Twoand Half Car Garage, Attached
- Attached garage spaces: 2.5
Features
- Levels: Two
- Stories: 2
- Entry location: GroundLevel
- Pool features: None
- Waterfront features: Beach Access, Boat Facilities, Lake Privileges
- Body of water: Crystal Lake
Lot
- Size: 10,454.4 Square Feet
- Dimensions: 83 x 125
Details
- Parcel number: 1708300005
- Special conditions: Agent Owned,Short Sale No
- Other equipment: Dehumidifier
Construction
Type & style
- Home type: SingleFamily
- Architectural style: Craftsman
- Property subtype: Single Family Residence
Materials
- Concrete, Stone
- Foundation: Basement, Poured
Condition
- New Construction
- New construction: Yes
- Year built: 2026
Details
- Warranty included: Yes
Utilities & green energy
- Sewer: Public Sewer
- Water: Public
- Utilities for property: Underground Utilities
Green energy
- Energy efficient items: Appliances, Construction, Hvac, Lighting, Water Heater, Windows
Community & HOA
Community
- Features: Clubhouse, Sidewalks
HOA
- Has HOA: Yes
- HOA fee: $950 annually
- HOA phone: 734-981-9000
Location
- Region: Commerce Township
Financial & listing details
- Price per square foot: $233/sqft
- Tax assessed value: $80,960
- Annual tax amount: $1,555
- Date on market: 9/28/2023
- Cumulative days on market: 876 days
- Listing agreement: Exclusive Right To Sell
- Listing terms: Conventional,Va Loan
Estimated market value
Not available
Estimated sales range
Not available
$4,383/mo
Price history
Price history
| Date | Event | Price |
|---|---|---|
| 11/16/2025 | Price change | $654,900-5.8%$255/sqft |
Source: | ||
| 11/16/2025 | Price change | $694,900+1.5%$270/sqft |
Source: | ||
| 4/7/2025 | Price change | $684,900+6.2%$266/sqft |
Source: | ||
| 4/7/2025 | Price change | $644,900+7.5%$251/sqft |
Source: | ||
| 4/7/2025 | Price change | $599,900-11.1%$233/sqft |
Source: | ||
Public tax history
Public tax history
| Year | Property taxes | Tax assessment |
|---|---|---|
| 2022 | $1,579 +1.5% | -- |
| 2021 | $1,555 | $40,480 +10% |
| 2020 | -- | $36,800 |
Find assessor info on the county website
BuyAbility℠ payment
Est. payment
$3,772/mo
Principal & interest
$2813
Property taxes
$670
Other costs
$289
Climate risks
Neighborhood: 48382
Nearby schools
GreatSchools rating
- 7/10Oak Valley Middle SchoolGrades: 5-9Distance: 1.4 mi
- 8/10Lakeland High SchoolGrades: 6-12Distance: 3.1 mi
- 8/10Country Oaks Elementary SchoolGrades: K-5Distance: 1.6 mi
- Loading
- Loading
