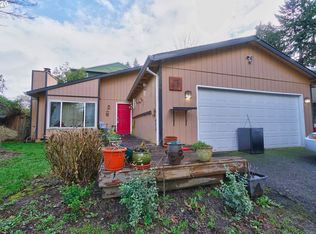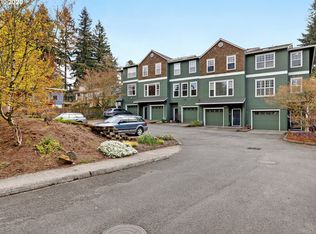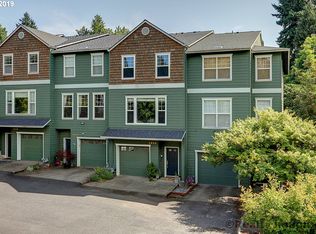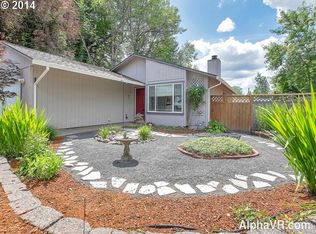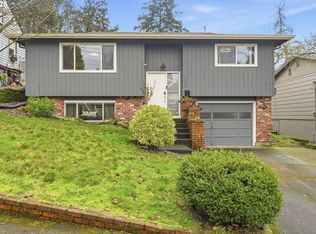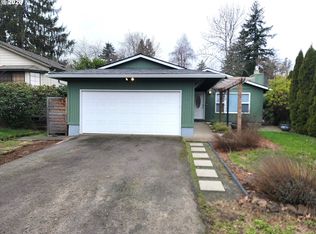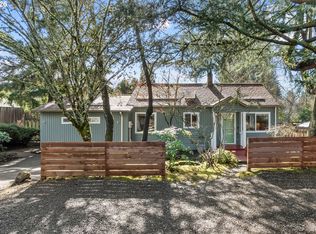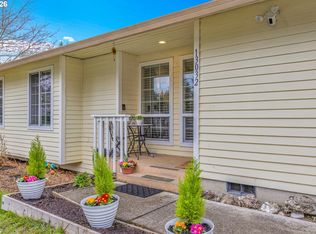Welcome home to this beautifully updated one-level house on a large corner lot with a brand new roof! The home is filled with natural light: windows in all rooms look out on the meticulously landscaped front, side and back yards. Enjoy comfortable living with everything you need: updated kitchen with quartz countertops, stainless steel appliances and tons of storage; a spacious living room with vaulted ceilings and a wood burning fireplace, two comfortable bedrooms on the opposite side of the house; and two bathrooms including an en suite in the primary bedroom. And no details have been overlooked: there are brand new LVP floors throughout the home. Both bedrooms have convenient shelving organizers in the closets. The second bedroom has a custom built-in workspace with shelves, adjustable lighting and a monitor stand. There are top quality window air conditioners in the bedrooms and living room, to keep the house comfortable in all weather. The house is set up for smart living - lights, heating, A/C, front door, and garage door are all configurable to pretty much any smart ecosystem. The bonus living space can be converted back into a third bedroom as per tax records. Outside is an entertainer's paradise! The expansive deck in back has been updated and refinished, as has the front deck. The gorgeous front lawn is fully fenced and lined with trees for privacy from the main road. Just blocks from the vibrant energy of Multnomah Village, with a variety of shops, restaurants, and local charm, as well as the lush greenery and outdoor amenities at Spring Garden Park, and of course the vast Gabriel Park with its dog parks, tennis and basketball courts, gym, walking trails, swimming pools, skate park and more. This amazing home is not to be missed! Mortgage savings may be available for buyers of this listing. [Home Energy Score = 2. HES Report at https://rpt.greenbuildingregistry.com/hes/OR10191535]
Active
$549,900
2924 SW Multnomah Blvd, Portland, OR 97219
2beds
1,166sqft
Est.:
Residential, Single Family Residence
Built in 1980
8,276.4 Square Feet Lot
$-- Zestimate®
$472/sqft
$-- HOA
What's special
Wood burning fireplaceTons of storageStainless steel appliancesFilled with natural lightBrand new roofTwo comfortable bedroomsLarge corner lot
- 53 days |
- 2,302 |
- 105 |
Likely to sell faster than
Zillow last checked: 8 hours ago
Listing updated: January 09, 2026 at 04:37am
Listed by:
Lesly Hunnicutt 434-610-1778,
Redfin
Source: RMLS (OR),MLS#: 345663932
Tour with a local agent
Facts & features
Interior
Bedrooms & bathrooms
- Bedrooms: 2
- Bathrooms: 2
- Full bathrooms: 2
- Main level bathrooms: 2
Rooms
- Room types: Bonus Room, Bedroom 2, Dining Room, Family Room, Kitchen, Living Room, Primary Bedroom
Primary bedroom
- Features: Closet Organizer, Exterior Entry, Updated Remodeled, Bathtub With Shower, Ensuite, Wood Floors
- Level: Main
Bedroom 2
- Features: Builtin Features, Closet Organizer, Updated Remodeled, Wood Floors
- Level: Main
Dining room
- Features: Exterior Entry, Living Room Dining Room Combo, Sliding Doors, Wood Floors
- Level: Main
Kitchen
- Features: Dishwasher, Eat Bar, Updated Remodeled, Free Standing Range, Free Standing Refrigerator, Wood Floors
- Level: Main
Living room
- Features: Ceiling Fan, Fireplace, Living Room Dining Room Combo, Updated Remodeled, Vaulted Ceiling
- Level: Main
Heating
- Fireplace(s)
Cooling
- Window Unit(s)
Appliances
- Included: Dishwasher, Free-Standing Range, Free-Standing Refrigerator, Microwave, Washer/Dryer, Electric Water Heater
Features
- Ceiling Fan(s), Quartz, Vaulted Ceiling(s), Built-in Features, Closet Organizer, Updated Remodeled, Living Room Dining Room Combo, Eat Bar, Bathtub With Shower
- Flooring: Wood
- Doors: Sliding Doors
- Windows: Double Pane Windows, Vinyl Frames
- Basement: Crawl Space
- Number of fireplaces: 1
- Fireplace features: Wood Burning
Interior area
- Total structure area: 1,166
- Total interior livable area: 1,166 sqft
Property
Parking
- Total spaces: 2
- Parking features: Driveway, Attached
- Attached garage spaces: 2
- Has uncovered spaces: Yes
Accessibility
- Accessibility features: Main Floor Bedroom Bath, Minimal Steps, One Level, Accessibility
Features
- Levels: One
- Stories: 1
- Patio & porch: Deck
- Exterior features: Fire Pit, Exterior Entry
- Fencing: Fenced
Lot
- Size: 8,276.4 Square Feet
- Features: Corner Lot, Level, SqFt 7000 to 9999
Details
- Parcel number: R263373
Construction
Type & style
- Home type: SingleFamily
- Architectural style: Ranch
- Property subtype: Residential, Single Family Residence
Materials
- Wood Siding
- Foundation: Concrete Perimeter
- Roof: Shingle
Condition
- Resale,Updated/Remodeled
- New construction: No
- Year built: 1980
Utilities & green energy
- Sewer: Public Sewer
- Water: Public
Community & HOA
HOA
- Has HOA: No
Location
- Region: Portland
Financial & listing details
- Price per square foot: $472/sqft
- Tax assessed value: $541,240
- Annual tax amount: $6,898
- Date on market: 1/6/2026
- Listing terms: Cash,Conventional,FHA,VA Loan
Estimated market value
Not available
Estimated sales range
Not available
Not available
Price history
Price history
| Date | Event | Price |
|---|---|---|
| 1/6/2026 | Listed for sale | $549,900+16.8%$472/sqft |
Source: | ||
| 6/23/2021 | Sold | $471,000+18%$404/sqft |
Source: | ||
| 6/1/2021 | Pending sale | $399,000$342/sqft |
Source: | ||
| 5/26/2021 | Listed for sale | $399,000+66.3%$342/sqft |
Source: | ||
| 11/16/2005 | Sold | $240,000+29%$206/sqft |
Source: Public Record Report a problem | ||
| 4/23/2003 | Sold | $186,000+53.7%$160/sqft |
Source: Public Record Report a problem | ||
| 9/9/1997 | Sold | $121,000$104/sqft |
Source: Public Record Report a problem | ||
Public tax history
Public tax history
| Year | Property taxes | Tax assessment |
|---|---|---|
| 2025 | $6,898 +3.7% | $256,260 +3% |
| 2024 | $6,651 +4% | $248,800 +3% |
| 2023 | $6,395 +2.2% | $241,560 +3% |
| 2022 | $6,257 +6.8% | $234,530 +8.2% |
| 2021 | $5,857 +9% | $216,820 +3% |
| 2020 | $5,373 +3.8% | $210,510 +3% |
| 2019 | $5,175 | $204,380 +3% |
| 2018 | $5,175 +3% | $198,430 +3% |
| 2017 | $5,023 +14% | $192,660 +3% |
| 2016 | $4,406 | $187,050 +3% |
| 2015 | $4,406 +2.7% | $181,610 +3% |
| 2014 | $4,290 +9.3% | $176,330 +3% |
| 2013 | $3,925 +17.4% | $171,200 +3% |
| 2012 | $3,344 -4% | $166,220 +3% |
| 2011 | $3,483 +2.3% | $161,380 +3% |
| 2010 | $3,404 +2.7% | $156,680 +3% |
| 2009 | $3,314 +5.9% | $152,120 +3% |
| 2008 | $3,129 +0.2% | $147,690 +3% |
| 2007 | $3,122 +11.4% | $143,390 +3% |
| 2006 | $2,803 +4.7% | $139,220 +3% |
| 2005 | $2,676 -8.4% | $135,170 +3% |
| 2004 | $2,921 +5.5% | $131,240 +3% |
| 2003 | $2,769 +5.6% | $127,420 +3% |
| 2002 | $2,623 +8.4% | $123,710 +6.1% |
| 2000 | $2,419 | $116,620 |
Find assessor info on the county website
BuyAbility℠ payment
Est. payment
$2,983/mo
Principal & interest
$2543
Property taxes
$440
Climate risks
Neighborhood: Multnomah
Nearby schools
GreatSchools rating
- 10/10Maplewood Elementary SchoolGrades: K-5Distance: 1.2 mi
- 8/10Jackson Middle SchoolGrades: 6-8Distance: 1.3 mi
- 8/10Ida B. Wells-Barnett High SchoolGrades: 9-12Distance: 1.1 mi
Schools provided by the listing agent
- Elementary: Maplewood
- Middle: Jackson
- High: Ida B Wells
Source: RMLS (OR). This data may not be complete. We recommend contacting the local school district to confirm school assignments for this home.
