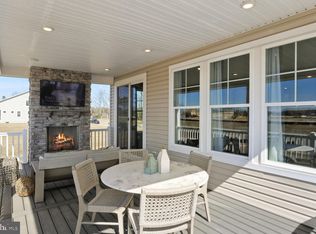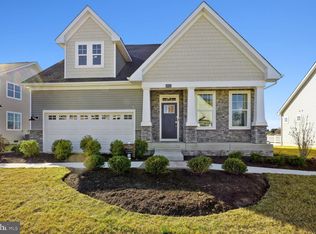Sold for $599,990
$599,990
29274 Baker Island Rd, Lewes, DE 19958
5beds
3,952sqft
Single Family Residence
Built in 2024
8,400 Square Feet Lot
$604,900 Zestimate®
$152/sqft
$4,156 Estimated rent
Home value
$604,900
$550,000 - $665,000
$4,156/mo
Zestimate® history
Loading...
Owner options
Explore your selling options
What's special
NOW COMPLETED-NEXT GEN HOME! Now completed is the Camelot, a two-story Next Gen® home that has a convenient attached private suite with its own separate entrance, living space, kitchenette, bedroom and bathroom. In the main home, an open concept design promotes effortless transition between the kitchen and family room on the first level, while three bedrooms including one ensuite, occupy the second floor. The basement offers a finished rec room, bedroom, and full bathroom. Every detail in this home exudes style and sophistication, thanks to the designer select upgrades. Additional upgrades in this home include a fireplace with slate hearth, mantel, fan, and remote; the outdoor living area with paver patio and stone gas fireplace, a comfort height toilet, and oversized stacking 3 car garage. This is your chance to embrace the ideal blend of comfort and elegance in Lewes, Delaware, a town renowned for its coastal charm and natural beauty. Now with a great price and exceptional incentives with use of preferred lender and title. PICTURES ARE OF ACTUAL HOME. Incentives and pricing to change without notice.
Zillow last checked: 8 hours ago
Listing updated: September 19, 2024 at 02:38pm
Listed by:
JAIME HURLOCK 302-270-9409,
Long & Foster Real Estate, Inc.
Bought with:
NON MEMBER, 0225194075
Non Subscribing Office
Source: Bright MLS,MLS#: DESU2067290
Facts & features
Interior
Bedrooms & bathrooms
- Bedrooms: 5
- Bathrooms: 5
- Full bathrooms: 4
- 1/2 bathrooms: 1
- Main level bathrooms: 2
- Main level bedrooms: 1
Basement
- Area: 1038
Heating
- Forced Air, Natural Gas
Cooling
- Central Air, Electric
Appliances
- Included: Stainless Steel Appliance(s), Gas Water Heater
- Laundry: Upper Level
Features
- Entry Level Bedroom, Open Floorplan, Eat-in Kitchen, Upgraded Countertops, Walk-In Closet(s)
- Flooring: Carpet
- Basement: Finished
- Number of fireplaces: 2
- Fireplace features: Gas/Propane
Interior area
- Total structure area: 3,952
- Total interior livable area: 3,952 sqft
- Finished area above ground: 2,914
- Finished area below ground: 1,038
Property
Parking
- Total spaces: 3
- Parking features: Garage Faces Front, Attached
- Attached garage spaces: 3
Accessibility
- Accessibility features: None
Features
- Levels: Three
- Stories: 3
- Patio & porch: Porch
- Exterior features: Sidewalks
- Pool features: Community
Lot
- Size: 8,400 sqft
Details
- Additional structures: Above Grade, Below Grade
- Parcel number: 23411.001584.00
- Zoning: AR-1
- Special conditions: Standard
Construction
Type & style
- Home type: SingleFamily
- Architectural style: Craftsman
- Property subtype: Single Family Residence
Materials
- Stick Built
- Foundation: Concrete Perimeter
Condition
- Excellent
- New construction: Yes
- Year built: 2024
Utilities & green energy
- Sewer: Public Sewer
- Water: Public
Community & neighborhood
Location
- Region: Lewes
- Subdivision: Acadia Landing
HOA & financial
HOA
- Has HOA: Yes
- HOA fee: $185 monthly
- Amenities included: Pool
- Services included: Maintenance Grounds, Trash
Other
Other facts
- Listing agreement: Exclusive Right To Sell
- Listing terms: Conventional,Cash
- Ownership: Fee Simple
Price history
| Date | Event | Price |
|---|---|---|
| 8/30/2024 | Sold | $599,990$152/sqft |
Source: | ||
| 8/8/2024 | Pending sale | $599,990-12.7%$152/sqft |
Source: | ||
| 7/30/2024 | Price change | $687,590+14.6%$174/sqft |
Source: | ||
| 7/26/2024 | Listed for sale | $599,990$152/sqft |
Source: | ||
Public tax history
| Year | Property taxes | Tax assessment |
|---|---|---|
| 2024 | $1,863 | $37,800 +2060% |
| 2023 | -- | $1,750 |
Find assessor info on the county website
Neighborhood: 19958
Nearby schools
GreatSchools rating
- 8/10Rehoboth Elementary SchoolGrades: K-5Distance: 5.8 mi
- 7/10Beacon Middle SchoolGrades: 6-8Distance: 3.3 mi
- 8/10Cape Henlopen High SchoolGrades: 9-12Distance: 5.8 mi
Schools provided by the listing agent
- District: Cape Henlopen
Source: Bright MLS. This data may not be complete. We recommend contacting the local school district to confirm school assignments for this home.
Get pre-qualified for a loan
At Zillow Home Loans, we can pre-qualify you in as little as 5 minutes with no impact to your credit score.An equal housing lender. NMLS #10287.
Sell for more on Zillow
Get a Zillow Showcase℠ listing at no additional cost and you could sell for .
$604,900
2% more+$12,098
With Zillow Showcase(estimated)$616,998

