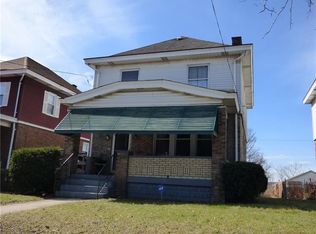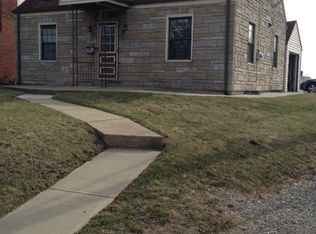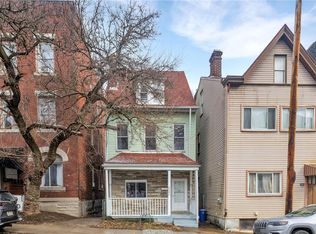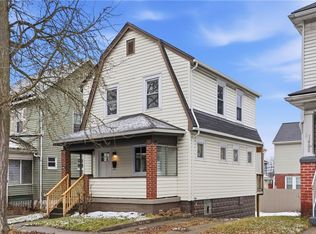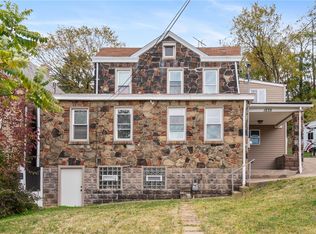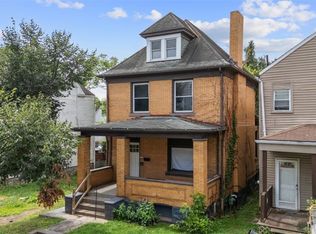Discover 2929 Middletown Road, a beautifully refreshed 4-bedroom residence in Pittsburgh's charming Crafton Heights community. This move-in-ready home spans over 1,900 sq ft and seamlessly combines contemporary upgrades with timeless details.Enjoy fresh flooring in every room, a sleek modern kitchen equipped with durable solid-surface counters and stainless steel appliances, plus all-new essentials like furnace, central air conditioning, electrical system, and hot water tank. Classic touches such as built-in cabinetry and stained-glass accents bring character to the living spaces.Relax on the covered front or rear porches, or make the most of the spacious backyard—complete with room to add private off-street parking if desired. This property offers quick commutes via public transit and easy access to downtown Pittsburgh, the North Shore, South Side, and beyond! Don't miss this property!
For sale
$200,000
2929 Middletown Rd, Pittsburgh, PA 15204
4beds
1,905sqft
Est.:
Single Family Residence
Built in 1925
5,998.21 Square Feet Lot
$196,100 Zestimate®
$105/sqft
$-- HOA
What's special
Spacious backyardBuilt-in cabinetryDurable solid-surface countersSleek modern kitchenStainless steel appliancesStained-glass accents
- 79 days |
- 2,260 |
- 130 |
Zillow last checked: 8 hours ago
Listing updated: February 02, 2026 at 10:56am
Listed by:
Matthew McKenna 724-776-2900,
COLDWELL BANKER REALTY 724-776-2900
Source: WPMLS,MLS#: 1733414 Originating MLS: West Penn Multi-List
Originating MLS: West Penn Multi-List
Tour with a local agent
Facts & features
Interior
Bedrooms & bathrooms
- Bedrooms: 4
- Bathrooms: 1
- Full bathrooms: 1
Heating
- Gas, Hot Water
Features
- Basement: Full
- Number of fireplaces: 1
- Fireplace features: Family/Living/Great Room
Interior area
- Total structure area: 1,905
- Total interior livable area: 1,905 sqft
Video & virtual tour
Property
Parking
- Total spaces: 2
- Parking features: On Street
- Has uncovered spaces: Yes
Features
- Levels: Three Or More
- Stories: 3
Lot
- Size: 5,998.21 Square Feet
- Dimensions: 0.1377
Details
- Parcel number: 0041E00167000000
Construction
Type & style
- Home type: SingleFamily
- Architectural style: Three Story
- Property subtype: Single Family Residence
Materials
- Brick
- Roof: Asphalt
Condition
- Resale
- Year built: 1925
Utilities & green energy
- Sewer: Public Sewer
- Water: Public
Community & HOA
Location
- Region: Pittsburgh
Financial & listing details
- Price per square foot: $105/sqft
- Tax assessed value: $77,900
- Annual tax amount: $1,927
- Date on market: 12/12/2025
Estimated market value
$196,100
$186,000 - $206,000
$1,808/mo
Price history
Price history
| Date | Event | Price |
|---|---|---|
| 2/2/2026 | Listed for sale | $200,000$105/sqft |
Source: | ||
| 1/21/2026 | Contingent | $200,000$105/sqft |
Source: | ||
| 12/12/2025 | Listed for sale | $200,000+0.5%$105/sqft |
Source: | ||
| 12/5/2025 | Listing removed | $1,800$1/sqft |
Source: Zillow Rentals Report a problem | ||
| 12/1/2025 | Listing removed | $199,000$104/sqft |
Source: | ||
| 11/17/2025 | Price change | $199,000-7.4%$104/sqft |
Source: | ||
| 9/24/2025 | Listed for rent | $1,800+28.6%$1/sqft |
Source: Zillow Rentals Report a problem | ||
| 9/19/2025 | Price change | $215,000-2.3%$113/sqft |
Source: | ||
| 8/29/2025 | Price change | $220,000-4.3%$115/sqft |
Source: | ||
| 8/1/2025 | Listed for sale | $230,000+7%$121/sqft |
Source: | ||
| 4/15/2025 | Listing removed | $214,900$113/sqft |
Source: | ||
| 12/4/2024 | Listed for sale | $214,900$113/sqft |
Source: | ||
| 11/28/2024 | Pending sale | $214,900$113/sqft |
Source: | ||
| 10/3/2024 | Listed for sale | $214,900-8.5%$113/sqft |
Source: | ||
| 7/12/2023 | Listing removed | -- |
Source: Zillow Rentals Report a problem | ||
| 7/7/2023 | Listed for rent | $1,400$1/sqft |
Source: Zillow Rentals Report a problem | ||
| 6/29/2023 | Listing removed | -- |
Source: | ||
| 4/10/2023 | Listed for sale | $234,900+186.8%$123/sqft |
Source: | ||
| 8/30/2022 | Sold | $81,900-27.2%$43/sqft |
Source: | ||
| 7/13/2022 | Contingent | $112,500$59/sqft |
Source: | ||
| 7/8/2022 | Listed for sale | $112,500+275%$59/sqft |
Source: | ||
| 9/29/2003 | Sold | $30,000-25%$16/sqft |
Source: Agent Provided Report a problem | ||
| 4/26/1978 | Sold | $40,000$21/sqft |
Source: Agent Provided Report a problem | ||
Public tax history
Public tax history
| Year | Property taxes | Tax assessment |
|---|---|---|
| 2025 | $1,917 +6.8% | $77,900 |
| 2024 | $1,795 +387.1% | $77,900 |
| 2023 | $368 | $77,900 |
| 2022 | $368 | $77,900 |
| 2021 | $368 +2% | $77,900 |
| 2020 | $361 -2% | $77,900 |
| 2019 | $368 -79.1% | $77,900 |
| 2018 | $1,763 | $77,900 |
| 2017 | $1,763 +378.4% | $77,900 |
| 2016 | $368 -78.6% | $77,900 |
| 2015 | $1,724 | $77,900 |
| 2014 | -- | $77,900 |
| 2013 | -- | $77,900 +40.9% |
| 2012 | -- | $55,300 |
| 2011 | -- | $55,300 |
| 2010 | -- | $55,300 |
| 2009 | -- | $55,300 |
| 2008 | -- | $55,300 |
| 2007 | -- | $55,300 |
| 2006 | -- | $55,300 |
| 2005 | -- | $55,300 |
| 2004 | -- | $55,300 |
| 2003 | -- | $55,300 |
| 2002 | -- | $55,300 |
Find assessor info on the county website
BuyAbility℠ payment
Est. payment
$1,291/mo
Principal & interest
$1031
Property taxes
$260
Climate risks
Neighborhood: Wind Gap
Nearby schools
GreatSchools rating
- 5/10Pittsburgh Westwood K-8Grades: K-5Distance: 1.4 mi
- 5/10Pittsburgh Classical 6-8Grades: PK,6-8Distance: 0.8 mi
- NAPittsburgh ConroyGrades: K-12Distance: 2.1 mi
Schools provided by the listing agent
- District: Pittsburgh
Source: WPMLS. This data may not be complete. We recommend contacting the local school district to confirm school assignments for this home.
