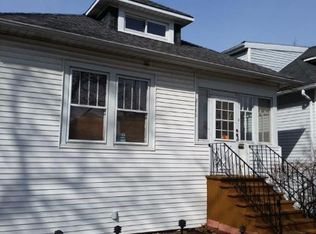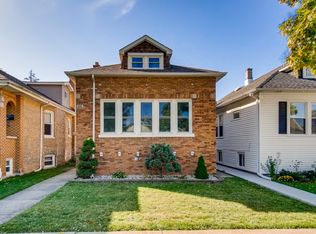Enjoy City Living with ample Parking @ 2934 N Rutherford!! Renovated Montclare Home walk to Locke School! Completely Updated 2018 and so many Brand New Upscale Features. Dream Kitchen with SS Appliances, White Granite Countertops and an Elegant Timeless Backsplash. Hardwood Floors throughout the first floor and staircases. Well Lit Home to enjoy and entertain in with Sunrises Facing their Front Door and watching Sunsets while Relaxing on the Back Deck. Sliding Glass Doors from Deck to the Kitchen / Dining Room or make it a Kids PlayRoom. 2 Bedrooms on Main Level with a Full Bath, Large Master Upstairs and 1 Bedroom Downstairs with an office/workout room with Walk Out Exit that has been Insulated, Cemented & Enclosed for Lots of Extra Storage Space. Freshly painted throughout with today's subtle colors. In 2018 : New Furnace, Water Heater, New Windows, Landscaping, Siding, Gutters, Soffit, Fascia, Front Door, Interior Doors, Light Fixtures, Carpeting upstairs, Washer & Dryer. This Beautiful Home was Meticulously Taken Care of.
This property is off market, which means it's not currently listed for sale or rent on Zillow. This may be different from what's available on other websites or public sources.

