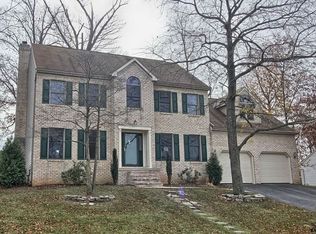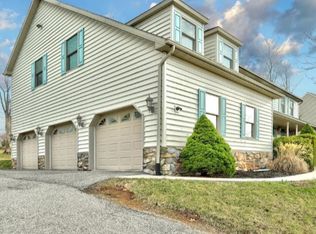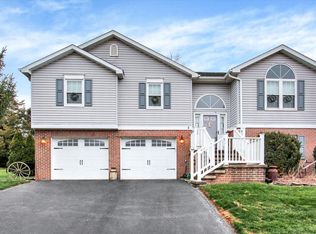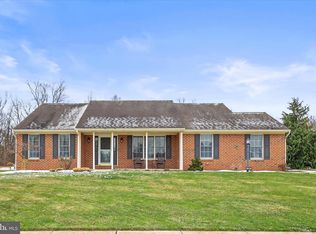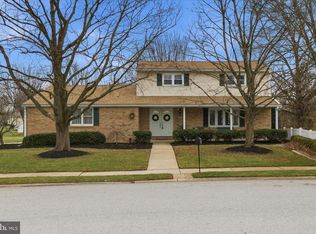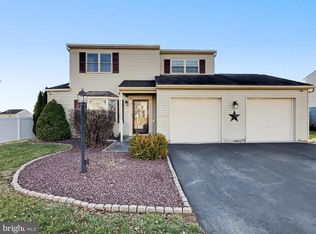Welcome to this beautifully maintained colonial in the desirable Lexington Meadows neighborhood of West Manchester Township. Built in 1997 and thoughtfully updated over the years, this 4-bed / 3-bath home offers 2,136 sq ft of finished living space on a generous 0.28-acre lot. Step inside to discover a welcoming layout featuring a spacious kitchen, formal dining room, and an inviting family room with a cozy fireplace — ideal for relaxing or entertaining. A few of the practical upgrades that set this home apart: * A **new roof** installed in 2020 for peace of mind. * A **new hot water heater** and **new dishwasher**, ready for move-in convenience. * All major appliances included — refrigerator, microwave, washer & dryer. * Exceptional storage throughout: a fully accessible attic with built-in shelving and a large crawl space above the garage. * Attached two-car garage plus well-maintained landscaping around the lot. Located in the sought-after West York Area School District and situated in a quiet subdivision, this home offers both comfort and convenience — close to the amenities of York yet tucked into a peaceful residential setting. The chance to move in with so many updates already in place is truly rare. If you’re looking for a home where you can simply unpack and settle in, this one is it. Contact us today to schedule your private tour — you won’t want to miss this special property.
Pending
Price cut: $4K (11/26)
$375,000
2934 Ridings Way, York, PA 17408
4beds
2,136sqft
Est.:
Single Family Residence
Built in 1997
0.28 Acres Lot
$368,200 Zestimate®
$176/sqft
$-- HOA
What's special
Cozy fireplaceBuilt-in shelvingNew roofAttached two-car garageInviting family roomExceptional storageWell-maintained landscaping
- 75 days |
- 856 |
- 25 |
Zillow last checked: 8 hours ago
Listing updated: January 05, 2026 at 09:38am
Listed by:
Murat Muradov 717-615-0511,
Coldwell Banker Realty (717) 735-8400
Source: Bright MLS,MLS#: PAYK2092706
Facts & features
Interior
Bedrooms & bathrooms
- Bedrooms: 4
- Bathrooms: 3
- Full bathrooms: 2
- 1/2 bathrooms: 1
- Main level bathrooms: 1
Basement
- Area: 0
Heating
- Forced Air, Natural Gas
Cooling
- Central Air, Electric
Appliances
- Included: Gas Water Heater
Features
- Basement: Full
- Number of fireplaces: 1
- Fireplace features: Wood Burning
Interior area
- Total structure area: 2,136
- Total interior livable area: 2,136 sqft
- Finished area above ground: 2,136
- Finished area below ground: 0
Property
Parking
- Total spaces: 4
- Parking features: Garage Faces Front, Attached, Driveway
- Attached garage spaces: 2
- Uncovered spaces: 2
Accessibility
- Accessibility features: None
Features
- Levels: Two
- Stories: 2
- Pool features: None
Lot
- Size: 0.28 Acres
Details
- Additional structures: Above Grade, Below Grade
- Parcel number: 510003700020000000
- Zoning: RESIDENTIAL
- Special conditions: Standard
Construction
Type & style
- Home type: SingleFamily
- Architectural style: Colonial
- Property subtype: Single Family Residence
Materials
- Vinyl Siding, Aluminum Siding
- Foundation: Brick/Mortar
- Roof: Shingle
Condition
- New construction: No
- Year built: 1997
Utilities & green energy
- Sewer: Public Sewer
- Water: Public
Community & HOA
Community
- Subdivision: Lexington Estates
HOA
- Has HOA: No
Location
- Region: York
- Municipality: WEST MANCHESTER TWP
Financial & listing details
- Price per square foot: $176/sqft
- Tax assessed value: $195,430
- Annual tax amount: $6,786
- Date on market: 10/31/2025
- Listing agreement: Exclusive Right To Sell
- Listing terms: Cash,Conventional,FHA,VA Loan
- Inclusions: Refrigerator, Microwave, Washer & Dryer
- Ownership: Fee Simple
Estimated market value
$368,200
$350,000 - $387,000
$2,385/mo
Price history
Price history
| Date | Event | Price |
|---|---|---|
| 12/19/2025 | Pending sale | $375,000$176/sqft |
Source: | ||
| 11/26/2025 | Price change | $375,000-1.1%$176/sqft |
Source: | ||
| 10/31/2025 | Listed for sale | $379,000+3.9%$177/sqft |
Source: | ||
| 10/27/2025 | Listing removed | $364,900$171/sqft |
Source: | ||
| 10/24/2025 | Price change | $364,900-0.8%$171/sqft |
Source: | ||
Public tax history
Public tax history
| Year | Property taxes | Tax assessment |
|---|---|---|
| 2025 | $6,590 +2.6% | $195,430 |
| 2024 | $6,425 | $195,430 |
| 2023 | $6,425 +3.1% | $195,430 |
Find assessor info on the county website
BuyAbility℠ payment
Est. payment
$2,359/mo
Principal & interest
$1753
Property taxes
$475
Home insurance
$131
Climate risks
Neighborhood: Shiloh
Nearby schools
GreatSchools rating
- 7/10Trimmer El SchoolGrades: 2,4-5Distance: 1 mi
- 4/10West York Area Middle SchoolGrades: 6-8Distance: 2.7 mi
- 6/10West York Area High SchoolGrades: 9-12Distance: 2.4 mi
Schools provided by the listing agent
- High: West York Area
- District: West York Area
Source: Bright MLS. This data may not be complete. We recommend contacting the local school district to confirm school assignments for this home.
- Loading
