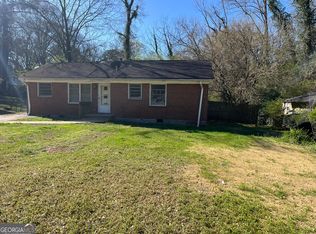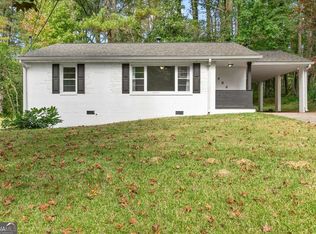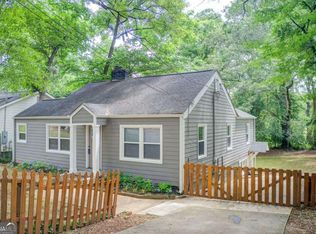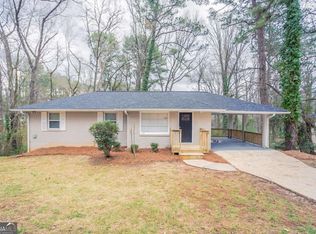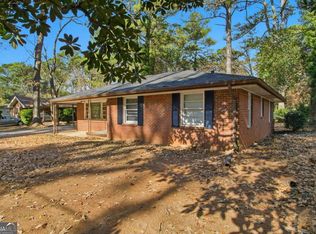Welcome to your beautifully updated dream home in the heart of Belvedere Park! This move-in ready gem blends modern design with timeless touches, offering the perfect balance of comfort and style. Step inside to an open-concept floor plan featuring exposed wood beams, a bright and airy living space, and wide-plank luxury vinyl flooring that adds warmth and sophistication. The chef-inspired kitchen is the heart of the home, boasting sleek stone countertops, premium stainless steel appliances, and a spacious island perfect for entertaining. Whether you're hosting holiday dinners or casual gatherings, this kitchen was made for making memories. Retreat to your newly redesigned primary suite, complete with a private, spa-like bathroom-a true sanctuary tucked away from the main living areas. Two additional bedrooms and a full bathroom offer flexible space for a home office, guest room, or growing household. Located just minutes from Decatur, Avondale Estates, and top dining and shopping options, this home puts you close to everything while offering a peaceful neighborhood feel. Don't miss your chance to own this stylish, fully updated home in one of the area's most desirable communities. Schedule your showing today!
Active
Price cut: $10K (1/19)
$244,900
2935 Catalina Dr, Decatur, GA 30032
3beds
1,274sqft
Est.:
Single Family Residence
Built in 1955
0.43 Acres Lot
$238,600 Zestimate®
$192/sqft
$-- HOA
What's special
Open-concept floor planExposed wood beamsPremium stainless steel appliancesPrivate spa-like bathroomSleek stone countertopsChef-inspired kitchenNewly redesigned primary suite
- 73 days |
- 1,062 |
- 106 |
Zillow last checked: 8 hours ago
Listing updated: January 21, 2026 at 10:06pm
Listed by:
Dustin S Cowart 770-363-6537,
Atlantic Real Estate Brokers,
Zachary Barnes 470-877-8815,
Atlantic Real Estate Brokers
Source: GAMLS,MLS#: 10644003
Tour with a local agent
Facts & features
Interior
Bedrooms & bathrooms
- Bedrooms: 3
- Bathrooms: 2
- Full bathrooms: 2
- Main level bathrooms: 2
- Main level bedrooms: 3
Rooms
- Room types: Other
Kitchen
- Features: Breakfast Bar, Kitchen Island, Solid Surface Counters
Heating
- Central, Electric
Cooling
- Ceiling Fan(s), Central Air
Appliances
- Included: Dishwasher, Electric Water Heater
- Laundry: Other
Features
- Master On Main Level, Other
- Flooring: Carpet
- Windows: Double Pane Windows
- Basement: Crawl Space
- Number of fireplaces: 1
- Fireplace features: Factory Built
- Common walls with other units/homes: No Common Walls
Interior area
- Total structure area: 1,274
- Total interior livable area: 1,274 sqft
- Finished area above ground: 1,274
- Finished area below ground: 0
Property
Parking
- Total spaces: 2
- Parking features: Parking Pad
- Has uncovered spaces: Yes
Features
- Levels: One
- Stories: 1
- Patio & porch: Patio
- Exterior features: Other
- Fencing: Back Yard
- Has view: Yes
- View description: City
- Body of water: None
Lot
- Size: 0.43 Acres
- Features: Level
Details
- Parcel number: 15 200 11 005
- Special conditions: Investor Owned
Construction
Type & style
- Home type: SingleFamily
- Architectural style: Ranch,Traditional
- Property subtype: Single Family Residence
Materials
- Brick, Wood Siding
- Foundation: Block
- Roof: Composition
Condition
- Updated/Remodeled
- New construction: No
- Year built: 1955
Utilities & green energy
- Sewer: Public Sewer
- Water: Public
- Utilities for property: Cable Available, Electricity Available, High Speed Internet
Community & HOA
Community
- Features: None
- Security: Carbon Monoxide Detector(s)
- Subdivision: Belvedere Park
HOA
- Has HOA: No
- Services included: None
Location
- Region: Decatur
Financial & listing details
- Price per square foot: $192/sqft
- Tax assessed value: $205,600
- Annual tax amount: $832
- Date on market: 11/14/2025
- Cumulative days on market: 74 days
- Listing agreement: Exclusive Right To Sell
- Electric utility on property: Yes
Estimated market value
$238,600
$227,000 - $251,000
$1,926/mo
Price history
Price history
| Date | Event | Price |
|---|---|---|
| 1/19/2026 | Price change | $244,900-3.9%$192/sqft |
Source: | ||
| 11/14/2025 | Listed for sale | $254,900$200/sqft |
Source: | ||
| 11/14/2025 | Listing removed | $254,900$200/sqft |
Source: | ||
| 11/5/2025 | Price change | $254,900-3.8%$200/sqft |
Source: | ||
| 10/5/2025 | Price change | $264,900-3.6%$208/sqft |
Source: | ||
Public tax history
Public tax history
| Year | Property taxes | Tax assessment |
|---|---|---|
| 2025 | -- | $82,240 -1.6% |
| 2024 | $832 +41% | $83,560 +12.4% |
| 2023 | $590 -66.4% | $74,360 +31.6% |
Find assessor info on the county website
BuyAbility℠ payment
Est. payment
$1,492/mo
Principal & interest
$1206
Property taxes
$200
Home insurance
$86
Climate risks
Neighborhood: Belvedere Park
Nearby schools
GreatSchools rating
- 4/10Peachcrest Elementary SchoolGrades: PK-5Distance: 1.4 mi
- 5/10Mary Mcleod Bethune Middle SchoolGrades: 6-8Distance: 4 mi
- 3/10Towers High SchoolGrades: 9-12Distance: 1.9 mi
Schools provided by the listing agent
- Elementary: Peachcrest
- Middle: Mary Mcleod Bethune
- High: Towers
Source: GAMLS. This data may not be complete. We recommend contacting the local school district to confirm school assignments for this home.
- Loading
- Loading
