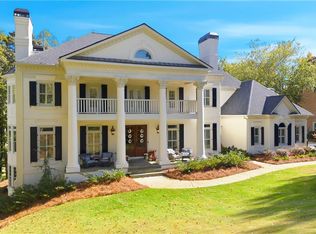Closed
$2,165,000
2938 Major Ridge Trl, Duluth, GA 30097
6beds
10,702sqft
Single Family Residence, Residential
Built in 2000
0.62 Acres Lot
$2,558,000 Zestimate®
$202/sqft
$5,767 Estimated rent
Home value
$2,558,000
$2.25M - $2.94M
$5,767/mo
Zestimate® history
Loading...
Owner options
Explore your selling options
What's special
ELEGANT TRADITIONAL HOME WITH BEAUTIFUL ROMAN COLUMNS FACE FRONT IN ENVIOUS SUGARLOAF COUNTRY CLUB. TWO KITCHEN ISLAND, WHITE MARBLE COUNTERS AND BACKSPLASH WITH GOURMET APPLIANCES. SEPARATE REFRIGERATOR AND FREEZER PLUS 2 DISHWASHERS! SPA LIKE MASTER BEDROOM, HUGE CLOSET. FOUR SECONDARY OVERSIZED BEDROOMS AND WALKIN CLOSINGS. WET BAR, WINE CELLAR, THEATRE ROOM, BRAND NEW ROOF (FEB 2024) AND SO MUCH MORE!
Zillow last checked: 8 hours ago
Listing updated: July 03, 2024 at 11:23am
Listing Provided by:
Santos Kim,
SM Century Sky Gacboa, LLC.
Bought with:
SEEMA JAIN, 261537
Sugarloaf Realty Partners, LLC.
Source: FMLS GA,MLS#: 7388981
Facts & features
Interior
Bedrooms & bathrooms
- Bedrooms: 6
- Bathrooms: 9
- Full bathrooms: 6
- 1/2 bathrooms: 3
- Main level bathrooms: 1
- Main level bedrooms: 1
Primary bedroom
- Features: In-Law Floorplan
- Level: In-Law Floorplan
Bedroom
- Features: In-Law Floorplan
Primary bathroom
- Features: Bidet, Double Vanity, Tub/Shower Combo, Whirlpool Tub
Dining room
- Features: Seats 12+, Separate Dining Room
Kitchen
- Features: Breakfast Bar, Breakfast Room, Cabinets White, Kitchen Island, Pantry Walk-In, Stone Counters, View to Family Room
Heating
- Forced Air, Natural Gas, Zoned
Cooling
- Ceiling Fan(s), Central Air, Window Unit(s), Zoned
Appliances
- Included: Dishwasher, Disposal, Double Oven, Gas Cooktop, Gas Oven, Gas Range, Gas Water Heater, Microwave, Range Hood, Self Cleaning Oven
- Laundry: Laundry Room, Main Level
Features
- Bookcases, Cathedral Ceiling(s), Coffered Ceiling(s), Double Vanity, Entrance Foyer 2 Story, High Ceilings 10 ft Main, High Speed Internet, Walk-In Closet(s), Wet Bar
- Flooring: Carpet, Ceramic Tile, Hardwood
- Windows: Insulated Windows
- Basement: Bath/Stubbed,Daylight,Exterior Entry,Finished,Full,Interior Entry
- Attic: Pull Down Stairs
- Number of fireplaces: 2
- Fireplace features: Gas Log, Gas Starter, Great Room, Keeping Room, Master Bedroom, Other Room
- Common walls with other units/homes: No Common Walls
Interior area
- Total structure area: 10,702
- Total interior livable area: 10,702 sqft
Property
Parking
- Total spaces: 3
- Parking features: Attached, Driveway, Garage, Garage Door Opener, Garage Faces Side, Level Driveway
- Attached garage spaces: 3
- Has uncovered spaces: Yes
Accessibility
- Accessibility features: None
Features
- Levels: Three Or More
- Patio & porch: Deck, Patio
- Exterior features: Private Yard
- Pool features: None
- Has spa: Yes
- Spa features: Bath, None
- Fencing: None
- Has view: Yes
- View description: Golf Course
- Waterfront features: None
- Body of water: None
Lot
- Size: 0.62 Acres
- Features: Back Yard, Front Yard, Landscaped, Level, Private
Details
- Additional structures: None
- Parcel number: R7159 071
- Other equipment: None
- Horse amenities: None
Construction
Type & style
- Home type: SingleFamily
- Architectural style: Traditional
- Property subtype: Single Family Residence, Residential
Materials
- Brick 4 Sides
- Foundation: None
- Roof: Composition
Condition
- Resale
- New construction: No
- Year built: 2000
Utilities & green energy
- Electric: None
- Sewer: Public Sewer
- Water: Public
- Utilities for property: Cable Available, Electricity Available, Natural Gas Available, Phone Available, Sewer Available, Underground Utilities, Water Available
Green energy
- Energy efficient items: Appliances, Thermostat
- Energy generation: None
Community & neighborhood
Security
- Security features: Security Gate, Security System Owned
Community
- Community features: Clubhouse, Country Club, Gated, Golf, Homeowners Assoc, Playground, Pool, Sidewalks, Street Lights, Tennis Court(s), Other
Location
- Region: Duluth
- Subdivision: Sugarloaf Country Club
HOA & financial
HOA
- Has HOA: Yes
- HOA fee: $3,000 annually
- Services included: Reserve Fund, Security, Swim, Tennis
Other
Other facts
- Road surface type: Paved
Price history
| Date | Event | Price |
|---|---|---|
| 6/14/2024 | Sold | $2,165,000-9.8%$202/sqft |
Source: | ||
| 6/1/2024 | Listing removed | -- |
Source: FMLS GA #7375999 Report a problem | ||
| 5/23/2024 | Pending sale | $2,399,000$224/sqft |
Source: | ||
| 5/18/2024 | Listed for sale | $2,399,000$224/sqft |
Source: | ||
| 5/7/2024 | Listing removed | $2,399,000$224/sqft |
Source: | ||
Public tax history
| Year | Property taxes | Tax assessment |
|---|---|---|
| 2024 | $33,668 -0.2% | $941,200 -3% |
| 2023 | $33,746 +8.8% | $970,120 +12.2% |
| 2022 | $31,011 +37.9% | $864,800 +41.3% |
Find assessor info on the county website
Neighborhood: 30097
Nearby schools
GreatSchools rating
- 6/10M. H. Mason Elementary SchoolGrades: PK-5Distance: 0.2 mi
- 6/10Hull Middle SchoolGrades: 6-8Distance: 1.5 mi
- 8/10Peachtree Ridge High SchoolGrades: 9-12Distance: 2.1 mi
Schools provided by the listing agent
- Elementary: Mason
- Middle: Hull
- High: Peachtree Ridge
Source: FMLS GA. This data may not be complete. We recommend contacting the local school district to confirm school assignments for this home.
Get a cash offer in 3 minutes
Find out how much your home could sell for in as little as 3 minutes with a no-obligation cash offer.
Estimated market value
$2,558,000
Get a cash offer in 3 minutes
Find out how much your home could sell for in as little as 3 minutes with a no-obligation cash offer.
Estimated market value
$2,558,000
