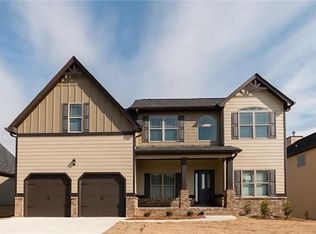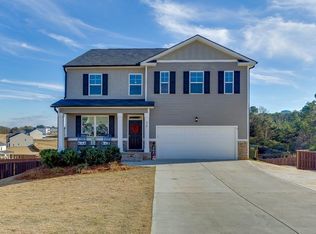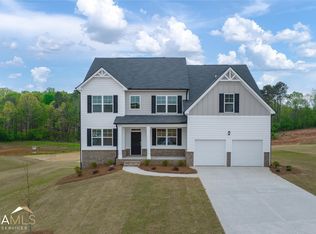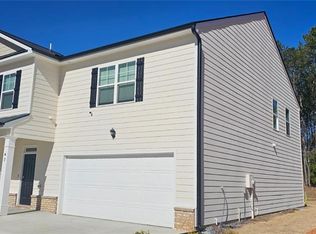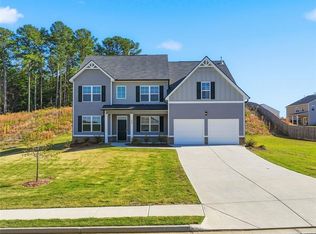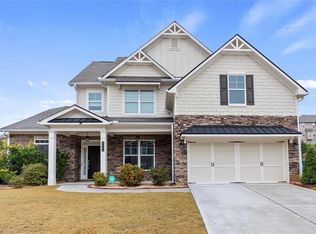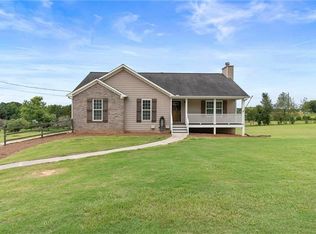Welcome to 294 Ralph Still Road – Built in 2023! Reach out to Jamie to schedule your showing today and make 294 Ralph Still Road your new address! This beautiful 4-bedroom, 2.5-bathroom home offers the perfect blend of modern comfort and country charm on 1.27 private acres. With 2,836 finished square feet, a two-story layout, and a spacious unfinished basement, there’s plenty of room to grow and make it your own. Buyer Bonus: This home is USDA eligible and the sellers are contributing $10,000 toward your closing costs—use it any way you like! From rate buy-downs to covering closing expenses, the choice is yours. Don’t miss this incredible opportunity to own a like-new home with space, style, and savings.
Active
$520,000
294 Ralph Still Rd, Dacula, GA 30019
4beds
2,836sqft
Est.:
Single Family Residence, Residential
Built in 2023
1.27 Acres Lot
$-- Zestimate®
$183/sqft
$46/mo HOA
What's special
Two-story layoutSpacious unfinished basement
- 257 days |
- 136 |
- 4 |
Zillow last checked: 8 hours ago
Listing updated: October 12, 2025 at 12:11pm
Listing Provided by:
Jamie Yoon,
RE/MAX Center 954-397-5020
Source: FMLS GA,MLS#: 7575295
Tour with a local agent
Facts & features
Interior
Bedrooms & bathrooms
- Bedrooms: 4
- Bathrooms: 3
- Full bathrooms: 2
- 1/2 bathrooms: 1
Rooms
- Room types: Loft
Primary bedroom
- Features: Other
- Level: Other
Bedroom
- Features: Other
Primary bathroom
- Features: Double Vanity, Separate Tub/Shower, Soaking Tub
Dining room
- Features: Separate Dining Room
Kitchen
- Features: Eat-in Kitchen, Kitchen Island, Pantry Walk-In
Heating
- Central
Cooling
- Central Air
Appliances
- Included: Dishwasher, Disposal, Gas Range, Microwave
- Laundry: Laundry Room, Upper Level
Features
- High Ceilings 9 ft Main, High Ceilings 9 ft Upper, High Ceilings 9 ft Lower
- Flooring: Carpet, Laminate
- Windows: Double Pane Windows, Insulated Windows
- Basement: Bath/Stubbed,Unfinished
- Number of fireplaces: 1
- Fireplace features: Family Room
- Common walls with other units/homes: No Common Walls
Interior area
- Total structure area: 2,836
- Total interior livable area: 2,836 sqft
- Finished area above ground: 2,836
- Finished area below ground: 0
Video & virtual tour
Property
Parking
- Total spaces: 2
- Parking features: Driveway, Garage, Garage Faces Front, Level Driveway
- Garage spaces: 2
- Has uncovered spaces: Yes
Accessibility
- Accessibility features: None
Features
- Levels: Three Or More
- Patio & porch: Deck, Patio
- Exterior features: Private Yard, Rain Gutters
- Pool features: None
- Spa features: None
- Fencing: Chain Link
- Has view: Yes
- View description: Trees/Woods
- Waterfront features: None
- Body of water: None
Lot
- Size: 1.27 Acres
- Features: Back Yard, Front Yard, Level, Private
Details
- Additional structures: None
- Parcel number: N057D00000009000
- Other equipment: None
- Horse amenities: None
Construction
Type & style
- Home type: SingleFamily
- Architectural style: Colonial,Traditional
- Property subtype: Single Family Residence, Residential
Materials
- HardiPlank Type
- Foundation: Concrete Perimeter
- Roof: Composition
Condition
- Resale
- New construction: No
- Year built: 2023
Utilities & green energy
- Electric: 110 Volts, 220 Volts, 220 Volts in Laundry
- Sewer: Septic Tank
- Water: Public
- Utilities for property: Cable Available, Electricity Available, Natural Gas Available, Phone Available, Underground Utilities
Green energy
- Energy efficient items: None
- Energy generation: None
Community & HOA
Community
- Features: Homeowners Assoc, Sidewalks, Street Lights
- Security: Smoke Detector(s)
- Subdivision: Stillwater Springs
HOA
- Has HOA: Yes
- HOA fee: $550 annually
Location
- Region: Dacula
Financial & listing details
- Price per square foot: $183/sqft
- Annual tax amount: $5,172
- Date on market: 5/7/2025
- Cumulative days on market: 257 days
- Listing terms: Cash,Conventional,USDA Loan,VA Loan
- Ownership: Fee Simple
- Electric utility on property: Yes
- Road surface type: Concrete
Estimated market value
Not available
Estimated sales range
Not available
$2,970/mo
Price history
Price history
| Date | Event | Price |
|---|---|---|
| 6/2/2025 | Price change | $520,000-1.9%$183/sqft |
Source: | ||
| 5/12/2025 | Price change | $530,000-0.9%$187/sqft |
Source: | ||
| 5/7/2025 | Listed for sale | $535,000+13.4%$189/sqft |
Source: | ||
| 7/13/2023 | Sold | $471,705$166/sqft |
Source: | ||
| 5/23/2023 | Price change | $471,705-0.1%$166/sqft |
Source: | ||
Public tax history
Public tax history
Tax history is unavailable.BuyAbility℠ payment
Est. payment
$3,078/mo
Principal & interest
$2477
Property taxes
$373
Other costs
$228
Climate risks
Neighborhood: 30019
Nearby schools
GreatSchools rating
- 6/10Walker Park Elementary SchoolGrades: PK-5Distance: 4.3 mi
- 4/10Carver Middle SchoolGrades: 6-8Distance: 11.2 mi
- 6/10Monroe Area High SchoolGrades: 9-12Distance: 7.6 mi
Schools provided by the listing agent
- Elementary: Walker Park
- Middle: Carver
- High: Monroe Area
Source: FMLS GA. This data may not be complete. We recommend contacting the local school district to confirm school assignments for this home.
- Loading
- Loading
