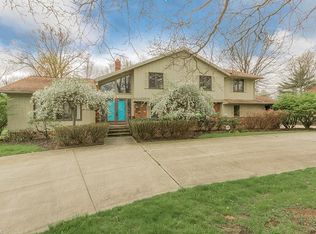Sold for $550,000
$550,000
29476 Bryce Rd, Pepper Pike, OH 44124
4beds
3,466sqft
Single Family Residence
Built in 1975
1 Acres Lot
$621,800 Zestimate®
$159/sqft
$3,942 Estimated rent
Home value
$621,800
$578,000 - $665,000
$3,942/mo
Zestimate® history
Loading...
Owner options
Explore your selling options
What's special
Welcome to this stately colonial sited on an acre lot on a quiet dead-end street in the heart of Pepper Pike. The circular drive welcomes you to the gracious front entrance and foyer where newer hardwood flooring flows into the sun-filled formal dining room. The soft contemporary décor and thoughtful floorplan make entertaining here a pleasure. Custom built-ins in both the living room & family room provide ample storage as well as artistic nooks to display your favorite treasures while enjoying the warmth of the cozy dual fireplace. The family room has a glass slider to the large, landscaped yard. Adjacent is the remodeled kitchen, truly a chef’s delight with the abundance of maple cabinetry, granite countertops, glass tiled backsplash, under cabinet lighting, 2 dishwashers and sinks. The center island breakfast bar featuring pendant lighting, has additional storage and is perfect for enjoying your morning coffee while the sunny eating area is highlighted with banquette seating plus a
Zillow last checked: 8 hours ago
Listing updated: August 26, 2023 at 03:06pm
Listed by:
Pamela F Scheer pamelascheer@howardhanna.com(216)695-5177,
Howard Hanna
Bought with:
Susan S Hennenberg, 2002013358
Howard Hanna
Source: MLS Now,MLS#: 4459228Originating MLS: Akron Cleveland Association of REALTORS
Facts & features
Interior
Bedrooms & bathrooms
- Bedrooms: 4
- Bathrooms: 3
- Full bathrooms: 2
- 1/2 bathrooms: 1
Primary bedroom
- Description: Flooring: Carpet
- Level: Second
- Dimensions: 17.00 x 16.00
Bedroom
- Description: Flooring: Carpet
- Level: Second
- Dimensions: 16.00 x 11.00
Bedroom
- Description: Flooring: Carpet
- Level: Second
- Dimensions: 14.00 x 12.00
Bedroom
- Description: Flooring: Carpet
- Level: Second
- Dimensions: 14.00 x 13.00
Bedroom
- Level: First
Primary bathroom
- Level: Second
Bathroom
- Description: Flooring: Ceramic Tile
- Level: Second
Dining room
- Description: Flooring: Wood
- Level: First
- Dimensions: 15.00 x 13.00
Entry foyer
- Description: Flooring: Wood
- Level: First
- Dimensions: 19.00 x 11.00
Family room
- Description: Flooring: Carpet
- Features: Fireplace
- Level: First
- Dimensions: 21.00 x 15.00
Kitchen
- Description: Flooring: Wood
- Level: First
- Dimensions: 23.00 x 16.00
Laundry
- Description: Flooring: Luxury Vinyl Tile
- Level: First
- Dimensions: 12.00 x 6.00
Living room
- Description: Flooring: Carpet
- Features: Fireplace
- Level: First
- Dimensions: 21.00 x 15.00
Media room
- Description: Flooring: Carpet
- Level: Lower
- Dimensions: 20.00 x 15.00
Recreation
- Description: Flooring: Carpet
- Level: Lower
- Dimensions: 26.00 x 13.00
Heating
- Forced Air, Gas
Cooling
- Central Air
Appliances
- Included: Cooktop, Dryer, Dishwasher, Disposal, Microwave, Oven, Refrigerator, Washer
Features
- Basement: Full,Finished
- Number of fireplaces: 1
Interior area
- Total structure area: 3,466
- Total interior livable area: 3,466 sqft
- Finished area above ground: 2,816
- Finished area below ground: 650
Property
Parking
- Parking features: Attached, Drain, Electricity, Garage, Paved
- Attached garage spaces: 2
Accessibility
- Accessibility features: None
Features
- Levels: Two
- Stories: 2
- Patio & porch: Patio
- Has view: Yes
- View description: Trees/Woods
Lot
- Size: 1.00 Acres
- Dimensions: 125 x 350
- Features: Dead End, Wooded
Details
- Parcel number: 87217029
Construction
Type & style
- Home type: SingleFamily
- Architectural style: Colonial
- Property subtype: Single Family Residence
Materials
- Brick, Cedar
- Roof: Asphalt,Fiberglass
Condition
- Year built: 1975
Details
- Warranty included: Yes
Utilities & green energy
- Sewer: Public Sewer
- Water: Public
Community & neighborhood
Location
- Region: Pepper Pike
- Subdivision: Vansweringen
Other
Other facts
- Listing agreement: Exclusive Right To Sell
- Listing terms: Cash,Conventional
Price history
| Date | Event | Price |
|---|---|---|
| 7/17/2023 | Sold | $550,000-3.3%$159/sqft |
Source: Public Record Report a problem | ||
| 6/23/2023 | Pending sale | $569,000$164/sqft |
Source: MLS Now #4459228 Report a problem | ||
| 5/24/2023 | Contingent | $569,000$164/sqft |
Source: | ||
| 5/19/2023 | Listed for sale | $569,000+132.2%$164/sqft |
Source: | ||
| 11/15/1996 | Sold | $245,000$71/sqft |
Source: Public Record Report a problem | ||
Public tax history
| Year | Property taxes | Tax assessment |
|---|---|---|
| 2024 | $10,480 +7.1% | $192,500 +28% |
| 2023 | $9,782 -0.2% | $150,430 |
| 2022 | $9,798 +1.1% | $150,430 |
Find assessor info on the county website
Neighborhood: 44124
Nearby schools
GreatSchools rating
- 9/10Moreland Hills Elementary SchoolGrades: K-5Distance: 1.1 mi
- 8/10Ballard Brady Middle SchoolGrades: 6-8Distance: 1.1 mi
- 9/10Orange High SchoolGrades: 8-12Distance: 1.1 mi
Schools provided by the listing agent
- District: Orange CSD - 1823
Source: MLS Now. This data may not be complete. We recommend contacting the local school district to confirm school assignments for this home.

Get pre-qualified for a loan
At Zillow Home Loans, we can pre-qualify you in as little as 5 minutes with no impact to your credit score.An equal housing lender. NMLS #10287.
