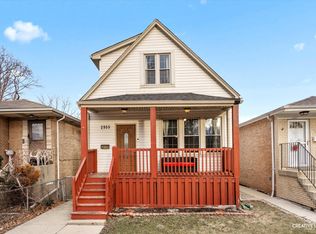Closed
$492,000
2949 N Rutherford Ave, Chicago, IL 60634
4beds
2,799sqft
Single Family Residence
Built in 1915
3,750 Square Feet Lot
$510,100 Zestimate®
$176/sqft
$2,939 Estimated rent
Home value
$510,100
$454,000 - $571,000
$2,939/mo
Zestimate® history
Loading...
Owner options
Explore your selling options
What's special
Discover your ideal home in this fully updated single-family gem! Featuring an open-concept layout with a bright living area, gourmet kitchen with modern appliances, all new white cabinets, blue island, white quartz counters, stainless steel appliances, custom back splash with pot filler above range. Large deck off kitchen, ideal for entertaining. Spacious first floor bedroom and full bath. Top floor features 3 bedrooms, including oversized primary bed with great closet space. Lower level is bight and open including wet bar and brand new bath. Home features all replacement windows, tear off roof, zoned heating and air, brand new electric and plumbing. Fully fenced yard with brand new 2.5 car garage - 8ft garage door and party door to yard. A true gem!
Zillow last checked: 8 hours ago
Listing updated: November 24, 2024 at 12:18am
Listing courtesy of:
Robin Allotta 312-437-7777,
Compass,
April Braun 309-397-3509,
Compass
Bought with:
David Soto
Kale Realty
Source: MRED as distributed by MLS GRID,MLS#: 12157289
Facts & features
Interior
Bedrooms & bathrooms
- Bedrooms: 4
- Bathrooms: 3
- Full bathrooms: 3
Primary bedroom
- Features: Flooring (Hardwood), Window Treatments (Blinds)
- Level: Second
- Area: 192 Square Feet
- Dimensions: 12X16
Bedroom 2
- Features: Flooring (Hardwood)
- Level: Second
- Area: 130 Square Feet
- Dimensions: 10X13
Bedroom 3
- Features: Flooring (Hardwood), Window Treatments (Blinds)
- Level: Second
- Area: 150 Square Feet
- Dimensions: 10X15
Bedroom 4
- Features: Flooring (Hardwood), Window Treatments (Blinds)
- Level: Main
- Area: 160 Square Feet
- Dimensions: 10X16
Dining room
- Features: Flooring (Hardwood), Window Treatments (Blinds)
- Level: Main
- Area: 110 Square Feet
- Dimensions: 11X10
Kitchen
- Features: Kitchen (Island, Granite Counters, Updated Kitchen), Flooring (Hardwood), Window Treatments (Blinds)
- Level: Main
- Area: 336 Square Feet
- Dimensions: 14X24
Laundry
- Features: Flooring (Stone)
- Level: Basement
- Area: 55 Square Feet
- Dimensions: 5X11
Living room
- Features: Flooring (Hardwood), Window Treatments (Blinds)
- Level: Main
- Area: 308 Square Feet
- Dimensions: 22X14
Recreation room
- Features: Flooring (Stone)
- Level: Basement
- Area: 285 Square Feet
- Dimensions: 19X15
Heating
- Natural Gas
Cooling
- Central Air, Zoned
Appliances
- Included: Range, Microwave, Dishwasher, High End Refrigerator, Washer, Dryer, Disposal, Stainless Steel Appliance(s), Range Hood
- Laundry: In Unit
Features
- Dry Bar, Wet Bar, 1st Floor Bedroom, 1st Floor Full Bath, Walk-In Closet(s), Granite Counters, Pantry, Replacement Windows
- Flooring: Hardwood, Laminate
- Windows: Replacement Windows, Skylight(s)
- Basement: Finished,Full
Interior area
- Total structure area: 0
- Total interior livable area: 2,799 sqft
Property
Parking
- Total spaces: 2
- Parking features: Garage Door Opener, Garage, On Site, Garage Owned, Detached
- Garage spaces: 2
- Has uncovered spaces: Yes
Accessibility
- Accessibility features: No Disability Access
Features
- Stories: 3
- Patio & porch: Deck
- Fencing: Fenced
Lot
- Size: 3,750 sqft
- Dimensions: 30 X 125
Details
- Parcel number: 13302170450000
- Special conditions: None
Construction
Type & style
- Home type: SingleFamily
- Property subtype: Single Family Residence
Materials
- Vinyl Siding
- Foundation: Concrete Perimeter
- Roof: Asphalt
Condition
- New construction: No
- Year built: 1915
- Major remodel year: 2000
Utilities & green energy
- Sewer: Public Sewer
- Water: Lake Michigan, Public
Community & neighborhood
Community
- Community features: Curbs, Sidewalks, Street Lights, Street Paved
Location
- Region: Chicago
Other
Other facts
- Listing terms: Conventional
- Ownership: Fee Simple
Price history
| Date | Event | Price |
|---|---|---|
| 11/18/2024 | Sold | $492,000-1.6%$176/sqft |
Source: | ||
| 9/27/2024 | Contingent | $500,000$179/sqft |
Source: | ||
| 9/6/2024 | Listed for sale | $500,000+354.5%$179/sqft |
Source: | ||
| 11/12/1998 | Sold | $110,000$39/sqft |
Source: Public Record Report a problem | ||
Public tax history
| Year | Property taxes | Tax assessment |
|---|---|---|
| 2023 | $3,735 +3.2% | $21,006 |
| 2022 | $3,619 +1.8% | $21,006 |
| 2021 | $3,557 -15.5% | $21,006 -4.4% |
Find assessor info on the county website
Neighborhood: Montclare
Nearby schools
GreatSchools rating
- 3/10Locke J Elementary SchoolGrades: PK-8Distance: 0.2 mi
- 1/10Steinmetz Academic Centre High SchoolGrades: 9-12Distance: 0.6 mi
Schools provided by the listing agent
- Elementary: Josephine Locke Elementary Schoo
- Middle: Josephine Locke Elementary Schoo
- High: Steinmetz Academic Centre Senior
- District: 299
Source: MRED as distributed by MLS GRID. This data may not be complete. We recommend contacting the local school district to confirm school assignments for this home.
Get a cash offer in 3 minutes
Find out how much your home could sell for in as little as 3 minutes with a no-obligation cash offer.
Estimated market value$510,100
Get a cash offer in 3 minutes
Find out how much your home could sell for in as little as 3 minutes with a no-obligation cash offer.
Estimated market value
$510,100
