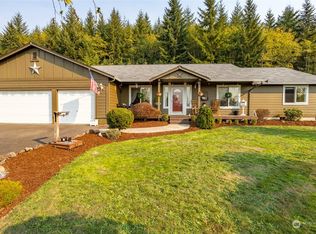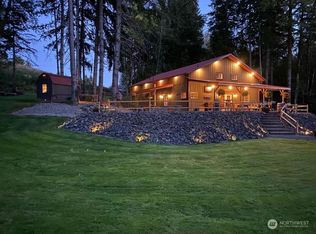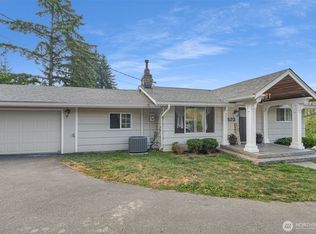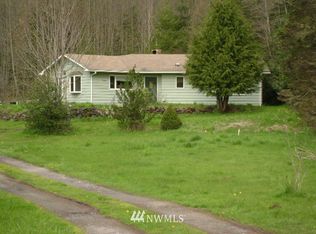Sold
Listed by:
Eryn Hagseth,
Riley Jackson Real Estate Inc.
Bought with: RE/MAX Premier Group
$534,000
295 Holcomb Road, Napavine, WA 98532
3beds
1,718sqft
Single Family Residence
Built in 2017
2.98 Acres Lot
$577,500 Zestimate®
$311/sqft
$2,380 Estimated rent
Home value
$577,500
$549,000 - $606,000
$2,380/mo
Zestimate® history
Loading...
Owner options
Explore your selling options
What's special
BACK ON MARKET DUE TO PERSONAL REASONS FOR BUYER. INSPECTION REQUIRED NO REPAIRS AND APPRASIAL WAS GOOD! Immaculately cared for home in desirable Napavine school district! Home is in like new condition. Features a paved driveway, stamped concrete and covered back patio. Yards are well landscaped and fully fenced. Backyard has privacy fencing and trees growing for additional privacy. Perfect place to enjoy a soak in the included hot tub. Includes a 20x20 shop, storage shed and a second 24x25 shop suitable for boat/rv storage. RV owners will appreciate 2 full RV hookups as well. Raise your own chickens in the back yard chicken coop surrounded by fruit trees. Come visit this home today!
Zillow last checked: 8 hours ago
Listing updated: December 24, 2023 at 09:32am
Listed by:
Eryn Hagseth,
Riley Jackson Real Estate Inc.
Bought with:
Israel Jimenez, 138262
RE/MAX Premier Group
Source: NWMLS,MLS#: 2128692
Facts & features
Interior
Bedrooms & bathrooms
- Bedrooms: 3
- Bathrooms: 3
- Full bathrooms: 2
- 1/2 bathrooms: 1
Primary bedroom
- Level: Second
Bedroom
- Level: Second
Bedroom
- Level: Second
Bathroom full
- Level: Second
Bathroom full
- Level: Second
Other
- Level: Main
Entry hall
- Level: Main
Family room
- Level: Main
Kitchen with eating space
- Level: Main
Utility room
- Level: Main
Heating
- Forced Air, Heat Pump
Cooling
- Central Air
Appliances
- Included: Dishwasher_, Refrigerator_, StoveRange_, Dishwasher, Refrigerator, StoveRange
Features
- Flooring: Vinyl, Carpet
- Basement: None
- Has fireplace: No
Interior area
- Total structure area: 1,718
- Total interior livable area: 1,718 sqft
Property
Parking
- Total spaces: 6
- Parking features: RV Parking, Attached Garage, Detached Garage
- Attached garage spaces: 6
Features
- Levels: Two
- Stories: 2
- Entry location: Main
- Patio & porch: Wall to Wall Carpet, Walk-In Closet(s)
- Has view: Yes
- View description: Territorial
Lot
- Size: 2.98 Acres
- Features: Corner Lot, Open Lot, Fenced-Fully, Outbuildings, Patio, RV Parking, Shop
- Topography: PartialSlope,Terraces
- Residential vegetation: Brush, Fruit Trees, Garden Space
Details
- Parcel number: 018266001000
- Special conditions: Standard
Construction
Type & style
- Home type: SingleFamily
- Property subtype: Single Family Residence
Materials
- Cement Planked
- Foundation: Poured Concrete
- Roof: Composition
Condition
- Very Good
- Year built: 2017
Utilities & green energy
- Sewer: Septic Tank
- Water: Individual Well
Community & neighborhood
Location
- Region: Napavine
- Subdivision: Napavine
Other
Other facts
- Listing terms: Cash Out,Conventional,FHA,USDA Loan,VA Loan
- Cumulative days on market: 665 days
Price history
| Date | Event | Price |
|---|---|---|
| 12/22/2023 | Sold | $534,000+1.7%$311/sqft |
Source: | ||
| 12/13/2023 | Pending sale | $525,000$306/sqft |
Source: | ||
| 10/30/2023 | Contingent | $525,000$306/sqft |
Source: | ||
| 10/17/2023 | Price change | $525,000-0.8%$306/sqft |
Source: | ||
| 10/6/2023 | Price change | $529,000-2.9%$308/sqft |
Source: | ||
Public tax history
| Year | Property taxes | Tax assessment |
|---|---|---|
| 2024 | $3,401 +7.4% | $428,900 +1.7% |
| 2023 | $3,166 +22.4% | $421,600 +28.5% |
| 2021 | $2,587 +6.5% | $328,100 +16.6% |
Find assessor info on the county website
Neighborhood: 98532
Nearby schools
GreatSchools rating
- 6/10Napavine Elementary SchoolGrades: PK-6Distance: 2.5 mi
- 3/10Napavine Jr Sr High SchoolGrades: 7-12Distance: 2.6 mi
Get pre-qualified for a loan
At Zillow Home Loans, we can pre-qualify you in as little as 5 minutes with no impact to your credit score.An equal housing lender. NMLS #10287.



