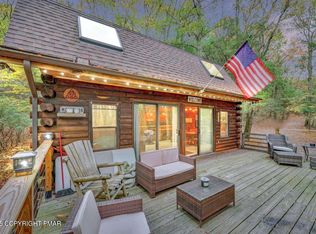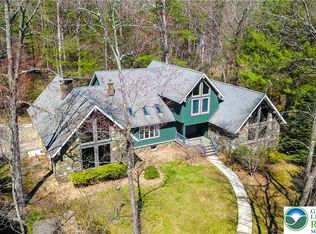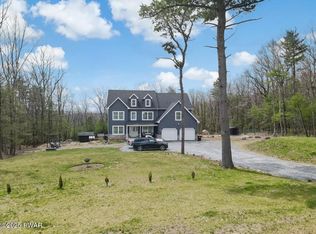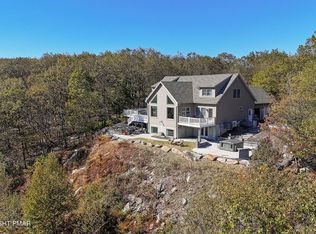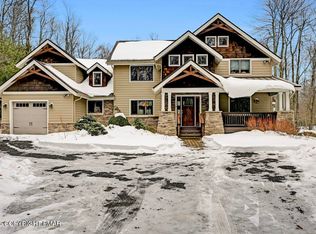Private estate on 32 acres features a magnificent five bedroom home with three and half baths, a beautiful 4160 sf horse stable plus a 1200 sf pole building. A rare find here in the Poconos, enter through a beautiful gate and drive a quarter mile into private retreat and incredible landscape.
There is an existing access easement to the adjoining property which is under land lease agreement for a potential solar farm.
For sale
$999,999
295 Hty Rd, Kunkletown, PA 18058
5beds
4,413sqft
Est.:
Single Family Residence
Built in 1998
32.17 Acres Lot
$-- Zestimate®
$227/sqft
$-- HOA
What's special
Three and half bathsMagnificent five bedroom homeBeautiful gateIncredible landscape
- 8 hours |
- 442 |
- 13 |
Likely to sell faster than
Zillow last checked: 8 hours ago
Listing updated: 16 hours ago
Listed by:
Robert J. Starrett 570-236-3261,
Meisse Real Estate 570-801-7050
Source: PMAR,MLS#: PM-133068
Tour with a local agent
Facts & features
Interior
Bedrooms & bathrooms
- Bedrooms: 5
- Bathrooms: 4
- Full bathrooms: 3
- 1/2 bathrooms: 1
Primary bedroom
- Description: 2 Walk-In Closets
- Level: Second
- Area: 600
- Dimensions: 30 x 20
Bedroom 2
- Level: First
- Area: 156
- Dimensions: 13 x 12
Bedroom 3
- Description: Walk-In Closet
- Level: Second
- Area: 208
- Dimensions: 16 x 13
Bedroom 4
- Level: Second
- Area: 156
- Dimensions: 13 x 12
Bedroom 5
- Level: Second
- Area: 195
- Dimensions: 15 x 13
Primary bathroom
- Description: Main Bathroom
- Level: First
- Area: 96
- Dimensions: 12 x 8
Bathroom 2
- Description: Power Room
- Level: First
- Area: 24
- Dimensions: 8 x 3
Bathroom 3
- Description: Double Sinks
- Level: Second
- Area: 119
- Dimensions: 17 x 7
Bonus room
- Description: Master Walk-In Closets
- Level: Second
- Area: 308
- Dimensions: 22 x 14
Den
- Level: First
- Area: 224
- Dimensions: 16 x 14
Dining room
- Level: First
- Area: 208
- Dimensions: 16 x 13
Other
- Description: Cathedral Ceiling
- Level: First
- Area: 360
- Dimensions: 24 x 15
Great room
- Level: First
- Area: 330
- Dimensions: 22 x 15
Kitchen
- Level: First
- Area: 442
- Dimensions: 26 x 17
Laundry
- Level: First
- Area: 56
- Dimensions: 8 x 7
Heating
- Hot Water, Radiant Floor, Oil, Zoned
Cooling
- Ceiling Fan(s), Central Air
Appliances
- Included: Electric Oven, Water Heater, Dishwasher, Microwave, Stainless Steel Appliance(s), Washer, Dryer
Features
- Kitchen Island, Walk-In Closet(s), Other
- Flooring: Ceramic Tile, Hardwood, Tile
- Has fireplace: Yes
- Fireplace features: Living Room, Stone
- Common walls with other units/homes: No Common Walls
Interior area
- Total structure area: 11,661
- Total interior livable area: 4,413 sqft
- Finished area above ground: 4,413
- Finished area below ground: 0
Property
Parking
- Total spaces: 16
- Parking features: Garage - Attached, Open
- Attached garage spaces: 8
- Uncovered spaces: 8
Features
- Stories: 2
- Patio & porch: Patio, Porch, Deck
- Exterior features: Outdoor Grill, Balcony
- On waterfront: Yes
Lot
- Size: 32.17 Acres
- Features: Irregular Lot, Level, Sloped, Wooded, Other
Details
- Additional structures: Barn(s)
- Parcel number: 13.7.1.28
- Zoning: R-2
- Zoning description: Residential
Construction
Type & style
- Home type: SingleFamily
- Architectural style: Other
- Property subtype: Single Family Residence
Materials
- Stone, Vinyl Siding
- Roof: Asphalt,Fiberglass
Condition
- Year built: 1998
Utilities & green energy
- Sewer: Septic Tank
- Water: Well
Community & HOA
Community
- Subdivision: None
HOA
- Has HOA: No
Location
- Region: Kunkletown
Financial & listing details
- Price per square foot: $227/sqft
- Tax assessed value: $902,460
- Annual tax amount: $25,675
- Date on market: 2/23/2026
- Listing terms: Cash,Conventional
- Road surface type: Paved
Estimated market value
Not available
Estimated sales range
Not available
Not available
Price history
Price history
| Date | Event | Price |
|---|---|---|
| 2/23/2026 | Listed for sale | $999,999$227/sqft |
Source: PMAR #PM-133068 Report a problem | ||
| 1/27/2026 | Listing removed | $999,999$227/sqft |
Source: PMAR #PM-133068 Report a problem | ||
| 10/27/2025 | Price change | $999,999-23.1%$227/sqft |
Source: PMAR #PM-133068 Report a problem | ||
| 10/1/2025 | Price change | $1,299,900-13.3%$295/sqft |
Source: PMAR #PM-133068 Report a problem | ||
| 6/12/2025 | Listed for sale | $1,499,500-49.2%$340/sqft |
Source: PMAR #PM-133068 Report a problem | ||
| 6/12/2025 | Listing removed | $2,950,000$668/sqft |
Source: | ||
| 4/4/2025 | Listed for sale | $2,950,000$668/sqft |
Source: | ||
| 3/11/2025 | Listing removed | $2,950,000$668/sqft |
Source: PMAR #PM-116024 Report a problem | ||
| 6/12/2024 | Price change | $2,950,000+55.3%$668/sqft |
Source: PMAR #PM-116024 Report a problem | ||
| 6/11/2024 | Listed for sale | $1,900,000+91%$431/sqft |
Source: PMAR #PM-115992 Report a problem | ||
| 3/3/2021 | Listing removed | $995,000$225/sqft |
Source: | ||
| 12/15/2020 | Listed for sale | $995,000+207.1%$225/sqft |
Source: | ||
| 10/21/2014 | Sold | $324,000$73/sqft |
Source: Public Record Report a problem | ||
Public tax history
Public tax history
| Year | Property taxes | Tax assessment |
|---|---|---|
| 2025 | $28,734 +7.1% | $902,460 |
| 2024 | $26,822 +4.3% | $902,460 |
| 2023 | $25,705 +3% | $902,460 |
| 2022 | $24,961 | $902,460 |
| 2021 | $24,961 +13.2% | $902,460 +10.6% |
| 2020 | $22,053 +55% | $815,890 +905.4% |
| 2019 | $14,227 | $81,150 |
| 2018 | $14,227 +1.2% | $81,150 |
| 2017 | $14,065 +578.3% | $81,150 |
| 2016 | $2,073 | $81,150 0% |
| 2015 | -- | $81,180 -14.1% |
| 2008 | -- | $94,460 |
| 2007 | -- | $94,460 |
| 2006 | -- | $94,460 |
| 2005 | -- | $94,460 +6.8% |
| 2004 | -- | $88,460 |
| 2003 | -- | $88,460 |
Find assessor info on the county website
BuyAbility℠ payment
Est. payment
$5,871/mo
Principal & interest
$4721
Property taxes
$1150
Climate risks
Neighborhood: 18058
Nearby schools
GreatSchools rating
- 5/10Pleasant Valley Intrmd SchoolGrades: 3-5Distance: 0.7 mi
- 4/10Pleasant Valley Middle SchoolGrades: 6-8Distance: 4.1 mi
- 5/10Pleasant Valley High SchoolGrades: 9-12Distance: 4.4 mi
