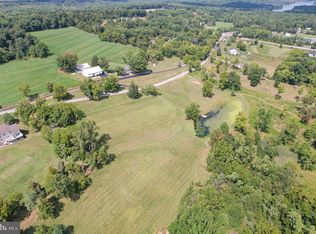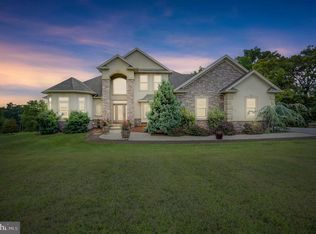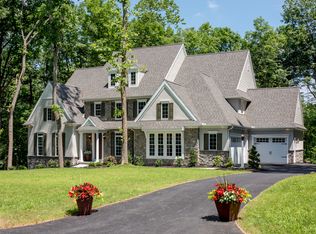Sold for $637,500 on 10/15/24
$637,500
295 W Camping Area Rd, Dover, PA 17315
3beds
3,197sqft
Single Family Residence
Built in 2004
2.26 Acres Lot
$678,700 Zestimate®
$199/sqft
$2,884 Estimated rent
Home value
$678,700
$624,000 - $733,000
$2,884/mo
Zestimate® history
Loading...
Owner options
Explore your selling options
What's special
Offers Due 9/2 at 6pm. This one has it all! Custom built 3,197 sq. ft. home with a large detached 40x30 3-story garage situated on a premium 2.26 acres in the desirable Stonehedge Estates. This move-in-ready home features a bright and inviting foyer with an expansive main floor perfect for entertaining family and friends. The main floor features a formal dining room, large eat-in kitchen with ample cabinetry and countertop space, a cozy breakfast nook, a spacious two-story great room with a gorgeous floor to ceiling stone fireplace, main floor office, bonus room, full and half bathroom, laundry, and so much more! The second story features a large owner's suite with an ensuite bath with new luxury vinyl flooring, double sinks, and separate soaking tub. The second floor also features two additional bedrooms with a connecting jack and jill bathroom. The lower level is unfinished providing space for storage and boasts a walkout door, windows, and a rough-in for a full bathroom offering a great opportunity to add even more living space in the future. The large, detached garage offers even more storage space and is the perfect spot for your cars, tools, and hobbies. Outdoors features a rear deck and patio perfect for entertaining and taking in the views and a large lot ready for outdoor enjoyment. This property also offers a unique opportunity with a 2.41 acre lot for sale adjacent to this property. Please see MLS #PAYK2067794. Northern York School District and located just minutes from Gifford Pinchot State Park, Roundtop Mountain Resort, and centrally located close to shops, dining, and easy access to Gettysburg, Harrisburg, and York. Contact to schedule your private tour today and you could be calling this gorgeous house your home in no-time!
Zillow last checked: 8 hours ago
Listing updated: October 16, 2024 at 07:43am
Listed by:
David Monsour 717-319-3408,
Keller Williams Keystone Realty,
Listing Team: The David Monsour Group
Bought with:
CHRISTINE WALKER, RS278850
M C Walker Realty
Source: Bright MLS,MLS#: PAYK2067184
Facts & features
Interior
Bedrooms & bathrooms
- Bedrooms: 3
- Bathrooms: 4
- Full bathrooms: 3
- 1/2 bathrooms: 1
- Main level bathrooms: 2
Basement
- Area: 0
Heating
- Forced Air, Wood Stove, Propane, Wood
Cooling
- Central Air, Electric
Appliances
- Included: Oven/Range - Gas, Electric Water Heater
- Laundry: Main Level, Laundry Room
Features
- Breakfast Area, Ceiling Fan(s), Crown Molding, Dining Area, Family Room Off Kitchen, Open Floorplan, Formal/Separate Dining Room, Eat-in Kitchen, Kitchen Island, Kitchen - Table Space, Primary Bath(s), Recessed Lighting, Soaking Tub, Walk-In Closet(s)
- Flooring: Hardwood, Luxury Vinyl, Carpet, Wood
- Windows: Bay/Bow
- Basement: Full,Walk-Out Access,Unfinished,Space For Rooms,Windows
- Number of fireplaces: 2
- Fireplace features: Gas/Propane, Stone, Mantel(s), Wood Burning Stove
Interior area
- Total structure area: 3,197
- Total interior livable area: 3,197 sqft
- Finished area above ground: 3,197
- Finished area below ground: 0
Property
Parking
- Total spaces: 4
- Parking features: Garage Faces Side, Storage, Oversized, Driveway, Attached, Detached, Off Street
- Attached garage spaces: 4
- Has uncovered spaces: Yes
Accessibility
- Accessibility features: None
Features
- Levels: Two
- Stories: 2
- Patio & porch: Porch, Deck, Patio
- Exterior features: Lighting
- Pool features: None
Lot
- Size: 2.26 Acres
- Features: Cleared, Landscaped, Premium
Details
- Additional structures: Above Grade, Below Grade
- Parcel number: 49000ME0148E000000
- Zoning: RESIDENTIAL
- Special conditions: Standard
Construction
Type & style
- Home type: SingleFamily
- Architectural style: Colonial
- Property subtype: Single Family Residence
Materials
- Frame, Masonry, Dryvit
- Foundation: Permanent
- Roof: Architectural Shingle
Condition
- Very Good
- New construction: No
- Year built: 2004
Utilities & green energy
- Electric: 200+ Amp Service
- Sewer: On Site Septic
- Water: Well
Community & neighborhood
Location
- Region: Dover
- Subdivision: Stonehedge Estates
- Municipality: WARRINGTON TWP
Other
Other facts
- Listing agreement: Exclusive Right To Sell
- Listing terms: Cash,Conventional,VA Loan
- Ownership: Fee Simple
Price history
| Date | Event | Price |
|---|---|---|
| 10/15/2024 | Sold | $637,500-5.6%$199/sqft |
Source: | ||
| 9/3/2024 | Pending sale | $675,000$211/sqft |
Source: | ||
| 8/29/2024 | Listed for sale | $675,000$211/sqft |
Source: | ||
Public tax history
| Year | Property taxes | Tax assessment |
|---|---|---|
| 2025 | $971 +1.1% | $35,640 |
| 2024 | $960 | $35,640 |
| 2023 | $960 +11.5% | $35,640 |
Find assessor info on the county website
Neighborhood: 17315
Nearby schools
GreatSchools rating
- 6/10Wellsville CampusGrades: K-5Distance: 1.2 mi
- 6/10Northern Middle SchoolGrades: 6-8Distance: 6.8 mi
- 7/10Northern High SchoolGrades: 9-12Distance: 6.8 mi
Schools provided by the listing agent
- Middle: Northern
- High: Northern
- District: Northern York County
Source: Bright MLS. This data may not be complete. We recommend contacting the local school district to confirm school assignments for this home.

Get pre-qualified for a loan
At Zillow Home Loans, we can pre-qualify you in as little as 5 minutes with no impact to your credit score.An equal housing lender. NMLS #10287.
Sell for more on Zillow
Get a free Zillow Showcase℠ listing and you could sell for .
$678,700
2% more+ $13,574
With Zillow Showcase(estimated)
$692,274

