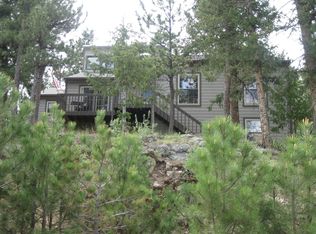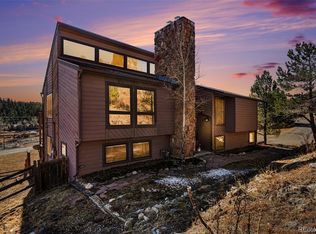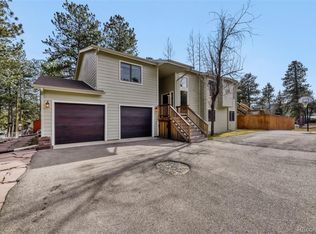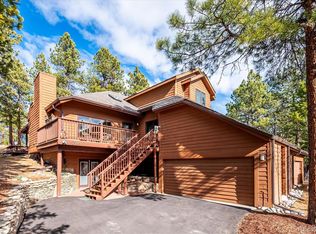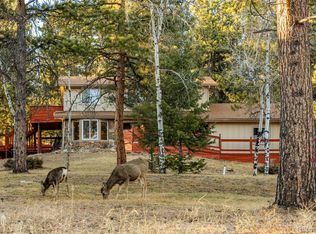Nestled in the heart of North Evergreen, CO, a mountain retreat that perfectly balances rustic charm with modern comfort offering 4 spacious beds & 3 baths. This stunning property is a sanctuary of peace, offering breathtaking views of lush pine forests and the rolling foothills that define Colorado mountain living.
Step inside to discover a spacious, sun-drenched living area complete with vaulted ceilings, cozy stone fireplace—perfect for snowy evenings or quiet mornings with coffee. The open-concept kitchen is a chef’s dream, boasting high-end appliances, granite countertops, plenty of room to entertain, adjacent & spacious dining area with sliding glass doors to nature’s splendor all around you.
The primary suite provides a serene escape, featuring a spa-like ensuite bathroom and private access to the expansive wrap around private deck complete with privacy fence where you can soak in your deluxe hot tub. Outside, you’ll find that deck is more than just an outdoor space—it’s a front-row seat to Colorado’s natural beauty. Imagine hosting all seasonal barbecues, stargazing on crisp mountain nights, or simply soaking up the sun with panoramic views as your backdrop. Dreamy mountain living.
Situated on a generous & private 1/2 acre lot, this property offers privacy and plenty of room for outdoor activities and exploring the mountains and the great open space accessible from your front door. And while it feels like a secluded getaway, you’re just minutes from downtown Evergreen, where charming shops, restaurants, community events await & a 5min walk to the legacy Evergreen Rodeo grounds.
Whether you’re seeking a year-round residence or a weekend escape, this home offers style, privacy, comfort & mountain vibes! Enjoy walking to Elk Meadow Open Space, 10 min to downtown Evergreen & Evergreen Lake, 10min to I70, 30 min to Denver, 45min DIA, 1hr to world class Rocky Mountain Slopes. copy/paste tour: https://youtu.be/AEfYX2Bj4AA
For sale
Price cut: $14K (2/10)
$845,000
29526 Bronco Road, Evergreen, CO 80439
4beds
2,734sqft
Est.:
Single Family Residence
Built in 1978
0.56 Acres Lot
$837,800 Zestimate®
$309/sqft
$-- HOA
What's special
- 42 days |
- 5,605 |
- 274 |
Zillow last checked: 8 hours ago
Listing updated: February 15, 2026 at 12:06pm
Listed by:
Tracy Molleur 303-408-2059 tracy@molleur.com,
Compass - Denver,
Bailey Molleur 209-419-1199,
Compass - Denver
Source: REcolorado,MLS#: 9432108
Tour with a local agent
Facts & features
Interior
Bedrooms & bathrooms
- Bedrooms: 4
- Bathrooms: 3
- Full bathrooms: 2
- 3/4 bathrooms: 1
- Main level bathrooms: 2
- Main level bedrooms: 3
Bedroom
- Description: Spacious Private Primary With Private Patio Access With Hot Tub; New Carpe
- Features: Primary Suite
- Level: Main
Bedroom
- Description: Valley Views; Lvp Wood Flooring, Double Closets
- Level: Main
Bedroom
- Description: Valley Views; Lvp Wood Flooring, Double Closets
- Level: Main
Bedroom
- Description: Spacious Private Bedroom; Near Bsmt Bath & Exterior Entry
- Level: Basement
Bathroom
- Description: Full Bath With Shower & Tub
- Features: Primary Suite
- Level: Main
Bathroom
- Description: Full Private Bath Perfectly Located Between Bedrooms
- Features: En Suite Bathroom
- Level: Main
Bathroom
- Description: Conveniently Located In Bsmt Bedroom, Family Room & Garage Entry
- Level: Basement
Dining room
- Description: Adjacent To Kitchen, Spacious For Entertaining, Sliding Door To Patio And Wrap Around Deck With Views Of The Mature Trees
- Level: Main
Family room
- Description: Welcoming Space With Wood Burning Fireplace & Mountain Flares
- Level: Basement
Kitchen
- Description: Generous Size, Rich Wood Cabinetry, Vaulted Ceilings ,Ample Counter Space, Cohesive Appliances
- Level: Main
Laundry
- Description: Laundry Closet Conveniently Located On Main Level
- Level: Main
Living room
- Description: Spacious, Vaulted Ceiling, Wood Burning Fp, Open Concept, Plenty Of Room For Entertaining, Filled With Windows And Views Of Your Own Forest
- Level: Main
Office
- Description: Flex Area, Home Office, Yoga Room, Craft Area
- Level: Basement
Heating
- Forced Air
Cooling
- None
Appliances
- Included: Dishwasher, Microwave, Oven, Refrigerator
Features
- Flooring: Laminate
- Basement: Exterior Entry,Finished,Full,Walk-Out Access
- Number of fireplaces: 2
- Fireplace features: Basement, Living Room, Wood Burning
Interior area
- Total structure area: 2,734
- Total interior livable area: 2,734 sqft
- Finished area above ground: 1,520
- Finished area below ground: 1,214
Video & virtual tour
Property
Parking
- Total spaces: 1
- Parking features: Garage - Attached
- Attached garage spaces: 1
Features
- Levels: One
- Stories: 1
- Patio & porch: Deck, Wrap Around
- Has spa: Yes
- Spa features: Spa/Hot Tub
Lot
- Size: 0.56 Acres
- Features: Many Trees, Mountainous, Sloped
Details
- Parcel number: 077361
- Zoning: MR-1
- Special conditions: Standard
Construction
Type & style
- Home type: SingleFamily
- Architectural style: Mountain Contemporary
- Property subtype: Single Family Residence
Materials
- Frame
- Roof: Composition
Condition
- Year built: 1978
Utilities & green energy
- Sewer: Public Sewer
- Water: Public
Community & HOA
Community
- Subdivision: El Pinal
HOA
- Has HOA: No
Location
- Region: Evergreen
Financial & listing details
- Price per square foot: $309/sqft
- Tax assessed value: $632,822
- Annual tax amount: $3,266
- Date on market: 1/9/2026
- Listing terms: Cash,Conventional,VA Loan
- Exclusions: Sellers Personal Property And All Staging Items.
- Ownership: Individual
Estimated market value
$837,800
$796,000 - $880,000
$3,743/mo
Price history
Price history
| Date | Event | Price |
|---|---|---|
| 2/10/2026 | Price change | $845,000-1.6%$309/sqft |
Source: | ||
| 1/9/2026 | Listed for sale | $859,000-1.8%$314/sqft |
Source: | ||
| 7/11/2024 | Sold | $874,900$320/sqft |
Source: | ||
| 6/21/2024 | Pending sale | $874,900$320/sqft |
Source: | ||
| 6/13/2024 | Listed for sale | $874,900$320/sqft |
Source: | ||
Public tax history
Public tax history
| Year | Property taxes | Tax assessment |
|---|---|---|
| 2024 | $3,274 +24.4% | $42,399 |
| 2023 | $2,631 -1% | $42,399 +21.8% |
| 2022 | $2,658 +5.9% | $34,803 -2.8% |
| 2021 | $2,510 | $35,804 +5.3% |
| 2020 | $2,510 +1.4% | $33,998 |
| 2019 | $2,475 +16.7% | $33,998 +15.4% |
| 2018 | $2,121 | $29,449 |
| 2017 | $2,121 +16.7% | $29,449 +5% |
| 2016 | $1,817 | $28,054 |
| 2015 | $1,817 +23.2% | $28,054 +20% |
| 2014 | $1,475 -21.9% | $23,373 |
| 2013 | $1,889 -27.2% | $23,373 -16.3% |
| 2012 | $2,595 +4.6% | $27,940 -1% |
| 2011 | $2,481 +0.1% | $28,220 +4.7% |
| 2010 | $2,479 -2.7% | $26,950 |
| 2009 | $2,549 +0.2% | $26,950 -2.5% |
| 2008 | $2,543 +29.1% | $27,650 -5.7% |
| 2007 | $1,969 -0.5% | $29,310 +38.2% |
| 2006 | $1,980 -2.9% | $21,210 -5.3% |
| 2005 | $2,040 +9.3% | $22,400 |
| 2004 | $1,866 -0.6% | $22,400 |
| 2003 | $1,878 +0.5% | $22,400 +1% |
| 2002 | $1,869 +0.9% | $22,180 +11.8% |
| 2001 | $1,852 +2.4% | $19,840 |
| 2000 | $1,809 | $19,840 |
Find assessor info on the county website
BuyAbility℠ payment
Est. payment
$4,271/mo
Principal & interest
$3912
Property taxes
$359
Climate risks
Neighborhood: 80439
Nearby schools
GreatSchools rating
- NABergen Meadow Primary SchoolGrades: PK-2Distance: 2.3 mi
- 8/10Evergreen Middle SchoolGrades: 6-8Distance: 2.2 mi
- 9/10Evergreen High SchoolGrades: 9-12Distance: 2.2 mi
Schools provided by the listing agent
- Elementary: Bergen
- Middle: Evergreen
- High: Evergreen
- District: Jefferson County R-1
Source: REcolorado. This data may not be complete. We recommend contacting the local school district to confirm school assignments for this home.
