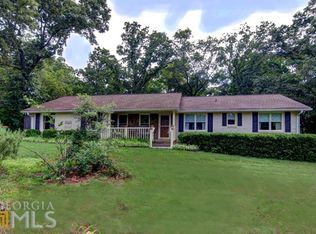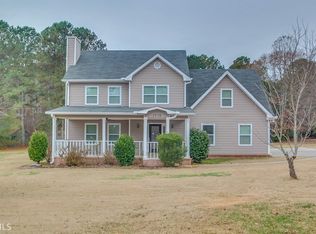Closed
$330,000
2955 Atkinson Rd, Loganville, GA 30052
4beds
2,400sqft
Single Family Residence
Built in 1974
1 Acres Lot
$331,000 Zestimate®
$138/sqft
$2,317 Estimated rent
Home value
$331,000
$275,000 - $401,000
$2,317/mo
Zestimate® history
Loading...
Owner options
Explore your selling options
What's special
Welcome to your dream home, a stunning four-sided brick ranch located in the coveted Walnut Grove High School cluster. This exquisite property boasts a harmonious blend of comfort and elegance spread over a beautifully landscaped level yard that promises serene living. Enter through the rocking chair front porch to discover a spacious home featuring 4 bedrooms and 3.5 bathrooms, offering ample space for families and guests alike. The oversized owner's suite is a true retreat, complete with a private entrance. The heart of the home is the formal dining room, perfect for hosting dinners and gatherings. The eat-in kitchen, equipped with stainless steel appliances, while the split bedroom plan provides privacy and tranquility. The sunroom and screened porch offer additional living spaces where you can enjoy the beauty of the outdoors in comfort. This property also includes a storage building/shed to accommodate all your storage needs. Enjoy the functionality and warmth of this residence, making it a perfect sanctuary for those seeking a blend of modern amenities and classic charm. Conveniently located to Shopping, Dining, Athens & Atlanta. Please come and take a look.
Zillow last checked: 8 hours ago
Listing updated: October 08, 2025 at 07:12am
Listed by:
Doug Minton 404-520-0015,
Keller Williams Realty Atl. Partners,
Scott Lewis 770-294-2110,
Keller Williams Realty Atl. Partners
Bought with:
Cassie M Knapp, 268435
Virtual Properties Realty.Net
Source: GAMLS,MLS#: 10570747
Facts & features
Interior
Bedrooms & bathrooms
- Bedrooms: 4
- Bathrooms: 4
- Full bathrooms: 3
- 1/2 bathrooms: 1
- Main level bathrooms: 3
- Main level bedrooms: 4
Dining room
- Features: Separate Room
Kitchen
- Features: Breakfast Area, Breakfast Bar, Walk-in Pantry
Heating
- Central, Electric, Heat Pump
Cooling
- Ceiling Fan(s), Central Air, Electric, Heat Pump
Appliances
- Included: Dishwasher, Double Oven, Microwave, Oven/Range (Combo), Refrigerator, Stainless Steel Appliance(s)
- Laundry: In Kitchen, Laundry Closet
Features
- Master On Main Level, Other, Separate Shower, Split Bedroom Plan, Tile Bath
- Flooring: Carpet, Other, Tile
- Basement: Crawl Space
- Number of fireplaces: 1
- Common walls with other units/homes: No Common Walls
Interior area
- Total structure area: 2,400
- Total interior livable area: 2,400 sqft
- Finished area above ground: 2,400
- Finished area below ground: 0
Property
Parking
- Parking features: Carport
- Has carport: Yes
Accessibility
- Accessibility features: Accessible Approach with Ramp
Features
- Levels: One
- Stories: 1
- Patio & porch: Porch, Screened
- Fencing: Back Yard,Wood
- Has view: Yes
- View description: Seasonal View
- Body of water: None
Lot
- Size: 1 Acres
- Features: Level, Private
- Residential vegetation: Cleared, Grassed
Details
- Additional structures: Outbuilding, Shed(s), Workshop
- Parcel number: C0470047
Construction
Type & style
- Home type: SingleFamily
- Architectural style: Brick/Frame,Brick 4 Side,Ranch,Traditional
- Property subtype: Single Family Residence
Materials
- Other
- Foundation: Block
- Roof: Composition
Condition
- Resale
- New construction: No
- Year built: 1974
Utilities & green energy
- Sewer: Septic Tank
- Water: Public
- Utilities for property: None
Community & neighborhood
Security
- Security features: Smoke Detector(s)
Community
- Community features: None
Location
- Region: Loganville
- Subdivision: None
HOA & financial
HOA
- Has HOA: No
- Services included: None
Other
Other facts
- Listing agreement: Exclusive Right To Sell
- Listing terms: 1031 Exchange,Cash,Conventional,FHA,VA Loan
Price history
| Date | Event | Price |
|---|---|---|
| 10/3/2025 | Sold | $330,000-8.3%$138/sqft |
Source: | ||
| 9/8/2025 | Pending sale | $359,900$150/sqft |
Source: | ||
| 8/27/2025 | Price change | $359,900-2.7%$150/sqft |
Source: | ||
| 8/14/2025 | Price change | $369,900-2.6%$154/sqft |
Source: | ||
| 8/5/2025 | Listed for sale | $379,900$158/sqft |
Source: | ||
Public tax history
| Year | Property taxes | Tax assessment |
|---|---|---|
| 2024 | $689 +2.2% | $95,320 +9.3% |
| 2023 | $674 +4.3% | $87,240 +11.7% |
| 2022 | $647 | $78,080 +18% |
Find assessor info on the county website
Neighborhood: 30052
Nearby schools
GreatSchools rating
- 8/10Youth Elementary SchoolGrades: PK-5Distance: 1.6 mi
- 6/10Youth Middle SchoolGrades: 6-8Distance: 2.1 mi
- 7/10Walnut Grove High SchoolGrades: 9-12Distance: 3.8 mi
Schools provided by the listing agent
- Elementary: Youth
- Middle: Youth Middle
- High: Walnut Grove
Source: GAMLS. This data may not be complete. We recommend contacting the local school district to confirm school assignments for this home.
Get a cash offer in 3 minutes
Find out how much your home could sell for in as little as 3 minutes with a no-obligation cash offer.
Estimated market value$331,000
Get a cash offer in 3 minutes
Find out how much your home could sell for in as little as 3 minutes with a no-obligation cash offer.
Estimated market value
$331,000

