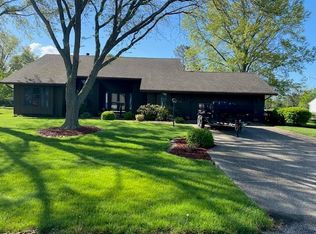Sold for $325,500
$325,500
2957 Oakmont Dr, Decatur, IL 62521
4beds
3,491sqft
Single Family Residence
Built in 1988
0.46 Acres Lot
$356,200 Zestimate®
$93/sqft
$3,031 Estimated rent
Home value
$356,200
$338,000 - $374,000
$3,031/mo
Zestimate® history
Loading...
Owner options
Explore your selling options
What's special
Nothing to do, Just move in! This Southside home has been transformed with gorgeous renovations throughout! Beautiful golf course views and just minutes to Southside Country Club. So MUCH NEW including New HVAC, Kitchen/Sunroom addition, fenced yard with travertine patio, covered coffee porch, new lighting, fresh paint, custom moldings, new flooring, several replacement windows and new loft addition added on upper level featuring a kitchenette area, office, 4th bedroom, full bath w/ tiled shower. Main level features convenient laundry, two guest rooms & a spectacular master retreat with private bath. Ready to Call Home, This one is stunning!
Zillow last checked: 8 hours ago
Listing updated: August 26, 2023 at 01:36pm
Listed by:
Tim Vieweg 217-450-8500,
Vieweg RE/Better Homes & Gardens Real Estate-Service First,
Abby Golladay 217-972-6893,
Vieweg RE/Better Homes & Gardens Real Estate-Service First
Bought with:
Jim Cleveland, 471008537
RE/MAX Executives Plus
Source: CIBR,MLS#: 6226227 Originating MLS: Central Illinois Board Of REALTORS
Originating MLS: Central Illinois Board Of REALTORS
Facts & features
Interior
Bedrooms & bathrooms
- Bedrooms: 4
- Bathrooms: 4
- Full bathrooms: 3
- 1/2 bathrooms: 1
Primary bedroom
- Description: Flooring: Carpet
- Level: Main
- Dimensions: 17.7 x 17.8
Bedroom
- Description: Flooring: Carpet
- Level: Main
- Dimensions: 18.1 x 15.7
Bedroom
- Description: Flooring: Carpet
- Level: Main
- Dimensions: 13.6 x 10.1
Bedroom
- Description: Flooring: Wood
- Level: Upper
- Dimensions: 13.1 x 11.1
Primary bathroom
- Features: Bathtub, Separate Shower
- Level: Main
- Dimensions: 11.3 x 11.7
Breakfast room nook
- Description: Flooring: Wood
- Level: Main
- Dimensions: 9.1 x 12.11
Dining room
- Description: Flooring: Carpet
- Level: Main
- Dimensions: 18.5 x 17.8
Family room
- Description: Flooring: Carpet
- Level: Main
- Dimensions: 17.8 x 19.4
Foyer
- Description: Flooring: Ceramic Tile
- Level: Main
- Dimensions: 12.11 x 11.8
Other
- Features: Tub Shower
- Level: Main
- Dimensions: 9.2 x 5.1
Other
- Level: Upper
- Dimensions: 8.1 x 5.6
Game room
- Description: Flooring: Wood
- Level: Upper
- Dimensions: 13.1 x 13.1
Half bath
- Level: Main
- Dimensions: 5.1 x 5.11
Kitchen
- Description: Flooring: Ceramic Tile
- Level: Main
- Dimensions: 17.11 x 11.6
Laundry
- Description: Flooring: Ceramic Tile
- Level: Main
- Dimensions: 7.9 x 6.2
Heating
- Forced Air, Gas
Cooling
- Central Air
Appliances
- Included: Dryer, Dishwasher, Gas Water Heater, Microwave, Oven, Range, Refrigerator, Washer
- Laundry: Main Level
Features
- Breakfast Area, Fireplace, Bath in Primary Bedroom, Main Level Primary, Pantry, Sauna, Walk-In Closet(s), Workshop
- Windows: Replacement Windows
- Basement: Crawl Space
- Number of fireplaces: 2
- Fireplace features: Family/Living/Great Room
Interior area
- Total structure area: 3,491
- Total interior livable area: 3,491 sqft
- Finished area above ground: 3,491
Property
Parking
- Total spaces: 2
- Parking features: Attached, Garage
- Attached garage spaces: 2
Features
- Levels: One and One Half
- Patio & porch: Rear Porch, Front Porch, Open, Patio, Deck
- Exterior features: Deck, Fence, Workshop
- Spa features: Sauna
- Fencing: Yard Fenced
Lot
- Size: 0.46 Acres
Details
- Parcel number: 171233126012
- Zoning: MUN
- Special conditions: None
Construction
Type & style
- Home type: SingleFamily
- Architectural style: Contemporary
- Property subtype: Single Family Residence
Materials
- Brick, Wood Siding
- Foundation: Crawlspace
- Roof: Asphalt,Shingle
Condition
- Year built: 1988
Utilities & green energy
- Sewer: Public Sewer
- Water: Public
Community & neighborhood
Location
- Region: Decatur
- Subdivision: Fairway Estates
Other
Other facts
- Road surface type: Concrete
Price history
| Date | Event | Price |
|---|---|---|
| 8/7/2023 | Sold | $325,500+1.8%$93/sqft |
Source: Public Record Report a problem | ||
| 5/31/2023 | Sold | $319,900$92/sqft |
Source: | ||
| 5/24/2023 | Pending sale | $319,900$92/sqft |
Source: | ||
| 4/27/2023 | Contingent | $319,900$92/sqft |
Source: | ||
| 4/21/2023 | Pending sale | $319,900$92/sqft |
Source: | ||
Public tax history
| Year | Property taxes | Tax assessment |
|---|---|---|
| 2024 | $9,724 -2.5% | $101,236 +5.7% |
| 2023 | $9,978 +2.2% | $95,757 +4.8% |
| 2022 | $9,759 +21.7% | $91,353 +5.1% |
Find assessor info on the county website
Neighborhood: 62521
Nearby schools
GreatSchools rating
- 2/10South Shores Elementary SchoolGrades: K-6Distance: 2 mi
- 1/10Stephen Decatur Middle SchoolGrades: 7-8Distance: 6.3 mi
- 2/10Eisenhower High SchoolGrades: 9-12Distance: 3.3 mi
Schools provided by the listing agent
- District: Decatur Dist 61
Source: CIBR. This data may not be complete. We recommend contacting the local school district to confirm school assignments for this home.
Get pre-qualified for a loan
At Zillow Home Loans, we can pre-qualify you in as little as 5 minutes with no impact to your credit score.An equal housing lender. NMLS #10287.
