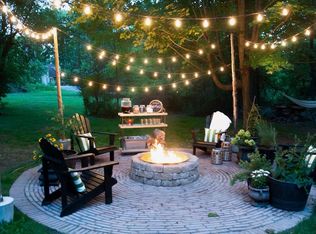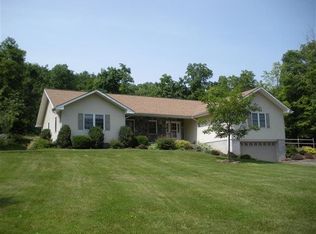Closed
$530,000
296 Maverick Road, Woodstock, NY 12498
3beds
1,800sqft
Single Family Residence
Built in 1963
1.92 Acres Lot
$534,500 Zestimate®
$294/sqft
$3,996 Estimated rent
Home value
$534,500
$454,000 - $625,000
$3,996/mo
Zestimate® history
Loading...
Owner options
Explore your selling options
What's special
OPEN HOUSE!!! Saturday, 8/2 from 1:00-3:00.
This private and beautifully sited Woodstock home is set well off the road yet convenient to everything Woodstock and the Hudson Valley have to offer. The sunshine filled living room opens up to a dining area and kitchen plus 3 bedrooms and 1.5 baths all on the main level. A fully finished walk-out lower level offers flexible space with a rec room, laundry room plus an office, bedroom, workout space, or music studio. An expansive deck runs across two sides of the house offering sweeping views of the gently sloping front yard and trees beyond plus a large pool for lazy summer lounging or pool parties. One of the back yard paths leads to a ''cabin-chic'' outbuilding with electric and a woodstove suitable for anyone wanting a woodland escape for meditation or art studio, extra guest space or a playhouse for people of any age. Another path created with native stonework through beautiful perennial plantings leads up to the top of the property from which a seasonal Ashokan reservoir view can be seen. In addition there is a large storage shed at the top of the driveway for tools, bikes, skis and any other homeowner essentials. Lovingly cared for both inside and out, this has been a very happy home and sanctuary for the seller who is ready to move on to their next adventure. This is a Woodstock address with lower Hurley taxes and located within 15 minutes of Kingston and NYS Thruway, 5 minutes to Woodstock, 15 minutes to Phoenicia. Close to skiing, the Ashokan Rail Trail, hiking galore, kayaking, shopping and fine dining.
Zillow last checked: 8 hours ago
Listing updated: September 26, 2025 at 05:32pm
Listed by:
Amy Lonas 845-321-0451,
Coldwell Banker Village Green,
Gail Cadden 917-288-0743,
Coldwell Banker Village Green
Bought with:
Amy Lonas, 30LO1014580
Coldwell Banker Village Green
Gail Cadden, 10401375087
Coldwell Banker Village Green
Source: HVCRMLS,MLS#: 20253226
Facts & features
Interior
Bedrooms & bathrooms
- Bedrooms: 3
- Bathrooms: 2
- Full bathrooms: 1
- 1/2 bathrooms: 1
Heating
- Oil
Cooling
- Ductless
Appliances
- Included: Washer, Refrigerator, Microwave, Free-Standing Gas Range, Dryer, Dishwasher
- Laundry: Lower Level
Features
- Flooring: Laminate, Wood
- Basement: Finished,Walk-Out Access
Interior area
- Total structure area: 1,800
- Total interior livable area: 1,800 sqft
- Finished area above ground: 1,800
- Finished area below ground: 0
Property
Parking
- Parking features: Driveway
- Has uncovered spaces: Yes
Features
- Levels: Two
- Patio & porch: Deck, Wrap Around
- Exterior features: Fire Pit, Garden, Private Yard
- Pool features: Above Ground
- Has view: Yes
- View description: Trees/Woods, Other
Lot
- Size: 1.92 Acres
- Features: Back Yard, Front Yard, Gentle Sloping, Native Plants, Rectangular Lot, Wooded
Details
- Additional structures: Outbuilding, Shed(s), Workshop
- Parcel number: 512800
- Zoning: R-1
Construction
Type & style
- Home type: SingleFamily
- Architectural style: Other
- Property subtype: Single Family Residence
Materials
- Roof: Asphalt,Shingle
Condition
- New construction: No
- Year built: 1963
Utilities & green energy
- Sewer: Septic Tank
- Water: Well
Community & neighborhood
Location
- Region: Hurley
Other
Other facts
- Road surface type: Paved
Price history
| Date | Event | Price |
|---|---|---|
| 9/26/2025 | Sold | $530,000+1%$294/sqft |
Source: | ||
| 9/5/2025 | Pending sale | $525,000$292/sqft |
Source: | ||
| 8/6/2025 | Contingent | $525,000$292/sqft |
Source: | ||
| 7/24/2025 | Listed for sale | $525,000+386.1%$292/sqft |
Source: | ||
| 12/4/2001 | Sold | $108,000$60/sqft |
Source: Public Record Report a problem | ||
Public tax history
| Year | Property taxes | Tax assessment |
|---|---|---|
| 2024 | -- | $298,000 +99.1% |
| 2023 | -- | $149,700 |
| 2022 | -- | $149,700 |
Find assessor info on the county website
Neighborhood: 12498
Nearby schools
GreatSchools rating
- 5/10Woodstock Elementary SchoolGrades: K-3Distance: 2.2 mi
- 6/10Onteora Middle SchoolGrades: 7-8Distance: 7.3 mi
- 7/10Onteora High SchoolGrades: 9-12Distance: 7.3 mi

