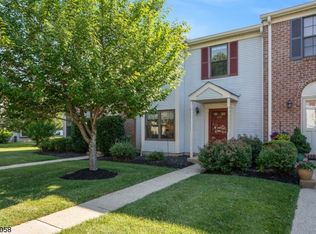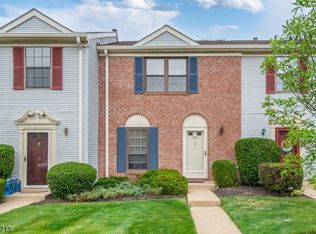
Closed
$501,000
296 Penns Way, Bernards Twp., NJ 07920
2beds
3baths
--sqft
Single Family Residence
Built in 1986
-- sqft lot
$505,200 Zestimate®
$--/sqft
$3,118 Estimated rent
Home value
$505,200
$465,000 - $551,000
$3,118/mo
Zestimate® history
Loading...
Owner options
Explore your selling options
What's special
Zillow last checked: 9 hours ago
Listing updated: September 30, 2025 at 06:18am
Listed by:
Catherine Frates 908-580-5000,
Bhhs Fox & Roach
Bought with:
Neha Jain
Coldwell Banker Realty
Source: GSMLS,MLS#: 3980744
Price history
| Date | Event | Price |
|---|---|---|
| 9/30/2025 | Sold | $501,000+2.5% |
Source: | ||
| 8/28/2025 | Pending sale | $489,000 |
Source: | ||
| 8/15/2025 | Listed for sale | $489,000+15.9% |
Source: | ||
| 8/25/2023 | Sold | $422,000+1.7% |
Source: | ||
| 7/23/2023 | Pending sale | $415,000 |
Source: | ||
Public tax history
| Year | Property taxes | Tax assessment |
|---|---|---|
| 2025 | $7,804 +12.8% | $438,700 +12.8% |
| 2024 | $6,920 -4.4% | $389,000 +1.3% |
| 2023 | $7,240 +14.6% | $383,900 +4.8% |
Find assessor info on the county website
Neighborhood: 07920
Nearby schools
GreatSchools rating
- 8/10Liberty Corner Elementary SchoolGrades: K-5Distance: 1.3 mi
- 9/10William Annin Middle SchoolGrades: 6-8Distance: 2 mi
- 7/10Ridge High SchoolGrades: 9-12Distance: 3 mi
Get a cash offer in 3 minutes
Find out how much your home could sell for in as little as 3 minutes with a no-obligation cash offer.
Estimated market value$505,200
Get a cash offer in 3 minutes
Find out how much your home could sell for in as little as 3 minutes with a no-obligation cash offer.
Estimated market value
$505,200
