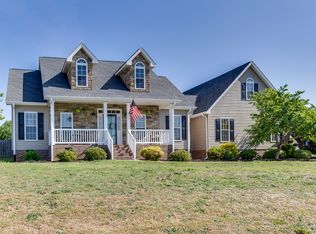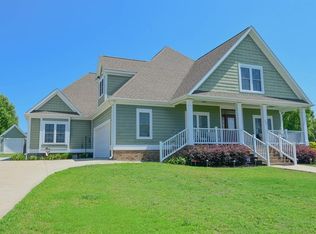Sold for $547,000
$547,000
296 Public Well Rd, Anderson, SC 29626
3beds
2,056sqft
Single Family Residence
Built in 2003
3.01 Acres Lot
$561,800 Zestimate®
$266/sqft
$1,588 Estimated rent
Home value
$561,800
$444,000 - $708,000
$1,588/mo
Zestimate® history
Loading...
Owner options
Explore your selling options
What's special
JUST LIKE NEW! Rare find with this one level all brick home on 3 acres. Home has a 1 car attached garage and a 22X24 2 car detached garage with a 10X24 workshop that has water and electricity in place. Roof is only 3 years old. The split open floor plan has been gone through top to bottom. Updates include remodeled kitchen with all new appliances, remodeled bathrooms, remodeled laundry room, new hardwood flooring, new central vac, all new paint, all new pex plumping, custom crown molding, new back patio, new gutter guards and so much more. The living room has vaulted ceilings with skylights, a fireplace and leads to the sunroom with large windows that highlight the huge private back yard with new black chain link fence. The kitchen has ample cabinet space, a breakfast nook and leads to the dining room with tray ceilings. The primary suite has a large walk-in closet and completely remodeled full bathroom featuring a claw foot tub. The 2 additional bedrooms have plenty of closet space and a hall bathroom. Great location just minutes to Lake Hartwell boat ramps and Portman Marina.
Zillow last checked: 8 hours ago
Listing updated: August 20, 2025 at 07:57am
Listed by:
Phillip Wilson 864-907-9457,
NorthGroup Real Estate - Greenville
Bought with:
Anne Piccirillo, 97708
Piccirillo Real Estate
Source: WUMLS,MLS#: 20289951 Originating MLS: Western Upstate Association of Realtors
Originating MLS: Western Upstate Association of Realtors
Facts & features
Interior
Bedrooms & bathrooms
- Bedrooms: 3
- Bathrooms: 2
- Full bathrooms: 2
- Main level bathrooms: 2
- Main level bedrooms: 3
Primary bedroom
- Level: Main
- Dimensions: 13X18
Bedroom 2
- Level: Main
- Dimensions: 11X14
Bedroom 3
- Level: Main
- Dimensions: 12X14
Dining room
- Level: Main
- Dimensions: 11X11
Kitchen
- Level: Main
- Dimensions: 12X18
Laundry
- Level: Main
- Dimensions: 6X8
Living room
- Level: Main
- Dimensions: 15X17
Sunroom
- Level: Main
- Dimensions: 12X16
Heating
- Central, Electric, Heat Pump
Cooling
- Central Air, Forced Air, Heat Pump
Features
- Basement: None,Crawl Space
Interior area
- Total structure area: 2,059
- Total interior livable area: 2,056 sqft
- Finished area above ground: 2,056
- Finished area below ground: 0
Property
Parking
- Total spaces: 3
- Parking features: Garage
- Garage spaces: 3
Features
- Levels: One
- Stories: 1
Lot
- Size: 3.01 Acres
- Features: Not In Subdivision, Outside City Limits
Details
- Parcel number: 0480004024
Construction
Type & style
- Home type: SingleFamily
- Architectural style: Traditional
- Property subtype: Single Family Residence
Materials
- Brick
- Foundation: Crawlspace
- Roof: Architectural,Shingle
Condition
- Year built: 2003
Utilities & green energy
- Sewer: Septic Tank
Community & neighborhood
Location
- Region: Anderson
Other
Other facts
- Listing agreement: Exclusive Right To Sell
Price history
| Date | Event | Price |
|---|---|---|
| 8/20/2025 | Sold | $547,000-2.1%$266/sqft |
Source: | ||
| 8/3/2025 | Contingent | $559,000$272/sqft |
Source: | ||
| 7/14/2025 | Listed for sale | $559,000+33.1%$272/sqft |
Source: | ||
| 6/15/2023 | Sold | $420,000-2.3%$204/sqft |
Source: | ||
| 5/2/2023 | Pending sale | $429,900$209/sqft |
Source: | ||
Public tax history
| Year | Property taxes | Tax assessment |
|---|---|---|
| 2024 | -- | $16,890 -4.8% |
| 2023 | $5,060 +2.4% | $17,740 |
| 2022 | $4,940 +10.3% | $17,740 +25.6% |
Find assessor info on the county website
Neighborhood: 29626
Nearby schools
GreatSchools rating
- 5/10Mclees Elementary SchoolGrades: PK-5Distance: 1.6 mi
- 3/10Robert Anderson MiddleGrades: 6-8Distance: 5 mi
- 3/10Westside High SchoolGrades: 9-12Distance: 5.4 mi
Schools provided by the listing agent
- Elementary: Mclees Elem
- Middle: Robert Anderson Middle
- High: Westside High
Source: WUMLS. This data may not be complete. We recommend contacting the local school district to confirm school assignments for this home.
Get a cash offer in 3 minutes
Find out how much your home could sell for in as little as 3 minutes with a no-obligation cash offer.
Estimated market value$561,800
Get a cash offer in 3 minutes
Find out how much your home could sell for in as little as 3 minutes with a no-obligation cash offer.
Estimated market value
$561,800

