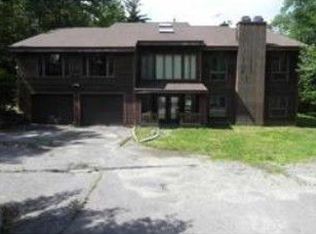The ideal home for horses and people too! One look at this home and you will be hooked on country life, a captivation blend of indoor and outdoor living at its finest. This two-story home features 3 bedrooms, an old fashion parlor, large living room, a dining room suitable for family gatherings,with a country kitchen. Comfortable floor plan with generous size rooms. Area amenities include walking/jogging/bike trails. Only 65 miles from Boston. Call today!
This property is off market, which means it's not currently listed for sale or rent on Zillow. This may be different from what's available on other websites or public sources.
