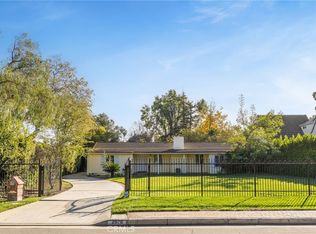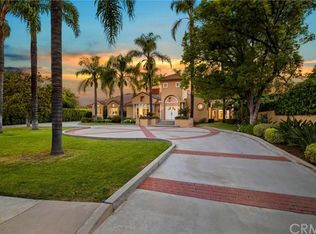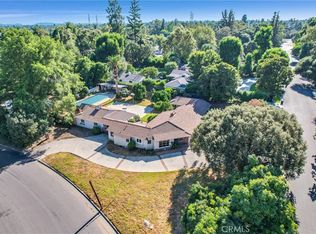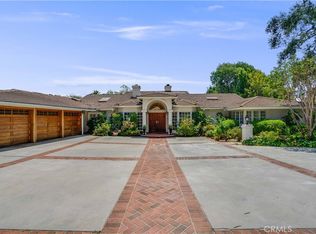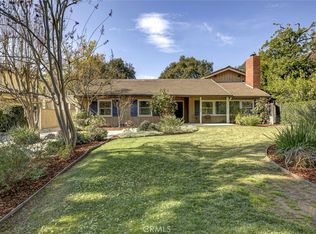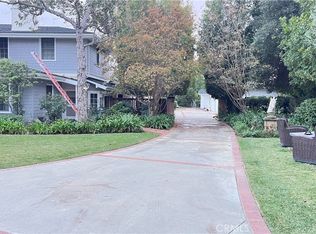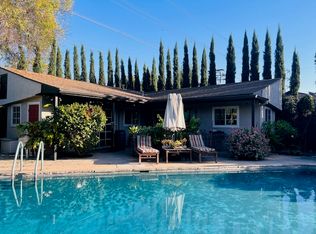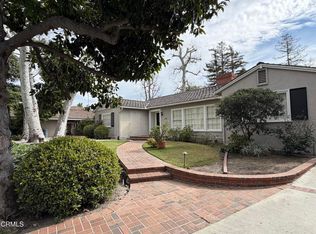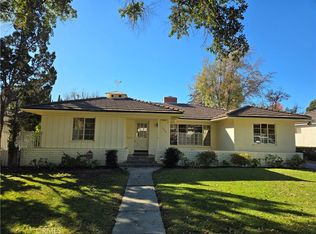3043 Sq Ft Main Residence + 544 Sq Ft Guest House | Total 3,587 Sq Ft.
Set behind a gated entry on a beautifully landscaped 0.37-acre lot, this Cape Cod–style estate blends timeless charm with generous living spaces. The approximately 3,043-square-foot main home offers 4 bedrooms and 3 bathrooms, providing flexible layouts ideal for both everyday living and elegant entertaining.
A formal living room with brick fireplace and custom built-ins flows seamlessly into the dining room and a spacious kitchen featuring a center island and breakfast area. The inviting family room opens through French doors to a covered patio, creating a perfect setting for indoor-outdoor gatherings.
The main level includes a guest suite or home office with a full bath. Upstairs, three well-appointed bedrooms share two full bathrooms, including the primary bedroom with built-ins and ample closet space.
A detached two-car garage is complemented by a 544-square-foot guest house with full bath, ideal for visitors, extended family, or a private workspace.
Outdoors, mature trees, flowering gardens, and expansive lawns offer a peaceful and private retreat. Ideally located near shopping, dining, parks, and major freeways, and situated within the highly regarded San Marino Unified School District, this exceptional property presents a rare opportunity to own a prestigious Pasadena estate.
3D Virtual Tour Available
For sale
Listing Provided by:
Chee Seng Chiew DRE #01981014 626-986-8380,
IRN Realty
$3,680,000
2964 Lombardy Rd, Pasadena, CA 91107
4beds
3,043sqft
Est.:
Single Family Residence
Built in 1942
0.37 Acres Lot
$3,672,000 Zestimate®
$1,209/sqft
$-- HOA
What's special
Mature treesDetached two-car garageGated entryDining roomBreakfast areaInviting family roomGenerous living spaces
- 55 days |
- 1,253 |
- 15 |
Zillow last checked: 8 hours ago
Listing updated: December 22, 2025 at 12:19am
Listing Provided by:
Chee Seng Chiew DRE #01981014 626-986-8380,
IRN Realty
Source: CRMLS,MLS#: AR25277217 Originating MLS: California Regional MLS
Originating MLS: California Regional MLS
Tour with a local agent
Facts & features
Interior
Bedrooms & bathrooms
- Bedrooms: 4
- Bathrooms: 3
- Full bathrooms: 3
- Main level bathrooms: 1
- Main level bedrooms: 1
Rooms
- Room types: Attic, Bedroom, Exercise Room, Family Room, Laundry, Living Room
Bedroom
- Features: Bedroom on Main Level
Family room
- Features: Separate Family Room
Heating
- Central
Cooling
- Central Air
Appliances
- Laundry: In Garage
Features
- Attic, Bedroom on Main Level
- Has fireplace: Yes
- Fireplace features: Living Room
- Common walls with other units/homes: No Common Walls
Interior area
- Total interior livable area: 3,043 sqft
Video & virtual tour
Property
Parking
- Total spaces: 2
- Parking features: Garage
- Garage spaces: 2
Features
- Levels: Two
- Stories: 2
- Entry location: Front
- Pool features: None
- Has view: Yes
- View description: Neighborhood, Trees/Woods
Lot
- Size: 0.37 Acres
Details
- Parcel number: 5377037006
- Special conditions: Standard
Construction
Type & style
- Home type: SingleFamily
- Property subtype: Single Family Residence
Condition
- New construction: No
- Year built: 1942
Utilities & green energy
- Sewer: Unknown
- Water: Public
Community & HOA
Community
- Features: Street Lights
Location
- Region: Pasadena
Financial & listing details
- Price per square foot: $1,209/sqft
- Tax assessed value: $2,900,295
- Annual tax amount: $33,588
- Date on market: 12/17/2025
- Cumulative days on market: 56 days
- Listing terms: Cash to New Loan
Estimated market value
$3,672,000
$3.49M - $3.86M
$6,746/mo
Price history
Price history
| Date | Event | Price |
|---|---|---|
| 12/17/2025 | Listed for sale | $3,680,000+2.8%$1,209/sqft |
Source: | ||
| 7/3/2025 | Listing removed | $3,580,000$1,176/sqft |
Source: | ||
| 6/23/2025 | Listed for sale | $3,580,000+46.1%$1,176/sqft |
Source: | ||
| 6/13/2018 | Listing removed | $5,500$2/sqft |
Source: KELLER WILLIAMS SIGNATURE RLTY #WS18082289 Report a problem | ||
| 4/11/2018 | Listed for rent | $5,500$2/sqft |
Source: KELLER WILLIAMS SIGNATURE RLTY #WS18082289 Report a problem | ||
Public tax history
Public tax history
| Year | Property taxes | Tax assessment |
|---|---|---|
| 2025 | $33,588 +0.8% | $2,900,295 +2% |
| 2024 | $33,332 +2.3% | $2,843,428 +2% |
| 2023 | $32,597 +3.2% | $2,787,676 +2% |
Find assessor info on the county website
BuyAbility℠ payment
Est. payment
$23,003/mo
Principal & interest
$18096
Property taxes
$3619
Home insurance
$1288
Climate risks
Neighborhood: East Pasadena
Nearby schools
GreatSchools rating
- 8/10Carver Elementary SchoolGrades: K-5Distance: 0.5 mi
- 8/10Huntington Middle SchoolGrades: 6-8Distance: 1.6 mi
- 10/10San Marino High SchoolGrades: 9-12Distance: 0.6 mi
Open to renting?
Browse rentals near this home.- Loading
- Loading
