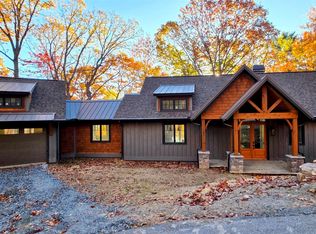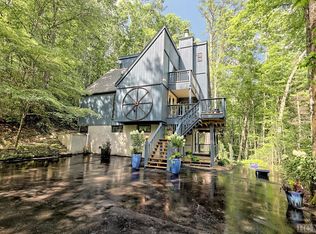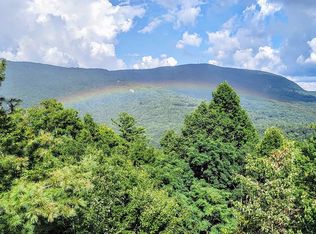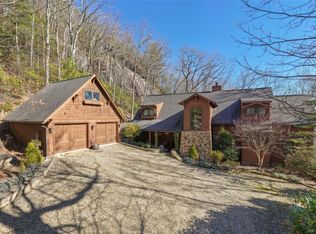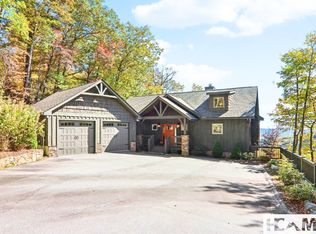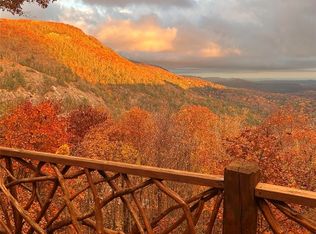Incredible under construction open-floorplan mountain home with big easterly mountain views on 4.9 acres at 3400' elevation in gated Sapphire Ridge community of Sapphire Valley Resort. Huge open great room with big stone fireplace and lots of windows towards view. Multiple levels of big open and covered rear decks with outdoor fireplace overlooking panoramic mountain view. Big Master Suite on main level with lots of windows and private deck access. Enclosed Breezeway and 2 Car Garage. Gentle knoll behind home with walk-out lower level. Big family room plus 2 bedroom suites and 2 bathrooms on lower level. Wonderful close-in gated Sapphire Valley Resort community with underground utilities and public water supply. Access to Sapphire Valley Resort Amenities including indoor/outdoor pools, exercise facilities, 2 lakes, 2 golf courses, tennis center, snow skiing and much more. To be completed late summer 2025! Enjoy the Blue Ridge Mountain Life!
New construction
$1,987,000
297 Easy Springs Road, Sapphire, NC 28774
3beds
--sqft
Est.:
Single Family Residence
Built in 2025
4.9 Acres Lot
$1,914,000 Zestimate®
$--/sqft
$100/mo HOA
What's special
Big stone fireplaceBig easterly mountain viewsEnclosed breezewayHuge open great room
- 289 days |
- 238 |
- 17 |
Zillow last checked: 8 hours ago
Listing updated: January 02, 2026 at 01:41pm
Listed by:
Bill Kruckenberger,
Sapphire Valley Real Estate
Source: HCMLS,MLS#: 1000520Originating MLS: Highlands Cashiers Board of Realtors
Tour with a local agent
Facts & features
Interior
Bedrooms & bathrooms
- Bedrooms: 3
- Bathrooms: 4
- Full bathrooms: 3
- 1/2 bathrooms: 1
Bedroom 1
- Features: Vaulted Ceiling(s), Walk-In Closet(s)
- Level: Main
Great room
- Features: Vaulted Ceiling(s)
- Level: Main
Heating
- Central, Zoned
Cooling
- Central Air, Zoned
Appliances
- Included: Dishwasher, Microwave, Range, Refrigerator, Stainless Steel Appliance(s)
- Laundry: Washer Hookup, Dryer Hookup, Inside, Main Level
Features
- Ceiling Fan(s), Double Vanity, Granite Counters, High Ceilings, Kitchen Island, Open Floorplan, Pantry, Soaking Tub, Smart Thermostat
- Flooring: Tile, Wood
- Basement: Finished,Heated,Walk-Out Access
- Number of fireplaces: 2
- Fireplace features: Gas Starter, Living Room, Outside
Interior area
- Living area range: 2501-3000 Square Feet
Property
Parking
- Total spaces: 2
- Parking features: Garage
- Garage spaces: 2
Features
- Levels: Two
- Stories: 2
- Patio & porch: Rear Porch, Covered, Deck, Front Porch
- Exterior features: Private Yard
- Has view: Yes
- View description: Mountain(s), Panoramic, Trees/Woods
- Waterfront features: Lake Privileges
- Body of water: Fairfield Lake,Hogback Lake
Lot
- Size: 4.9 Acres
- Features: Back Yard, Cul-De-Sac, Gentle Sloping, Private, Rolling Slope
- Topography: Rolling
Details
- Parcel number: 7592831873
- Zoning description: None
Construction
Type & style
- Home type: SingleFamily
- Architectural style: Cottage
- Property subtype: Single Family Residence
Materials
- Wood Siding
- Roof: Asphalt,Metal,Shingle
Condition
- New construction: Yes
- Year built: 2025
Utilities & green energy
- Sewer: Septic Permit 3 Bedroom, Septic Tank
- Water: Public
- Utilities for property: Electricity Connected, Propane
Community & HOA
Community
- Features: Gated
- Security: Gated Community, Smoke Detector(s)
- Subdivision: Sapphire Ridge
HOA
- Has HOA: Yes
- Amenities included: Gated
- HOA fee: $1,200 annually
- HOA name: Sapphire Ridge Property Owners Association
Location
- Region: Sapphire
Financial & listing details
- Tax assessed value: $2,000,000
- Annual tax amount: $7,200
- Date on market: 4/7/2025
- Cumulative days on market: 287 days
- Listing agreement: Exclusive Right To Sell
- Road surface type: Paved
Estimated market value
$1,914,000
$1.82M - $2.01M
$4,552/mo
Price history
Price history
| Date | Event | Price |
|---|---|---|
| 8/22/2025 | Price change | $1,987,000+1.9% |
Source: HCMLS #1000520 Report a problem | ||
| 4/7/2025 | Listed for sale | $1,950,000 |
Source: HCMLS #1000520 Report a problem | ||
Public tax history
Public tax history
Tax history is unavailable.BuyAbility℠ payment
Est. payment
$9,113/mo
Principal & interest
$7705
Home insurance
$695
Other costs
$713
Climate risks
Neighborhood: 28774
Nearby schools
GreatSchools rating
- 5/10Blue Ridge SchoolGrades: PK-6Distance: 5.7 mi
- 4/10Blue Ridge Virtual Early CollegeGrades: 7-12Distance: 5.7 mi
- 7/10Jackson Co Early CollegeGrades: 9-12Distance: 18.8 mi
