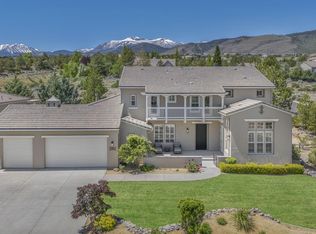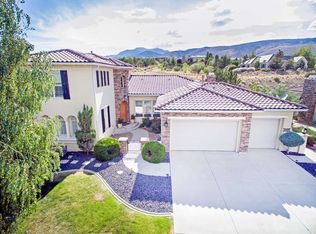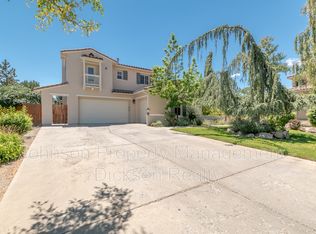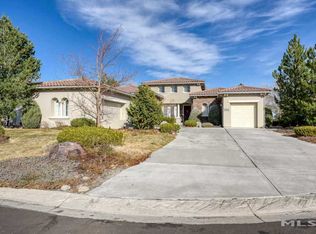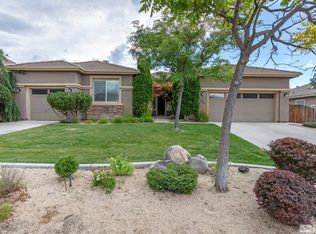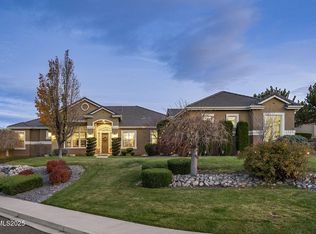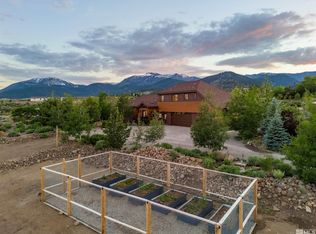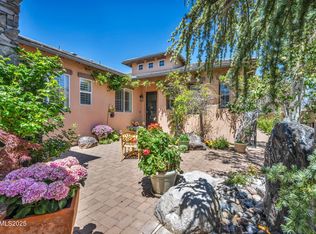Sophisticated Single Story Living in ArrowCreek Tucked away at the end of a private cul-de-sac in the coveted Granite Pointe enclave, this refined residence embodies the perfect balance of comfort, style, and convenience. Positioned adjacent to open common space and moments from the gated entrance, the home is also a short walk to the Residents' Center, Clubhouse amenities, and the world-class golf courses of ArrowCreek. Step inside to discover a bright and impeccably maintained interior, enhanced by rich walnut hardwood floors and a thoughtfully designed open floor plan. The spacious kitchen and great room create seamless flow for everyday living, while the formal dining and living rooms offer versatility perfect for elegant entertaining, quiet work, or relaxed gatherings. The inviting backyard serves as a private retreat, complete with a graceful lattice pergola, cozy gas fire feature, and generous areas for dining, entertaining, or unwinding in serene surroundings. The primary suite is a sanctuary of its own, offering dual walk-in closets and direct access to the patio for a seamless indoor-outdoor experience. A pedestrian path just beyond the property leads directly to the Residents' Center, where you will find a resort-style pool complex, tennis and pickleball courts, basketball, fitness facilities, playgrounds, barbecue pavilions, open lawn space, and miles of scenic walking trails. ArrowCreek residents also enjoy access to The Club at ArrowCreek, which has undergone a remarkable seventy-million-dollar expansion. Members experience thirty-six holes of championship golf, elevated dining, state-of-the-art fitness and aquatic amenities, bocce ball, extensive practice facilities, and a vibrant social calendar. (Membership not included in the sale; please contact ArrowCreek's Membership Director for details.) This premier gated golf course community offers full-time, manned security for peace of mind, along with an unparalleled location just twenty minutes to Reno-Tahoe International Airport, twenty-five minutes to Mt. Rose Ski Resort, and forty minutes to the pristine shores of Lake Tahoe.
Active
Price cut: $93K (12/11)
$1,295,000
2971 Roundrock Ct, Reno, NV 89511
4beds
3,014sqft
Est.:
Single Family Residence
Built in 2000
0.34 Acres Lot
$1,237,100 Zestimate®
$430/sqft
$383/mo HOA
What's special
Graceful lattice pergolaPrivate cul-de-sacRich walnut hardwood floorsCozy gas fire featureDual walk-in closets
- 143 days |
- 2,896 |
- 100 |
Likely to sell faster than
Zillow last checked: 8 hours ago
Listing updated: January 11, 2026 at 11:53pm
Listed by:
Ron Lane S.172289 775-354-9255,
Chase International-Damonte
Source: NNRMLS,MLS#: 250055127
Tour with a local agent
Facts & features
Interior
Bedrooms & bathrooms
- Bedrooms: 4
- Bathrooms: 3
- Full bathrooms: 2
- 1/2 bathrooms: 1
Heating
- Fireplace(s), Forced Air, Natural Gas
Cooling
- Central Air, Refrigerated
Appliances
- Included: Dishwasher, Disposal, Double Oven, Dryer, Gas Cooktop, Microwave, Refrigerator, Self Cleaning Oven, Washer
- Laundry: Cabinets
Features
- Breakfast Bar, Ceiling Fan(s), Entrance Foyer, High Ceilings, Kitchen Island, Pantry, Master Downstairs
- Flooring: Carpet, Ceramic Tile, Wood
- Windows: Blinds, Double Pane Windows, Vinyl Frames
- Has basement: No
- Number of fireplaces: 1
- Fireplace features: Gas
- Common walls with other units/homes: No Common Walls
Interior area
- Total structure area: 3,014
- Total interior livable area: 3,014 sqft
Property
Parking
- Total spaces: 3
- Parking features: Attached, Garage, Garage Door Opener
- Attached garage spaces: 3
Features
- Levels: One
- Stories: 1
- Patio & porch: Patio
- Exterior features: None
- Pool features: None
- Spa features: None
- Fencing: Back Yard,Partial
- Has view: Yes
- View description: Mountain(s)
Lot
- Size: 0.34 Acres
- Features: Common Area, Cul-De-Sac, Gentle Sloping, Level, Sprinklers In Front, Sprinklers In Rear
Details
- Additional structures: None
- Parcel number: 15213108
- Zoning: LDS
Construction
Type & style
- Home type: SingleFamily
- Property subtype: Single Family Residence
Materials
- Masonite, Stone Veneer, Stucco
- Foundation: Crawl Space
- Roof: Pitched,Tile
Condition
- New construction: No
- Year built: 2000
Utilities & green energy
- Sewer: Public Sewer
- Water: Public
- Utilities for property: Cable Available, Electricity Available, Electricity Connected, Internet Available, Natural Gas Available, Natural Gas Connected, Phone Available, Sewer Connected, Water Connected, Cellular Coverage, Water Meter Installed
Community & HOA
Community
- Security: Security Fence, Smoke Detector(s)
- Subdivision: Arrowcreek Village 2B
HOA
- Has HOA: Yes
- Amenities included: Clubhouse, Fitness Center, Gated, Landscaping, Maintenance, Maintenance Grounds
- HOA fee: $383 monthly
- HOA name: Association Sierra North
Location
- Region: Reno
Financial & listing details
- Price per square foot: $430/sqft
- Tax assessed value: $780,412
- Annual tax amount: $5,608
- Date on market: 8/27/2025
- Cumulative days on market: 145 days
- Listing terms: 1031 Exchange,Cash,Conventional,FHA,VA Loan
Estimated market value
$1,237,100
$1.18M - $1.30M
$4,782/mo
Price history
Price history
| Date | Event | Price |
|---|---|---|
| 12/11/2025 | Price change | $1,295,000-6.7%$430/sqft |
Source: | ||
| 8/27/2025 | Listed for sale | $1,388,000+6.8%$461/sqft |
Source: | ||
| 7/2/2025 | Sold | $1,300,000-7.1%$431/sqft |
Source: | ||
| 6/3/2025 | Contingent | $1,400,000$464/sqft |
Source: | ||
| 5/1/2025 | Listed for sale | $1,400,000+133.7%$464/sqft |
Source: | ||
Public tax history
Public tax history
| Year | Property taxes | Tax assessment |
|---|---|---|
| 2025 | $5,609 +3% | $273,144 +0.9% |
| 2024 | $5,446 +3% | $270,591 +4% |
| 2023 | $5,286 +3% | $260,258 +19.7% |
Find assessor info on the county website
BuyAbility℠ payment
Est. payment
$7,675/mo
Principal & interest
$6364
Property taxes
$475
Other costs
$836
Climate risks
Neighborhood: 89511
Nearby schools
GreatSchools rating
- 8/10Ted Hunsburger Elementary SchoolGrades: K-5Distance: 0.7 mi
- 7/10Marce Herz Middle SchoolGrades: 6-8Distance: 1.1 mi
- 7/10Galena High SchoolGrades: 9-12Distance: 2.5 mi
Schools provided by the listing agent
- Elementary: Hunsberger
- Middle: Marce Herz
- High: Galena
Source: NNRMLS. This data may not be complete. We recommend contacting the local school district to confirm school assignments for this home.
- Loading
- Loading
