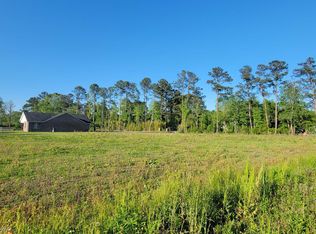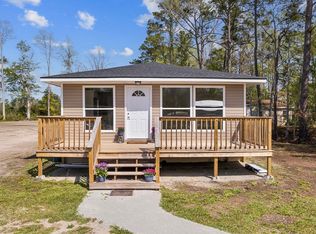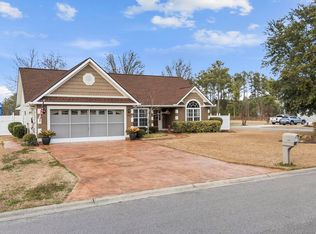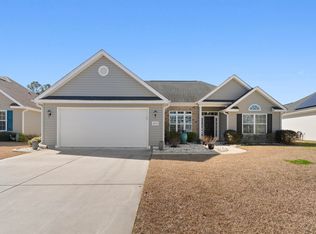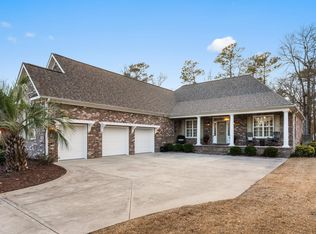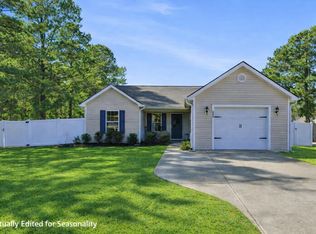Your Peaceful Retreat, Minutes from the Beach Nestled on 1.53 acres of peaceful countryside, this all-brick home blends classic charm with thoughtful updates - creating a retreat that feels miles away, yet keeps you close to everything you need. From the moment you arrive, the wide front lawn and timeless brick set the stage for a property that's been cared for with pride. Inside, a light-filled layout welcomes you with spacious living areas, a well-appointed kitchen with granite countertops, and a dining space perfect for gatherings. The primary suite offers a private escape with its own soaking tub, while three additional bedrooms provide flexibility for family, guests, or a home office. Step out to the screened patio and enjoy morning coffee while taking in the quiet open surroundings. With no HOA and plenty of room to spread out, you will have the freedom to garden, park your boat or RV, or simply enjoy the privacy. Conveniently located in Longs, you're just a short drive from shopping, dining, and the beaches of North Myrtle. Whether you're seeking a forever home or a getaway from the everyday, this property delivers the best of both worlds.
For sale
$449,900
2981 Victor Rd., Longs, SC 29568
4beds
2,749sqft
Est.:
Single Family Residence
Built in 1994
1.53 Acres Lot
$-- Zestimate®
$164/sqft
$-- HOA
What's special
Quiet open surroundingsWide front lawnAll-brick homeLight-filled layoutScreened patioThree additional bedrooms
- 29 days |
- 2,706 |
- 116 |
Zillow last checked: 8 hours ago
Listing updated: February 11, 2026 at 12:26pm
Listed by:
Palmetto and Pine Group Team 843-798-2652,
INNOVATE Real Estate,
Jonathan B Butler 910-840-5743,
INNOVATE Real Estate
Source: CCAR,MLS#: 2602578 Originating MLS: Coastal Carolinas Association of Realtors
Originating MLS: Coastal Carolinas Association of Realtors
Tour with a local agent
Facts & features
Interior
Bedrooms & bathrooms
- Bedrooms: 4
- Bathrooms: 2
- Full bathrooms: 2
Rooms
- Room types: Den, Foyer, Screened Porch, Utility Room
Primary bedroom
- Features: Main Level Primary, Walk-In Closet(s)
- Level: First
Primary bathroom
- Features: Dual Sinks, Jetted Tub, Separate Shower, Vanity
Dining room
- Features: Separate/Formal Dining Room
Kitchen
- Features: Breakfast Bar, Breakfast Area, Kitchen Exhaust Fan, Pantry, Stainless Steel Appliances, Solid Surface Counters
Living room
- Features: Ceiling Fan(s), Fireplace
Other
- Features: Bedroom on Main Level, Entrance Foyer, Library, Utility Room
Heating
- Central, Electric
Cooling
- Central Air
Appliances
- Included: Dishwasher, Disposal, Microwave, Range, Refrigerator, Range Hood, Dryer, Washer
- Laundry: Washer Hookup
Features
- Dual Sinks, Fireplace, Jetted Tub, Main Level Primary, Separate Shower, Vanity, Walk-In Closet(s), Window Treatments, Breakfast Bar, Bedroom on Main Level, Breakfast Area, Entrance Foyer, Stainless Steel Appliances, Solid Surface Counters
- Doors: Storm Door(s)
- Windows: Storm Window(s), Window Treatments
- Has fireplace: Yes
Interior area
- Total structure area: 3,964
- Total interior livable area: 2,749 sqft
Property
Parking
- Total spaces: 8
- Parking features: Attached, Two Car Garage, Garage, Garage Door Opener
- Attached garage spaces: 2
Features
- Levels: One
- Stories: 1
- Patio & porch: Rear Porch, Front Porch, Patio, Porch, Screened
- Exterior features: Fence, Porch, Patio
- Has spa: Yes
Lot
- Size: 1.53 Acres
- Features: 1 or More Acres, Outside City Limits
Details
- Additional parcels included: ,
- Parcel number: 31611020003
- Zoning: CFA
- Special conditions: None
Construction
Type & style
- Home type: SingleFamily
- Architectural style: Ranch
- Property subtype: Single Family Residence
Materials
- Brick Veneer
- Foundation: Slab
Condition
- Resale
- Year built: 1994
Utilities & green energy
- Sewer: Septic Tank
- Water: Public
- Utilities for property: Cable Available, Electricity Available, Phone Available, Septic Available, Water Available
Community & HOA
Community
- Features: Long Term Rental Allowed, Short Term Rental Allowed
- Security: Smoke Detector(s)
- Subdivision: Not within a Subdivision
HOA
- Has HOA: No
Location
- Region: Longs
Financial & listing details
- Price per square foot: $164/sqft
- Tax assessed value: $305,500
- Date on market: 1/29/2026
- Electric utility on property: Yes
Estimated market value
Not available
Estimated sales range
Not available
$2,575/mo
Price history
Price history
| Date | Event | Price |
|---|---|---|
| 1/29/2026 | Listed for sale | $449,900$164/sqft |
Source: | ||
| 1/29/2026 | Listing removed | $449,900$164/sqft |
Source: | ||
| 1/17/2026 | Price change | $449,900-3.2%$164/sqft |
Source: | ||
| 1/3/2026 | Price change | $464,900-4.1%$169/sqft |
Source: | ||
| 11/28/2025 | Price change | $484,900-1%$176/sqft |
Source: | ||
| 9/19/2025 | Listed for sale | $489,900$178/sqft |
Source: | ||
| 9/12/2025 | Contingent | $489,900$178/sqft |
Source: | ||
| 8/11/2025 | Price change | $489,9000%$178/sqft |
Source: | ||
| 7/30/2025 | Listed for sale | $490,000-9.2%$178/sqft |
Source: Owner Report a problem | ||
| 7/23/2025 | Listing removed | $539,900$196/sqft |
Source: | ||
| 5/29/2025 | Listed for sale | $539,900-3.6%$196/sqft |
Source: | ||
| 4/16/2022 | Listing removed | -- |
Source: | ||
| 4/12/2022 | Price change | $559,900-4.9%$204/sqft |
Source: | ||
| 4/10/2022 | Price change | $589,000-0.1%$214/sqft |
Source: | ||
| 4/6/2022 | Price change | $589,500-0.1%$214/sqft |
Source: | ||
| 3/24/2022 | Listed for sale | $589,900+2.6%$215/sqft |
Source: | ||
| 3/23/2022 | Listing removed | -- |
Source: | ||
| 3/10/2022 | Listed for sale | $575,000-10%$209/sqft |
Source: | ||
| 3/10/2022 | Listing removed | -- |
Source: | ||
| 2/18/2022 | Price change | $639,000-1.5%$232/sqft |
Source: | ||
| 2/10/2022 | Listed for sale | $649,000+549%$236/sqft |
Source: | ||
| 11/18/2019 | Sold | $100,000+25%$36/sqft |
Source: | ||
| 10/24/2019 | Pending sale | $80,000$29/sqft |
Source: FI&CS LLC #1922044 Report a problem | ||
| 10/12/2019 | Listed for sale | $80,000-55.3%$29/sqft |
Source: FI&CS LLC #1922044 Report a problem | ||
| 3/5/2019 | Listing removed | $179,064$65/sqft |
Source: Auction.com Report a problem | ||
Public tax history
Public tax history
| Year | Property taxes | Tax assessment |
|---|---|---|
| 2019 | -- | -- |
| 2018 | $2,975 | $13,780 +50% |
| 2017 | -- | $9,188 |
| 2016 | -- | $9,188 |
| 2015 | -- | $9,188 |
| 2014 | $29 | $9,188 |
| 2013 | -- | -- |
| 2012 | -- | -- |
| 2010 | -- | $8,644 +22.4% |
| 2009 | -- | $7,060 |
| 2008 | -- | $7,060 |
| 2007 | -- | $7,060 |
| 2005 | -- | $7,060 |
| 2004 | $1,241 +18.3% | $7,060 +18.3% |
| 2003 | $1,049 | $5,968 |
| 2002 | -- | -- |
| 2001 | -- | -- |
| 2000 | -- | -- |
Find assessor info on the county website
BuyAbility℠ payment
Est. payment
$2,259/mo
Principal & interest
$2124
Property taxes
$135
Climate risks
Neighborhood: 29568
Nearby schools
GreatSchools rating
- 8/10Riverside ElementaryGrades: PK-5Distance: 2.2 mi
- 8/10North Myrtle Beach Middle SchoolGrades: 6-8Distance: 4.7 mi
- 6/10North Myrtle Beach High SchoolGrades: 9-12Distance: 5.2 mi
Schools provided by the listing agent
- Elementary: Riverside Elementary
- Middle: North Myrtle Beach Middle School
- High: North Myrtle Beach High School
Source: CCAR. This data may not be complete. We recommend contacting the local school district to confirm school assignments for this home.
