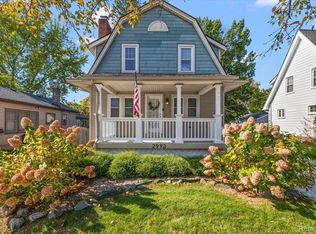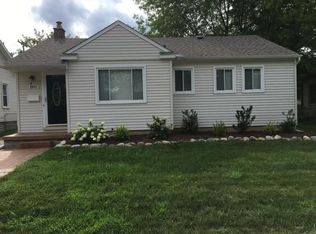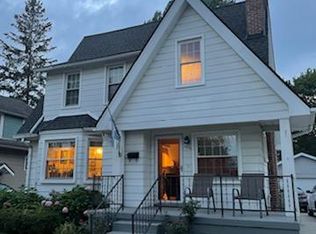Sold for $250,000 on 08/11/25
$250,000
2983 Kenmore Rd, Berkley, MI 48072
3beds
844sqft
Single Family Residence
Built in 1922
5,662.8 Square Feet Lot
$252,100 Zestimate®
$296/sqft
$1,835 Estimated rent
Home value
$252,100
$239,000 - $265,000
$1,835/mo
Zestimate® history
Loading...
Owner options
Explore your selling options
What's special
Welcome to 2983 Kenmore – A Fully Renovated Gem in the Heart of Berkley!
This completely updated 3-bedroom, 1-bath home blends modern style with timeless charm. Step inside to find a bright, open layout with fresh paint, new flooring, and sleek finishes throughout. The stunning kitchen features brand-new stainless steel appliances, granite countertops, and custom cabinetry – perfect for everyday living and entertaining.
Outside, enjoy a spacious fenced yard, a large deck ideal for summer gatherings, and a detached garage for extra storage and convenience. Located in one of Berkley's most desirable neighborhoods, you're just minutes from local parks, top-rated schools, and vibrant downtown shopping and dining.
Don’t miss this move-in-ready home that checks all the boxes – schedule your private showing today!
Zillow last checked: 8 hours ago
Listing updated: August 14, 2025 at 02:12am
Listed by:
Avrohom Knopf 248-678-8777,
KW Domain
Bought with:
Jason Praet, 6501403243
Anthony Djon Luxury Real Estate
Source: Realcomp II,MLS#: 20251013709
Facts & features
Interior
Bedrooms & bathrooms
- Bedrooms: 3
- Bathrooms: 1
- Full bathrooms: 1
Primary bedroom
- Level: Entry
- Dimensions: 11 X 10
Bedroom
- Level: Entry
- Dimensions: 10 X 8
Bedroom
- Level: Entry
- Dimensions: 9 X 8
Other
- Level: Entry
- Dimensions: 7 X 5
Kitchen
- Level: Entry
- Dimensions: 13 X 11
Living room
- Level: Entry
- Dimensions: 19 X 12
Other
- Level: Entry
- Dimensions: 19 X 7
Heating
- Forced Air, Natural Gas
Cooling
- Central Air
Appliances
- Included: Dishwasher, Free Standing Freezer, Free Standing Gas Range, Free Standing Refrigerator, Stainless Steel Appliances, Vented Exhaust Fan
Features
- Basement: Full,Unfinished
- Has fireplace: No
Interior area
- Total interior livable area: 844 sqft
- Finished area above ground: 844
Property
Parking
- Total spaces: 1.5
- Parking features: Oneand Half Car Garage, Detached, Electricityin Garage, Garage Faces Front, Garage Door Opener, Side Entrance
- Garage spaces: 1.5
Features
- Levels: One
- Stories: 1
- Entry location: GroundLevel
- Patio & porch: Deck, Enclosed, Porch
- Pool features: None
- Fencing: Back Yard,Fenced
Lot
- Size: 5,662 sqft
- Dimensions: 50 x 114
Details
- Parcel number: 2518232032
- Special conditions: Short Sale No,Standard
Construction
Type & style
- Home type: SingleFamily
- Architectural style: Ranch
- Property subtype: Single Family Residence
Materials
- Stone, Vinyl Siding
- Foundation: Basement, Block
- Roof: Asphalt
Condition
- New construction: No
- Year built: 1922
- Major remodel year: 2025
Utilities & green energy
- Sewer: Public Sewer
- Water: Other
Community & neighborhood
Location
- Region: Berkley
- Subdivision: BROOKLINE HILLS
Other
Other facts
- Listing agreement: Exclusive Right To Sell
- Listing terms: Cash,Conventional,FHA,Va Loan
Price history
| Date | Event | Price |
|---|---|---|
| 8/11/2025 | Sold | $250,000$296/sqft |
Source: | ||
| 7/3/2025 | Listed for sale | $250,000+283%$296/sqft |
Source: | ||
| 10/21/2013 | Listing removed | $910$1/sqft |
Source: HomeSpacePlus Report a problem | ||
| 10/10/2013 | Price change | $910-0.1%$1/sqft |
Source: HomeSpacePlus Report a problem | ||
| 10/7/2013 | Listed for rent | $911$1/sqft |
Source: HomeSpacePlus Report a problem | ||
Public tax history
| Year | Property taxes | Tax assessment |
|---|---|---|
| 2024 | $3,020 +5% | $122,240 +8.3% |
| 2023 | $2,876 +2.6% | $112,870 +9.5% |
| 2022 | $2,804 +0.2% | $103,090 +9.2% |
Find assessor info on the county website
Neighborhood: 48072
Nearby schools
GreatSchools rating
- 8/10Anderson Middle SchoolGrades: 4-8Distance: 0.4 mi
- 10/10Berkley High SchoolGrades: 8-12Distance: 0.4 mi
- 8/10Angell Elementary SchoolGrades: K-5Distance: 0.7 mi
Get a cash offer in 3 minutes
Find out how much your home could sell for in as little as 3 minutes with a no-obligation cash offer.
Estimated market value
$252,100
Get a cash offer in 3 minutes
Find out how much your home could sell for in as little as 3 minutes with a no-obligation cash offer.
Estimated market value
$252,100


