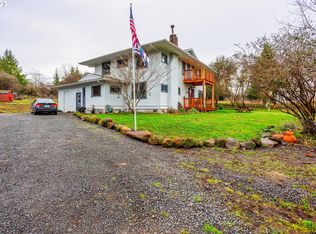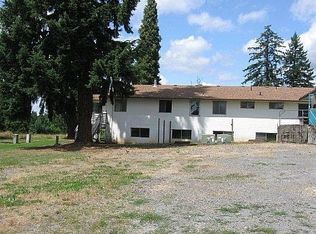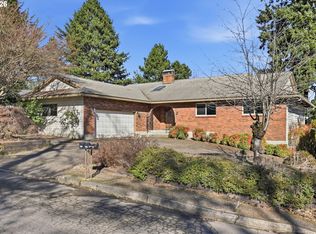29882 S Hult Rd, Colton, OR 97017
What's special
- 219 days |
- 122 |
- 0 |
Zillow last checked: 8 hours ago
Listing updated: December 10, 2025 at 04:12am
Jamie Hinkel 503-943-0121,
The Broker Network, LLC,
Mya Fulmer 971-352-1725,
The Broker Network, LLC
Facts & features
Interior
Bedrooms & bathrooms
- Bedrooms: 7
- Bathrooms: 7
- Full bathrooms: 2
- Partial bathrooms: 5
- Main level bathrooms: 7
Rooms
- Room types: Bedroom 2, Bedroom 3, Dining Room, Family Room, Kitchen, Living Room, Primary Bedroom
Primary bedroom
- Level: Main
Bedroom 2
- Level: Main
Bedroom 3
- Level: Main
Dining room
- Level: Main
Family room
- Level: Main
Kitchen
- Features: Free Standing Range, Free Standing Refrigerator
- Level: Main
Living room
- Features: Pellet Stove
- Level: Main
Heating
- Baseboard
Cooling
- None
Appliances
- Included: Dishwasher, Free-Standing Range, Free-Standing Refrigerator, Electric Water Heater
- Laundry: Laundry Room
Features
- High Ceilings
- Windows: Aluminum Frames
- Basement: None
- Number of fireplaces: 1
- Fireplace features: Pellet Stove
Interior area
- Total structure area: 8,366
- Total interior livable area: 8,366 sqft
Property
Parking
- Parking features: Driveway, RV Access/Parking
- Has uncovered spaces: Yes
Accessibility
- Accessibility features: Accessible Entrance, Accessible Full Bath, Accessible Hallway, Caregiver Quarters, Minimal Steps, One Level, Parking, Walkin Shower, Accessibility
Features
- Levels: One
- Stories: 1
- Exterior features: Yard
- Fencing: Fenced
Lot
- Size: 2.11 Acres
- Features: Level, Acres 1 to 3
Details
- Additional structures: RVParking
- Parcel number: 01056047
- Zoning: SFR
Construction
Type & style
- Home type: SingleFamily
- Property subtype: Residential, Single Family Residence
Materials
- Block, Stone, Wood Siding
- Foundation: Slab
- Roof: Composition
Condition
- Fixer
- New construction: No
- Year built: 1970
Utilities & green energy
- Sewer: Other, Septic Tank
- Water: Shared Well
Community & HOA
HOA
- Has HOA: No
Location
- Region: Colton
Financial & listing details
- Price per square foot: $60/sqft
- Tax assessed value: $688,185
- Annual tax amount: $3,521
- Date on market: 6/20/2025
- Cumulative days on market: 220 days
- Listing terms: Cash,Conventional,Owner Will Carry,Rehab
- Road surface type: Dirt, Gravel

Jamie Hinkel
(503) 943-0121
By pressing Contact Agent, you agree that the real estate professional identified above may call/text you about your search, which may involve use of automated means and pre-recorded/artificial voices. You don't need to consent as a condition of buying any property, goods, or services. Message/data rates may apply. You also agree to our Terms of Use. Zillow does not endorse any real estate professionals. We may share information about your recent and future site activity with your agent to help them understand what you're looking for in a home.
Estimated market value
Not available
Estimated sales range
Not available
Not available
Price history
Price history
| Date | Event | Price |
|---|---|---|
| 11/9/2025 | Pending sale | $499,000$60/sqft |
Source: | ||
| 10/19/2025 | Listing removed | $499,000$60/sqft |
Source: | ||
| 6/21/2025 | Listed for sale | $499,000+53.5%$60/sqft |
Source: | ||
| 10/20/2021 | Sold | $325,000+8.3%$39/sqft |
Source: | ||
| 10/11/2021 | Pending sale | $300,000$36/sqft |
Source: | ||
| 10/9/2021 | Listed for sale | $300,000$36/sqft |
Source: | ||
| 9/27/2021 | Pending sale | $300,000$36/sqft |
Source: | ||
| 9/24/2021 | Listed for sale | $300,000+93.5%$36/sqft |
Source: | ||
| 11/20/2012 | Sold | $155,000-18%$19/sqft |
Source: | ||
| 8/29/2012 | Price change | $189,000-5%$23/sqft |
Source: Firefly Real Estate Report a problem | ||
| 7/25/2012 | Price change | $199,000-2.5%$24/sqft |
Source: Firefly Real Estate Report a problem | ||
| 7/24/2012 | Price change | $204,000-2.4%$24/sqft |
Source: Firefly Real Estate Report a problem | ||
| 6/6/2012 | Listed for sale | $209,000-22.3%$25/sqft |
Source: Firefly Real Estate Report a problem | ||
| 4/2/2012 | Listing removed | $269,000$32/sqft |
Source: Firefly Real Estate Report a problem | ||
| 11/7/2011 | Price change | $269,000-5.4%$32/sqft |
Source: Firefly Real Estate Report a problem | ||
| 7/31/2011 | Price change | $284,500-5%$34/sqft |
Source: Firefly Real Estate Report a problem | ||
| 4/7/2011 | Price change | $299,500-4.8%$36/sqft |
Source: Firefly Real Estate Report a problem | ||
| 3/6/2011 | Price change | $314,500-3.1%$38/sqft |
Source: Firefly Real Estate Report a problem | ||
| 1/25/2011 | Price change | $324,500-4.3%$39/sqft |
Source: Firefly Real Estate Report a problem | ||
| 10/17/2010 | Listed for sale | $339,000+4.5%$41/sqft |
Source: Firefly Real Estate Report a problem | ||
| 10/25/2009 | Listing removed | $324,500$39/sqft |
Source: Era Northwest Professional Realty #9020963 Report a problem | ||
| 9/1/2009 | Price change | $324,500-4.3%$39/sqft |
Source: Era Northwest Professional Realty #9020963 Report a problem | ||
| 3/23/2009 | Listed for sale | $339,000+38.4%$41/sqft |
Source: ERA NORTHWEST PROF REALTY #609145 Report a problem | ||
| 12/30/2004 | Sold | $245,000$29/sqft |
Source: Public Record Report a problem | ||
Public tax history
Public tax history
| Year | Property taxes | Tax assessment |
|---|---|---|
| 2025 | $3,492 -0.8% | $297,633 +3% |
| 2024 | $3,521 +3.5% | $288,965 +3% |
| 2023 | $3,401 +2.9% | $280,549 +3% |
| 2022 | $3,306 +5% | $272,378 +3% |
| 2021 | $3,147 +2.8% | $264,445 +3% |
| 2020 | $3,060 +3.1% | $256,743 +3% |
| 2019 | $2,969 +2.4% | $249,266 +3% |
| 2018 | $2,899 | $242,006 +3% |
| 2017 | $2,899 +6.5% | $234,957 +3% |
| 2016 | $2,721 | $228,114 +3% |
| 2015 | $2,721 +2.8% | $221,470 +3% |
| 2014 | $2,646 +10.8% | $215,019 +3% |
| 2013 | $2,388 +2% | $208,756 +3% |
| 2012 | $2,342 +3.3% | $202,676 +3% |
| 2011 | $2,268 +0.7% | $196,773 +3% |
| 2010 | $2,252 +2.2% | $191,042 +3% |
| 2009 | $2,203 +7.3% | $185,478 +3% |
| 2008 | $2,053 +2.9% | $180,076 +3% |
| 2007 | $1,995 +5.2% | $174,831 +3% |
| 2006 | $1,896 -15.5% | $169,739 +3% |
| 2005 | $2,244 +1.9% | $164,795 +3% |
| 2004 | $2,202 +2.4% | $159,995 +3% |
| 2003 | $2,150 +1.6% | $155,335 +3% |
| 2002 | $2,117 | $150,811 |
Find assessor info on the county website
BuyAbility℠ payment
Climate risks
Neighborhood: 97017
Nearby schools
GreatSchools rating
- 4/10Colton Elementary SchoolGrades: K-5Distance: 1.4 mi
- 6/10Colton Middle SchoolGrades: 6-8Distance: 1.1 mi
- 2/10Colton High SchoolGrades: 9-12Distance: 0.3 mi
Schools provided by the listing agent
- Elementary: Colton
- Middle: Colton
- High: Colton
Source: RMLS (OR). This data may not be complete. We recommend contacting the local school district to confirm school assignments for this home.



