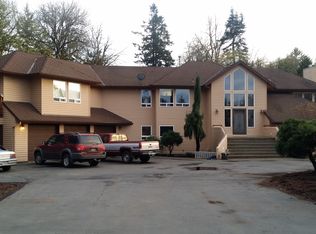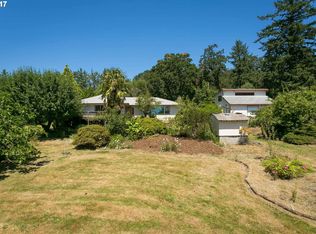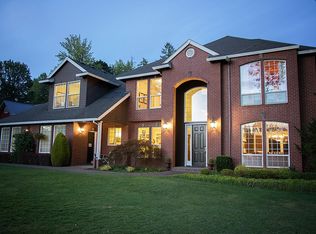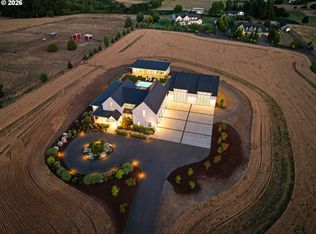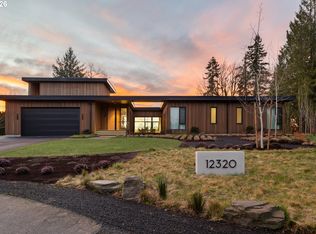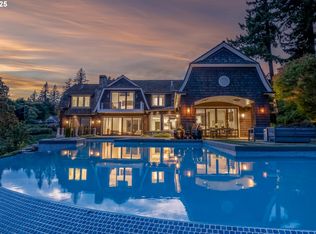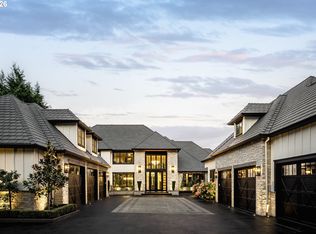Architectural ambition meets unrivaled privacy. This once-in-a-generation custom estate spans 10 private acres in West Linn, where bold design, modern luxury, and elevated living converge in an atmosphere of unmatched exclusivity. Created by Street of Dreams award-winner Westlake Development Group and architecturally designed by Scott Streitberger, this 7,500 sq ft concept is as rare as it is remarkable. Renderings by Envision Studio offer a striking starting point for those ready to build a legacy.Wrapped in blackened stone, smooth panels, and glass, the design makes a statement from every angle. Towering ceilings, a dramatic two-story entry, statement lighting, and full-height windows deliver maximum drama and natural light. The chef’s kitchen is a true showpiece featuring dual islands, sleek cabinetry, and seamless indoor-outdoor flow designed for entertaining. A rooftop sky deck and 4-car glass-fronted garage round out the lifestyle-forward vision. Interior renderings showcase a floating staircase, executive office with forest views, and a signature glass-enclosed wine display anchoring the main living space.The primary suite overlooks the Willamette River, offering commanding views, a spa bath retreat, and private terrace. But the crown jewel? 100 feet of deeded Willamette River frontage with a private gangway and oversized dock already in place - a feature so rare it elevates this opportunity into a category of its own. Water rights and access to a shared high-output well are also included.The property offers ample space to bring your dreams to life: an infinity-edge pool, sport court, vineyard rows, or luxury guest pavilion, there’s room for it all! Tucked behind a gated private drive and surrounded by forest, this estate offers total seclusion just minutes from downtown and within the top-ranked West Linn school district. Time remains to personalize the finishes and build your legacy.
Active
$7,500,000
29951 SW Old Well Rd, West Linn, OR 97068
4beds
7,685sqft
Est.:
Residential, Single Family Residence
Built in 2025
10 Acres Lot
$-- Zestimate®
$976/sqft
$-- HOA
What's special
Glass-fronted garageElevated livingInfinity-edge poolVineyard rowsBold designTotal seclusionLuxury guest pavilion
- 214 days |
- 3,216 |
- 109 |
Zillow last checked: 8 hours ago
Listing updated: February 27, 2026 at 04:20pm
Listed by:
Lulu Zhang 503-803-7171,
MORE Realty
Source: RMLS (OR),MLS#: 337364327
Tour with a local agent
Facts & features
Interior
Bedrooms & bathrooms
- Bedrooms: 4
- Bathrooms: 6
- Full bathrooms: 4
- Partial bathrooms: 2
- Main level bathrooms: 2
Rooms
- Room types: Bonus Room, Office, Bedroom 2, Bedroom 3, Dining Room, Family Room, Kitchen, Living Room, Primary Bedroom
Primary bedroom
- Level: Upper
Bedroom 2
- Level: Main
Bedroom 3
- Level: Upper
Dining room
- Level: Main
Family room
- Level: Upper
Kitchen
- Level: Main
Office
- Level: Upper
Heating
- Forced Air, Forced Air 95 Plus
Cooling
- Central Air
Appliances
- Included: Built In Oven, Built-In Range, Built-In Refrigerator, Dishwasher, Disposal, Double Oven, Gas Appliances, Instant Hot Water, Microwave, Range Hood, Stainless Steel Appliance(s), Gas Water Heater
- Laundry: Laundry Room
Features
- Central Vacuum, Elevator, High Ceilings, Kitchen Island, Pantry, Pot Filler, Quartz, Tile
- Flooring: Hardwood, Heated Tile, Tile
- Windows: Double Pane Windows
- Number of fireplaces: 3
- Fireplace features: Gas
Interior area
- Total structure area: 7,685
- Total interior livable area: 7,685 sqft
Property
Parking
- Total spaces: 4
- Parking features: Covered, Secured, RV Access/Parking, RV Boat Storage, Garage Door Opener, Attached, Oversized
- Attached garage spaces: 4
Accessibility
- Accessibility features: Accessible Elevator Installed, Accessible Entrance, Bathroom Cabinets, Garage On Main, Main Floor Bedroom Bath, Natural Lighting, Walkin Shower, Accessibility, Handicap Access
Features
- Stories: 2
- Patio & porch: Covered Deck, Covered Patio
- Exterior features: Built-in Barbecue, Dock, Water Feature, Yard
- Has view: Yes
- View description: River, Trees/Woods
- Has water view: Yes
- Water view: River
- Waterfront features: River Front, Boat Only Access
- Body of water: Willamette River
Lot
- Size: 10 Acres
- Features: Gated, Private, Trees, Acres 10 to 20
Details
- Additional structures: Dock, RVBoatStorage, HomeTheater
- Parcel number: 00765997
- Zoning: EFU
- Other equipment: Home Theater
Construction
Type & style
- Home type: SingleFamily
- Architectural style: Contemporary
- Property subtype: Residential, Single Family Residence
Materials
- Panel, Stone
- Foundation: Concrete Perimeter, Slab
- Roof: Flat
Condition
- Proposed
- New construction: Yes
- Year built: 2025
Details
- Warranty included: Yes
Utilities & green energy
- Gas: Gas
- Sewer: Septic Tank
- Water: Well
Community & HOA
Community
- Security: Fire Sprinkler System, Security Gate
HOA
- Has HOA: No
Location
- Region: West Linn
Financial & listing details
- Price per square foot: $976/sqft
- Tax assessed value: $2,313,423
- Annual tax amount: $7,520
- Date on market: 7/29/2025
- Listing terms: Cash,Contract,Conventional,Other,Owner Will Carry
- Road surface type: Gravel
Estimated market value
Not available
Estimated sales range
Not available
Not available
Price history
Price history
| Date | Event | Price |
|---|---|---|
| 7/29/2025 | Listed for sale | $7,500,000+341.2%$976/sqft |
Source: | ||
| 8/18/2023 | Sold | $1,700,000-5.6%$221/sqft |
Source: Public Record Report a problem | ||
| 6/9/2023 | Sold | $1,800,000$234/sqft |
Source: Public Record Report a problem | ||
| 12/5/2022 | Sold | $1,800,000$234/sqft |
Source: Public Record Report a problem | ||
Public tax history
Public tax history
| Year | Property taxes | Tax assessment |
|---|---|---|
| 2025 | $7,814 +3.9% | $466,174 +3% |
| 2024 | $7,521 +2.8% | $452,727 +3% |
| 2023 | $7,313 +3.1% | $439,674 +3% |
| 2022 | $7,094 +5.8% | $427,004 +3% |
| 2021 | $6,707 -1.1% | $414,705 +3% |
| 2020 | $6,783 +5.6% | $402,746 +3% |
| 2019 | $6,424 +19.3% | $391,140 +13.6% |
| 2018 | $5,383 | $344,299 +24.6% |
| 2017 | $5,383 +132% | $276,424 +83.6% |
| 2016 | $2,321 | $150,530 +2.9% |
| 2015 | $2,321 +4.3% | $146,268 +4.6% |
| 2014 | $2,224 +12.7% | $139,770 +6% |
| 2013 | $1,973 -4.1% | $131,880 -2.2% |
| 2012 | $2,057 -2% | $134,902 -3.7% |
| 2011 | $2,099 -3.8% | $140,132 -0.4% |
| 2010 | $2,183 -1.4% | $140,626 +2.9% |
| 2009 | $2,215 +7.2% | $136,657 +2.9% |
| 2008 | $2,066 +1.6% | $132,813 +2.9% |
| 2007 | $2,034 +4.5% | $129,068 +2.9% |
| 2006 | $1,946 +5.2% | $125,443 +2.9% |
| 2005 | $1,849 +0.9% | $121,911 +2.9% |
| 2004 | $1,832 +14.6% | $118,492 +13.8% |
| 2003 | $1,599 +2.5% | $104,125 +2.9% |
| 2002 | $1,560 +3.2% | $101,223 +2.8% |
| 2001 | $1,512 +5.9% | $98,447 +3% |
| 2000 | $1,429 | $95,595 |
Find assessor info on the county website
BuyAbility℠ payment
Est. payment
$43,865/mo
Principal & interest
$38677
Property taxes
$5188
Climate risks
Neighborhood: 97068
Nearby schools
GreatSchools rating
- 7/10Boeckman Creek Primary SchoolGrades: PK-5Distance: 2.9 mi
- 4/10Meridian Creek Middle SchoolGrades: 6-8Distance: 2.8 mi
- 9/10Wilsonville High SchoolGrades: 9-12Distance: 3 mi
Schools provided by the listing agent
- Elementary: Stafford
- Middle: Rosemont Ridge
- High: West Linn
Source: RMLS (OR). This data may not be complete. We recommend contacting the local school district to confirm school assignments for this home.
