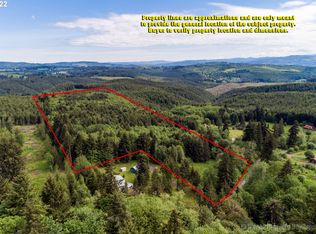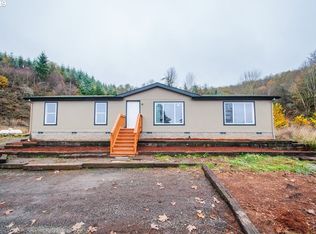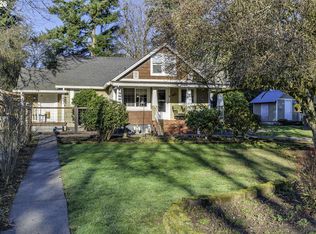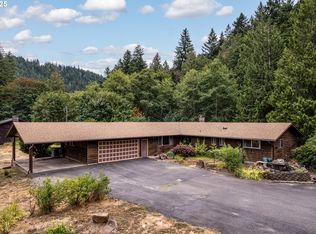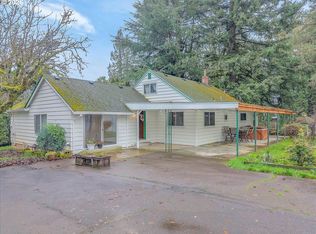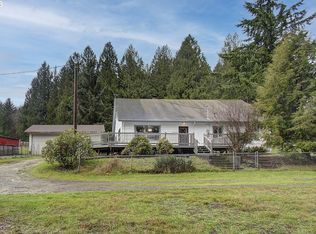29975 E Meissner Rd, Deer Island, OR 97054
What's special
- 258 days |
- 708 |
- 53 |
Zillow last checked: 8 hours ago
Listing updated: 18 hours ago
Joey Kerns 503-875-6447,
Keller Williams Sunset Corridor
Facts & features
Interior
Bedrooms & bathrooms
- Bedrooms: 2
- Bathrooms: 2
- Full bathrooms: 2
- Main level bathrooms: 2
Rooms
- Room types: Bedroom 2, Dining Room, Family Room, Kitchen, Living Room, Primary Bedroom
Primary bedroom
- Features: Bathroom, Hardwood Floors, Double Sinks, Shower, Vaulted Ceiling
- Level: Main
- Area: 238
- Dimensions: 17 x 14
Bedroom 2
- Features: Hardwood Floors, Vaulted Ceiling
- Level: Main
- Area: 154
- Dimensions: 14 x 11
Dining room
- Features: Beamed Ceilings, Hardwood Floors
- Level: Main
- Area: 154
- Dimensions: 11 x 14
Kitchen
- Features: Island, Vinyl Floor
- Level: Main
- Area: 156
- Width: 13
Living room
- Features: Fireplace, Hardwood Floors, Sliding Doors, Wood Stove
- Level: Main
- Area: 506
- Dimensions: 23 x 22
Heating
- Heat Pump, Wood Stove, Fireplace(s)
Cooling
- Heat Pump
Appliances
- Included: Free-Standing Range, Free-Standing Refrigerator, Washer/Dryer, Electric Water Heater
Features
- High Ceilings, Vaulted Ceiling(s), Beamed Ceilings, Kitchen Island, Bathroom, Double Vanity, Shower, Plumbed
- Flooring: Hardwood, Vinyl, Wood, Concrete, Dirt
- Doors: Sliding Doors
- Windows: Double Pane Windows, Vinyl Frames
- Basement: Crawl Space
- Number of fireplaces: 2
- Fireplace features: Wood Burning, Wood Burning Stove
Interior area
- Total structure area: 1,584
- Total interior livable area: 1,584 sqft
Property
Parking
- Parking features: Driveway, RV Access/Parking
- Has uncovered spaces: Yes
Features
- Stories: 1
- Patio & porch: Deck
- Exterior features: Dog Run, Rain Barrel/Cistern(s)
- Fencing: Fenced
- Has view: Yes
- View description: Seasonal
- Waterfront features: Creek
Lot
- Size: 6.41 Acres
- Features: Gentle Sloping, Pasture, Seasonal, Trees, Wooded, Acres 5 to 7
Details
- Additional structures: Barn, Outbuilding, RVParking, ToolShed, WorkshopStable, Workshop, RVParkingnull
- Parcel number: 15889
- Zoning: RR5
Construction
Type & style
- Home type: SingleFamily
- Architectural style: Cabin,Cottage
- Property subtype: Residential, Single Family Residence
Materials
- Cedar, Log, Natural Built, Aluminum, Wood Frame, Tongue and Groove, Wood Siding
- Foundation: Concrete Perimeter
- Roof: Composition
Condition
- Resale
- New construction: No
- Year built: 1969
Utilities & green energy
- Electric: 220 Volts
- Sewer: Septic Tank
- Water: Well
- Utilities for property: Satellite Internet Service
Community & HOA
HOA
- Has HOA: No
Location
- Region: Deer Island
Financial & listing details
- Price per square foot: $369/sqft
- Tax assessed value: $426,910
- Annual tax amount: $3,431
- Date on market: 5/13/2025
- Listing terms: Cash,Conventional,USDA Loan
- Road surface type: Gravel

Joey Kerns
(503) 875-6447
By pressing Contact Agent, you agree that the real estate professional identified above may call/text you about your search, which may involve use of automated means and pre-recorded/artificial voices. You don't need to consent as a condition of buying any property, goods, or services. Message/data rates may apply. You also agree to our Terms of Use. Zillow does not endorse any real estate professionals. We may share information about your recent and future site activity with your agent to help them understand what you're looking for in a home.
Estimated market value
Not available
Estimated sales range
Not available
Not available
Price history
Price history
| Date | Event | Price |
|---|---|---|
| 6/18/2025 | Price change | $584,000-1%$369/sqft |
Source: | ||
| 5/13/2025 | Listed for sale | $590,000-1.5%$372/sqft |
Source: | ||
| 4/29/2022 | Sold | $599,000$378/sqft |
Source: | ||
| 4/4/2022 | Pending sale | $599,000$378/sqft |
Source: | ||
| 3/31/2022 | Price change | $599,000-3.4%$378/sqft |
Source: | ||
Public tax history
Public tax history
| Year | Property taxes | Tax assessment |
|---|---|---|
| 2024 | $3,432 +1.3% | $238,684 +3% |
| 2023 | $3,387 -10.1% | $231,731 +3% |
| 2022 | $3,766 +27.9% | $224,991 +3% |
Find assessor info on the county website
BuyAbility℠ payment
Climate risks
Neighborhood: 97054
Nearby schools
GreatSchools rating
- 3/10Lewis & Clark Elementary SchoolGrades: K-5Distance: 8.5 mi
- 1/10St Helens Middle SchoolGrades: 6-8Distance: 8.2 mi
- 5/10St Helens High SchoolGrades: 9-12Distance: 8.1 mi
Schools provided by the listing agent
- Elementary: Columbia City
- Middle: St Helens
- High: St Helens
Source: RMLS (OR). This data may not be complete. We recommend contacting the local school district to confirm school assignments for this home.
