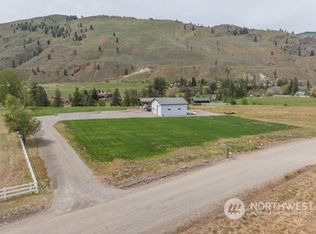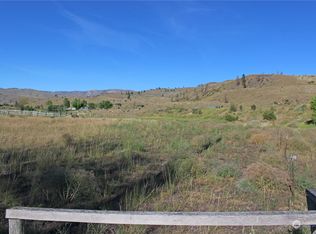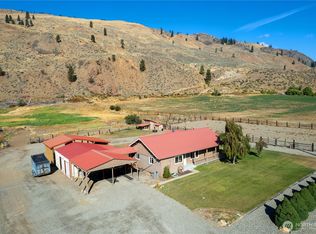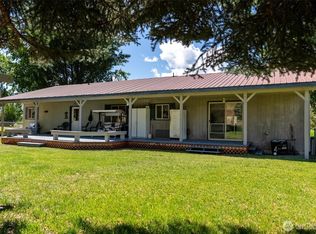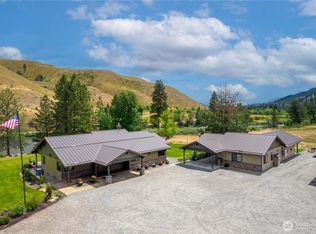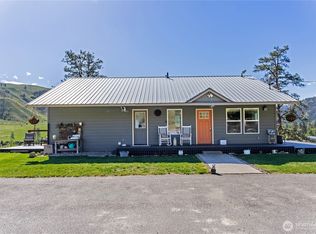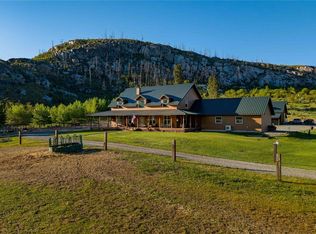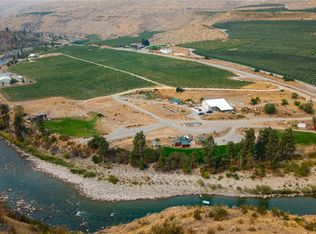Marble Ranch — 21.49 acres with rare Methow River frontage, irrigated pastures, and panoramic mountain views. The Colonial-style farmhouse blends timeless charm with Northwest lifestyle. Picture weddings in the historic barn, a boutique winery with roadside tasting room, or a B&B with the guesthouse as a bridal suite. Expansive shop for contractors or creatives, fertile land for organics and farm stand. Located in the Methow Valley, home to the nation’s largest cross-country ski trail system, where year-round recreation meets art, Western heritage, and wellness culture. A one-of-a-kind estate—ready for your vision.
Active
Listed by:
Delene B. Monetta,
Windermere RE/Methow Valley,
Amy Scarsella,
Windermere RE/Methow Valley
$1,495,000
3 A Ross Road, Twisp, WA 98856
4beds
4,068sqft
Est.:
Single Family Residence
Built in 1934
21.49 Acres Lot
$1,437,800 Zestimate®
$368/sqft
$-- HOA
What's special
Riverfront estateModern updatesUpdated kitchenIrrigated pastureHardwood floorsArched doorwaysDaylight basement
- 247 days |
- 992 |
- 40 |
Zillow last checked: 8 hours ago
Listing updated: February 14, 2026 at 02:12pm
Listed by:
Delene B. Monetta,
Windermere RE/Methow Valley,
Amy Scarsella,
Windermere RE/Methow Valley
Source: NWMLS,MLS#: 2393047
Tour with a local agent
Facts & features
Interior
Bedrooms & bathrooms
- Bedrooms: 4
- Bathrooms: 4
- Full bathrooms: 1
- 3/4 bathrooms: 2
- 1/2 bathrooms: 1
- Main level bathrooms: 1
- Main level bedrooms: 1
Primary bedroom
- Level: Second
Bedroom
- Level: Second
Bedroom
- Level: Second
Bedroom
- Level: Main
Bathroom full
- Level: Second
Bathroom three quarter
- Level: Lower
Bathroom three quarter
- Level: Main
Other
- Level: Third
Bonus room
- Level: Third
Den office
- Level: Second
Dining room
- Level: Main
Entry hall
- Level: Main
Kitchen with eating space
- Level: Main
Living room
- Level: Main
Rec room
- Level: Lower
Utility room
- Level: Lower
Heating
- Fireplace, Fireplace Insert, Forced Air, Electric, Propane
Cooling
- Central Air
Appliances
- Included: Dishwasher(s), Double Oven, Dryer(s), Microwave(s), Refrigerator(s), Stove(s)/Range(s), Washer(s), Water Heater: Electric, Water Heater Location: Basement
Features
- Central Vacuum, Ceiling Fan(s), Dining Room, Loft
- Flooring: Hardwood, Vinyl, Carpet
- Doors: French Doors
- Windows: Dbl Pane/Storm Window, Skylight(s)
- Basement: Finished
- Number of fireplaces: 1
- Fireplace features: Wood Burning, Main Level: 1, Fireplace
Interior area
- Total structure area: 4,068
- Total interior livable area: 4,068 sqft
Video & virtual tour
Property
Parking
- Total spaces: 8
- Parking features: Driveway, Detached Garage, RV Parking
- Has garage: Yes
- Covered spaces: 8
Features
- Levels: Two
- Stories: 2
- Entry location: Main
- Patio & porch: Built-In Vacuum, Ceiling Fan(s), Dbl Pane/Storm Window, Dining Room, Fireplace, French Doors, Loft, Skylight(s), Walk-In Closet(s), Water Heater, Wired for Generator
- Has view: Yes
- View description: Mountain(s), River, Territorial
- Has water view: Yes
- Water view: River
- Waterfront features: High Bank, Low Bank, River
- Frontage length: Waterfront Ft: 2,350 (approximate)
Lot
- Size: 21.49 Acres
- Features: Barn, Deck, Fenced-Partially, Irrigation, Outbuildings, Patio, Propane, RV Parking, Shop
- Topography: Level
- Residential vegetation: Pasture
Details
- Parcel number: 8880200300
- Zoning: MRD VF 5
- Zoning description: Jurisdiction: County
- Special conditions: Standard
- Other equipment: Leased Equipment: Propane Tank, Wired for Generator
Construction
Type & style
- Home type: SingleFamily
- Architectural style: Colonial
- Property subtype: Single Family Residence
Materials
- Metal/Vinyl
- Foundation: Poured Concrete
- Roof: Composition
Condition
- Year built: 1934
Utilities & green energy
- Electric: Company: Okanogan County PUD
- Sewer: Septic Tank, Company: Private Septic
- Water: Individual Well, Company: Private Well
Community & HOA
Community
- Subdivision: Twisp
Location
- Region: Twisp
Financial & listing details
- Price per square foot: $368/sqft
- Annual tax amount: $9,469
- Date on market: 6/15/2025
- Cumulative days on market: 249 days
- Listing terms: Conventional
- Inclusions: Dishwasher(s), Double Oven, Dryer(s), Leased Equipment, Microwave(s), Refrigerator(s), Stove(s)/Range(s), Washer(s)
Estimated market value
$1,437,800
$1.37M - $1.51M
$3,696/mo
Price history
Price history
| Date | Event | Price |
|---|---|---|
| 9/19/2025 | Price change | $1,495,000-14.6%$368/sqft |
Source: | ||
| 6/17/2025 | Listed for sale | $1,750,000$430/sqft |
Source: | ||
Public tax history
Public tax history
Tax history is unavailable.BuyAbility℠ payment
Est. payment
$8,238/mo
Principal & interest
$7279
Property taxes
$959
Climate risks
Neighborhood: 98856
Nearby schools
GreatSchools rating
- 5/10Methow Valley Elementary SchoolGrades: PK-5Distance: 12.3 mi
- 8/10Liberty Bell Jr Sr High SchoolGrades: 6-12Distance: 12.6 mi
Schools provided by the listing agent
- Elementary: Methow Vly Elem
- Middle: Liberty Bell Jnr Snr
- High: Liberty Bell Jnr Snr
Source: NWMLS. This data may not be complete. We recommend contacting the local school district to confirm school assignments for this home.
