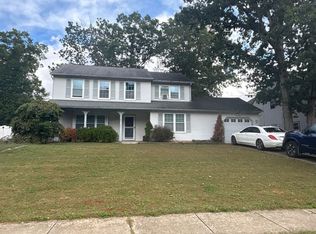Sold for $385,500
$385,500
3 Aspen Rd, Sicklerville, NJ 08081
3beds
1,524sqft
Single Family Residence
Built in 1988
9,374 Square Feet Lot
$413,200 Zestimate®
$253/sqft
$2,845 Estimated rent
Home value
$413,200
$364,000 - $471,000
$2,845/mo
Zestimate® history
Loading...
Owner options
Explore your selling options
What's special
ALL showings will conclude Saturday, 12/7. Please have all offers emailed to me by 5 pm 12/7. This second owner family is looking for someone to take over the memories. Welcome home to this open floor plan rancher. You are greeted with a vaulted ceiling foyer that flows into the living /dining room split. The Kitchen offers honey oak cabinets, a pantry closet, instant hot water faucet, and stainless appliances. The family room has nice porcelain tile floors and a remote gas fireplace with a mantle. This home offers 3 generous size bedrooms. The master bedroom has a walk-in closet, walk in stall shower with glass doors, a double vanity with single sink and tile floors. The backyard has a nice patio. While this home is on a slab, there is a floored attic for storage. More items to boast about are a Pella slider door, a cozy front porch, hardwood floors, 6 panel doors, neutral decor, washer/dryer (2015), newer siding and windows, HVAC (2011 with a merv 16 hepa filter), newer hot water heater (2023), 50 year roof shingles (2012), front and rear sprinklers, gutter guards, 2 car garage with opener, and much more. While most items have been updated, the Sellers are not able to make any repairs, so this home is being sold in as is condition. Put this one on your holiday list and start making memories here. Call for a personal tour!
Zillow last checked: 8 hours ago
Listing updated: January 11, 2025 at 04:14pm
Listed by:
Nicole McCaffery 856-287-4254,
RE/MAX Community-Williamstown,
Co-Listing Agent: Ginger N Hartmann 856-924-4114,
RE/MAX Community-Williamstown
Bought with:
Jeff George, 197440Nine
BHHS Fox & Roach-Cherry Hill
George Maynes, 1864710
BHHS Fox & Roach-Cherry Hill
Source: Bright MLS,MLS#: NJCD2080016
Facts & features
Interior
Bedrooms & bathrooms
- Bedrooms: 3
- Bathrooms: 2
- Full bathrooms: 2
- Main level bathrooms: 2
- Main level bedrooms: 3
Basement
- Area: 0
Heating
- Forced Air, Natural Gas
Cooling
- Central Air, Electric
Appliances
- Included: Gas Water Heater
- Laundry: Main Level
Features
- Has basement: No
- Number of fireplaces: 1
- Fireplace features: Gas/Propane, Mantel(s)
Interior area
- Total structure area: 1,524
- Total interior livable area: 1,524 sqft
- Finished area above ground: 1,524
- Finished area below ground: 0
Property
Parking
- Total spaces: 2
- Parking features: Garage Door Opener, Driveway, Attached, On Street
- Attached garage spaces: 2
- Has uncovered spaces: Yes
Accessibility
- Accessibility features: None
Features
- Levels: One
- Stories: 1
- Pool features: None
Lot
- Size: 9,374 sqft
- Dimensions: 75.00 x 125.00
Details
- Additional structures: Above Grade, Below Grade
- Parcel number: 151980600027
- Zoning: SINGLE
- Special conditions: Standard
Construction
Type & style
- Home type: SingleFamily
- Architectural style: Ranch/Rambler
- Property subtype: Single Family Residence
Materials
- Frame
- Foundation: Slab
- Roof: Shingle
Condition
- New construction: No
- Year built: 1988
Utilities & green energy
- Sewer: Public Sewer
- Water: Public
Community & neighborhood
Location
- Region: Sicklerville
- Subdivision: Country Oaks
- Municipality: GLOUCESTER TWP
Other
Other facts
- Listing agreement: Exclusive Right To Sell
- Ownership: Fee Simple
Price history
| Date | Event | Price |
|---|---|---|
| 1/9/2025 | Sold | $385,500+2.8%$253/sqft |
Source: | ||
| 12/13/2024 | Pending sale | $375,000$246/sqft |
Source: | ||
| 12/2/2024 | Listed for sale | $375,000$246/sqft |
Source: | ||
Public tax history
| Year | Property taxes | Tax assessment |
|---|---|---|
| 2025 | $7,865 +1.8% | $188,200 |
| 2024 | $7,727 -1.1% | $188,200 |
| 2023 | $7,814 +0.6% | $188,200 |
Find assessor info on the county website
Neighborhood: 08081
Nearby schools
GreatSchools rating
- 4/10Union Valley Elementary SchoolGrades: PK-5Distance: 0.8 mi
- 4/10Ann A Mullen Middle SchoolGrades: PK,6-8Distance: 1.7 mi
- 3/10Timber Creek High SchoolGrades: 9-12Distance: 1.6 mi
Schools provided by the listing agent
- District: Gloucester Township Public Schools
Source: Bright MLS. This data may not be complete. We recommend contacting the local school district to confirm school assignments for this home.

Get pre-qualified for a loan
At Zillow Home Loans, we can pre-qualify you in as little as 5 minutes with no impact to your credit score.An equal housing lender. NMLS #10287.
