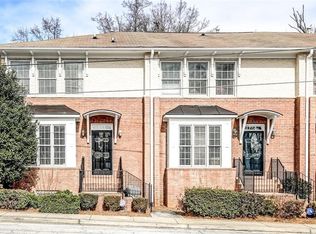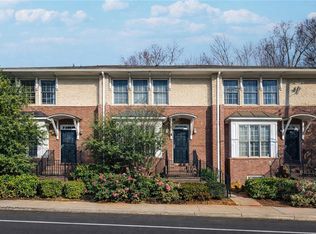Closed
$990,000
3 Chief Matthews Rd, Decatur, GA 30030
4beds
3,252sqft
Single Family Residence
Built in 1991
1.1 Acres Lot
$-- Zestimate®
$304/sqft
$5,492 Estimated rent
Home value
Not available
Estimated sales range
Not available
$5,492/mo
Zestimate® history
Loading...
Owner options
Explore your selling options
What's special
Welcome to your intown sanctuary in the City of Decatur! Nestled on over an acre of wooded land, this light-filled contemporary home offers a serene retreat within the city. Fully renovated and thoughtfully updated with a mid-century modern feel, this meticulously cared-for residence boasts over 3200 square feet across two levels. The open floor plan is an entertainer's dream, with seamless flow from the updated kitchen, featuring penny tile backsplash, granite counters and breakfast bar to the dining area and multiple living spaces, all opening onto outdoor decks. Floor-to-ceiling windows flood the living spaces with natural light, showcasing beautiful hardwood floors throughout. The living room features a redesigned wood-burning fireplace with new mantle and tile to the ceiling. The main level hosts a large primary suite where morning sunlight streams through French doors opening onto the back deck, a spacious walk-in closet, and a luxurious bathroom with custom-built vanity, double sinks, soaking tub, and separate step-in shower. A secondary bedroom on the main level is perfect for a nursery or home office, and adjacent to a fully renovated tile bath. Descend the staircase to find a family room ready for movie nights, play space and a home gym. Two large bedrooms with ample closet space feature French doors to the downstairs patio and share a hall bath. The lower level also features a large workshop with exterior access providing space for projects, a home art studio plus additional storage. The attached 2-car garage offers secure entry into the kitchen through a spacious mudroom and is equipped with easy-to-clean flooring. Outside, a covered front porch invites relaxation while kids play in the front yard. Side yard offers a cozy space to sit around a firepit. The back steps lead to the low maintenance wooded lot ready for exploration or expansion. Take a short stroll to enjoy Oakhurst's restaurants and festivals or walk to shops and restaurants in the Decatur square. Beacon Hill Middle and Decatur High School are a ~20 minute walk. Only 1-block to the East Lake Marta Station makes commuting downtown, to the airport, and your favorite sporting events and concerts a breeze. Don't miss the chance to experience one of Decatur's most unique homes!
Zillow last checked: 8 hours ago
Listing updated: July 15, 2024 at 10:40am
Listed by:
Amy Widener 678-576-2256,
Keller Williams Realty
Bought with:
Amy Jones, 355792
Compass
Source: GAMLS,MLS#: 10266192
Facts & features
Interior
Bedrooms & bathrooms
- Bedrooms: 4
- Bathrooms: 3
- Full bathrooms: 3
- Main level bathrooms: 2
- Main level bedrooms: 2
Dining room
- Features: Separate Room
Kitchen
- Features: Breakfast Bar, Kitchen Island, Pantry, Solid Surface Counters
Heating
- Central, Forced Air, Heat Pump
Cooling
- Ceiling Fan(s), Central Air, Zoned
Appliances
- Included: Cooktop, Dishwasher, Disposal, Dryer, Gas Water Heater, Microwave, Refrigerator, Stainless Steel Appliance(s), Washer
- Laundry: Mud Room
Features
- Bookcases, Central Vacuum, Double Vanity, High Ceilings, Master On Main Level, Rear Stairs, Roommate Plan, Split Bedroom Plan, Vaulted Ceiling(s), Walk-In Closet(s)
- Flooring: Carpet, Hardwood, Tile
- Windows: Double Pane Windows, Skylight(s)
- Basement: Bath Finished,Daylight,Exterior Entry,Finished,Full,Interior Entry
- Attic: Pull Down Stairs
- Number of fireplaces: 1
- Fireplace features: Gas Starter
- Common walls with other units/homes: No Common Walls
Interior area
- Total structure area: 3,252
- Total interior livable area: 3,252 sqft
- Finished area above ground: 2,187
- Finished area below ground: 1,065
Property
Parking
- Total spaces: 2
- Parking features: Garage, Garage Door Opener, Kitchen Level
- Has garage: Yes
Features
- Levels: Two
- Stories: 2
- Patio & porch: Deck, Patio
- Exterior features: Balcony
- Has view: Yes
- View description: City, Seasonal View
- Body of water: None
Lot
- Size: 1.10 Acres
- Features: Private
- Residential vegetation: Wooded
Details
- Parcel number: 15 236 03 008
Construction
Type & style
- Home type: SingleFamily
- Architectural style: Contemporary,Ranch
- Property subtype: Single Family Residence
Materials
- Stucco
- Foundation: Slab
- Roof: Composition
Condition
- Updated/Remodeled
- New construction: No
- Year built: 1991
Utilities & green energy
- Sewer: Public Sewer
- Water: Public
- Utilities for property: Cable Available, Electricity Available, High Speed Internet, Natural Gas Available, Phone Available, Sewer Available, Water Available
Green energy
- Water conservation: Low-Flow Fixtures
Community & neighborhood
Security
- Security features: Security System, Smoke Detector(s)
Community
- Community features: Park, Playground, Sidewalks, Street Lights, Near Public Transport, Walk To Schools, Near Shopping
Location
- Region: Decatur
- Subdivision: Lenox Place
HOA & financial
HOA
- Has HOA: No
- Services included: None
Other
Other facts
- Listing agreement: Exclusive Right To Sell
Price history
| Date | Event | Price |
|---|---|---|
| 7/15/2024 | Sold | $990,000-0.9%$304/sqft |
Source: | ||
| 6/18/2024 | Pending sale | $999,000$307/sqft |
Source: | ||
| 5/28/2024 | Price change | $999,000-4.9%$307/sqft |
Source: | ||
| 3/14/2024 | Listed for sale | $1,050,000+0%$323/sqft |
Source: | ||
| 12/1/2023 | Listing removed | $1,049,900$323/sqft |
Source: | ||
Public tax history
| Year | Property taxes | Tax assessment |
|---|---|---|
| 2025 | $23,607 +9.1% | $379,680 +9.6% |
| 2024 | $21,630 +231489.5% | $346,280 +6.2% |
| 2023 | $9 -0.2% | $326,080 +6.4% |
Find assessor info on the county website
Neighborhood: Parkwood
Nearby schools
GreatSchools rating
- 8/10Fifth Avenue Elementary SchoolGrades: 3-5Distance: 0.8 mi
- 8/10Beacon Hill Middle SchoolGrades: 6-8Distance: 0.7 mi
- 9/10Decatur High SchoolGrades: 9-12Distance: 0.9 mi
Schools provided by the listing agent
- Elementary: Westchester
- Middle: Beacon Hill
- High: Decatur
Source: GAMLS. This data may not be complete. We recommend contacting the local school district to confirm school assignments for this home.
Get pre-qualified for a loan
At Zillow Home Loans, we can pre-qualify you in as little as 5 minutes with no impact to your credit score.An equal housing lender. NMLS #10287.

