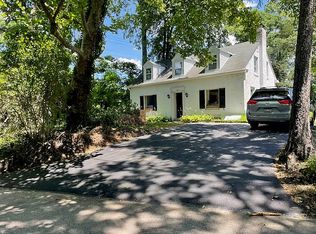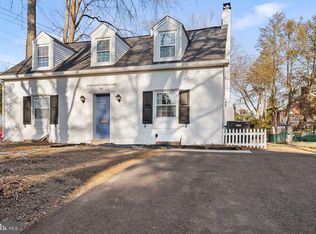Sold for $575,000
$575,000
3 Crest Ln, Swarthmore, PA 19081
4beds
3,117sqft
Single Family Residence
Built in 1935
0.35 Acres Lot
$1,076,400 Zestimate®
$184/sqft
$3,963 Estimated rent
Home value
$1,076,400
$926,000 - $1.25M
$3,963/mo
Zestimate® history
Loading...
Owner options
Explore your selling options
What's special
This is a very special opportunity in Swarthmore! The price adjustment will give the buyer the chance to transform this beautiful stone house into their dream home. The house is for sale in as-is condition. 3 Crest Lane is a beautifully built 1930’s 3-story stone house located in highly desirable Swarthmore Borough. The listing includes a separately deeded lot; a rare opportunity to purchase a double lot property. The home is well-designed and laid out with four bedrooms and 3-½ baths. The extra lot is located in front of the main entrance, providing an attractive garden scene for hosting special events, playing your favorite outdoor game, and gardening. As you enter the home you will step into the foyer that connects to the dining room and the living room. The formal living room is well proportioned and has a wood burning fireplace flanked by windows and built-ins. Off of the living room is a huge family/sun room with three skylights and built-ins. This room features many windows that showcase the privacy and natural light provided by the additional lot. The dining room has a crystal chandelier and two corner built-in cabinets. The kitchen is spacious and it has a generous amount of cabinets and counter space. From the kitchen there is access to the patio and the driveway. A gas fireplace separates the kitchen from the office space that has built-in bookcases and its own mini-split air conditioner. On the second floor you will find the primary bedroom with an en-suite bathroom, a large bedroom with a walk-in closet and built-in bookcases. A third bedroom and a hall full bathroom completes the second floor. The third floor consists of a bedroom with an en-suite bathroom and a walk-in closet, a perfect bedroom for those looking for their own floor and privacy. The mechanical systems are well maintained and serviced. The house is within the highly regarded Wallingford-Swarthmore School District.
Zillow last checked: 8 hours ago
Listing updated: March 04, 2024 at 09:01am
Listed by:
Fernando Gallard 215-510-7614,
BHHS Fox & Roach-Media
Bought with:
Ben DiMedio, rs343426
Compass RE
Source: Bright MLS,MLS#: PADE2054858
Facts & features
Interior
Bedrooms & bathrooms
- Bedrooms: 4
- Bathrooms: 4
- Full bathrooms: 3
- 1/2 bathrooms: 1
- Main level bathrooms: 1
Basement
- Area: 0
Heating
- Hot Water, Natural Gas
Cooling
- Central Air, Zoned, Electric
Appliances
- Included: Microwave, Cooktop, Dishwasher, Disposal, Dryer, Double Oven, Refrigerator, Washer, Water Heater, Gas Water Heater
- Laundry: In Basement
Features
- Kitchen Island, Primary Bath(s), Walk-In Closet(s), Built-in Features, Cedar Closet(s), Ceiling Fan(s)
- Flooring: Hardwood
- Windows: Skylight(s)
- Basement: Full
- Number of fireplaces: 2
- Fireplace features: Gas/Propane, Wood Burning
Interior area
- Total structure area: 3,117
- Total interior livable area: 3,117 sqft
- Finished area above ground: 3,117
- Finished area below ground: 0
Property
Parking
- Total spaces: 2
- Parking features: Driveway, On Street
- Uncovered spaces: 2
Accessibility
- Accessibility features: None
Features
- Levels: Three
- Stories: 3
- Pool features: None
Lot
- Size: 0.35 Acres
- Dimensions: 105.00 x 135.00
Details
- Additional structures: Above Grade, Below Grade
- Additional parcels included: Parcel is 0 Crest Lane with Tax ID 43000032600
- Parcel number: 43000031700
- Zoning: R-10
- Zoning description: Single Family
- Special conditions: Standard
Construction
Type & style
- Home type: SingleFamily
- Architectural style: Colonial
- Property subtype: Single Family Residence
Materials
- Frame, Masonry, Stone
- Foundation: Stone
- Roof: Asphalt,Shingle
Condition
- Good
- New construction: No
- Year built: 1935
Utilities & green energy
- Electric: 200+ Amp Service
- Sewer: Public Sewer
- Water: Public
Community & neighborhood
Security
- Security features: Security System
Location
- Region: Swarthmore
- Subdivision: Swarthmore
- Municipality: SWARTHMORE BORO
Other
Other facts
- Listing agreement: Exclusive Agency
- Listing terms: Cash,Conventional,VA Loan
- Ownership: Fee Simple
Price history
| Date | Event | Price |
|---|---|---|
| 3/4/2024 | Sold | $575,000-3.4%$184/sqft |
Source: | ||
| 1/2/2024 | Contingent | $595,000$191/sqft |
Source: | ||
| 12/15/2023 | Listed for sale | $595,000$191/sqft |
Source: | ||
| 12/1/2023 | Pending sale | $595,000$191/sqft |
Source: | ||
| 11/18/2023 | Price change | $595,000-11.9%$191/sqft |
Source: | ||
Public tax history
| Year | Property taxes | Tax assessment |
|---|---|---|
| 2025 | $9,921 -41.4% | $268,755 -42.8% |
| 2024 | $16,918 +4% | $469,480 |
| 2023 | $16,263 +0.3% | $469,480 |
Find assessor info on the county website
Neighborhood: 19081
Nearby schools
GreatSchools rating
- 7/10Swarthmore-Rutledge SchoolGrades: K-5Distance: 0.6 mi
- 6/10Strath Haven Middle SchoolGrades: 6-8Distance: 1.6 mi
- 9/10Strath Haven High SchoolGrades: 9-12Distance: 1.7 mi
Schools provided by the listing agent
- Elementary: Swart-rutl
- Middle: Strath Haven
- High: Strath Haven
- District: Wallingford-swarthmore
Source: Bright MLS. This data may not be complete. We recommend contacting the local school district to confirm school assignments for this home.
Get a cash offer in 3 minutes
Find out how much your home could sell for in as little as 3 minutes with a no-obligation cash offer.
Estimated market value$1,076,400
Get a cash offer in 3 minutes
Find out how much your home could sell for in as little as 3 minutes with a no-obligation cash offer.
Estimated market value
$1,076,400

